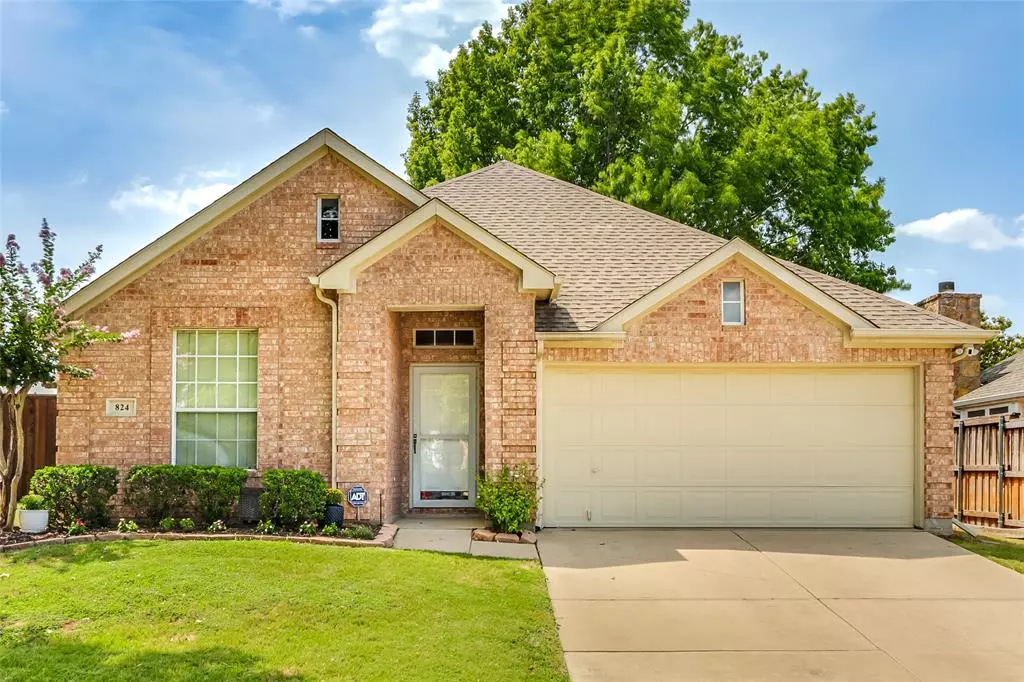$399,900
For more information regarding the value of a property, please contact us for a free consultation.
824 Tablerock Way Lewisville, TX 75077
3 Beds
2 Baths
1,574 SqFt
Key Details
Property Type Single Family Home
Sub Type Single Family Residence
Listing Status Sold
Purchase Type For Sale
Square Footage 1,574 sqft
Price per Sqft $254
Subdivision Summit Ridge Estate Ph 1 & Ph 2
MLS Listing ID 20414800
Sold Date 09/25/23
Style Traditional
Bedrooms 3
Full Baths 2
HOA Y/N None
Year Built 1995
Annual Tax Amount $4,688
Lot Size 7,143 Sqft
Acres 0.164
Property Description
Multiple offer deadline noon Monday 8-28-23 BEAUTIFUL AND MOVE-IN READY SINGLE STORY HOME! Immaculately maintained with fresh interior paint throughout. Located on quiet cul de sac with direct access to hike and bike trails. Awesome floorplan with split bedrooms and large family room open to kitchen. Family room has high ceilings and features wood burning fireplace. Light and bright eat-in kitchen with stainless appliances, 42 in cabinets, granite counters, & breakfast bar. Private primary bedroom features walk-in closet, jetted tub, and separate shower. Plenty of space to enjoy the outdoors under the HUGE covered patio featuring a misting system and wired for flat screen TV. Oversize lot provides endless options for backyard enjoyment and has tons of privacy. Garage pre-wired for a hardwire EV charger for up to two cars. Excellent location with easy access to major freeways, shopping, restaurants, and just 20 mins to DFW airport. Don't miss out on a chance to make this your new home!
Location
State TX
County Denton
Community Curbs, Jogging Path/Bike Path
Direction I-35 North to exit 452 (W Main Street), Left on Main Street, Right on Summit Ave, Right on College Pkwy. Left on Tablerock Way.
Rooms
Dining Room 1
Interior
Interior Features Cable TV Available, Decorative Lighting, Eat-in Kitchen, Granite Counters, Walk-In Closet(s)
Heating Central, Electric
Cooling Ceiling Fan(s), Central Air, Electric
Flooring Carpet, Ceramic Tile, Simulated Wood
Fireplaces Number 1
Fireplaces Type Living Room, Wood Burning
Appliance Dishwasher, Disposal, Electric Range, Microwave
Heat Source Central, Electric
Laundry Electric Dryer Hookup, Utility Room, Full Size W/D Area, Washer Hookup
Exterior
Exterior Feature Covered Patio/Porch, Rain Gutters
Garage Spaces 2.0
Fence Wood
Community Features Curbs, Jogging Path/Bike Path
Utilities Available Cable Available, City Sewer, City Water, Curbs, Individual Water Meter, Sidewalk, Underground Utilities
Roof Type Composition
Total Parking Spaces 2
Garage Yes
Building
Lot Description Cul-De-Sac, Interior Lot, Landscaped, Lrg. Backyard Grass, Sprinkler System, Subdivision
Story One
Foundation Slab
Level or Stories One
Structure Type Brick
Schools
Elementary Schools Degan
Middle Schools Huffines
High Schools Lewisville
School District Lewisville Isd
Others
Ownership See Offer Instructions
Acceptable Financing Cash, Conventional, FHA, VA Loan
Listing Terms Cash, Conventional, FHA, VA Loan
Financing Conventional
Special Listing Condition Survey Available
Read Less
Want to know what your home might be worth? Contact us for a FREE valuation!

Our team is ready to help you sell your home for the highest possible price ASAP

©2024 North Texas Real Estate Information Systems.
Bought with Linda Miller • Coldwell Banker Apex, REALTORS


