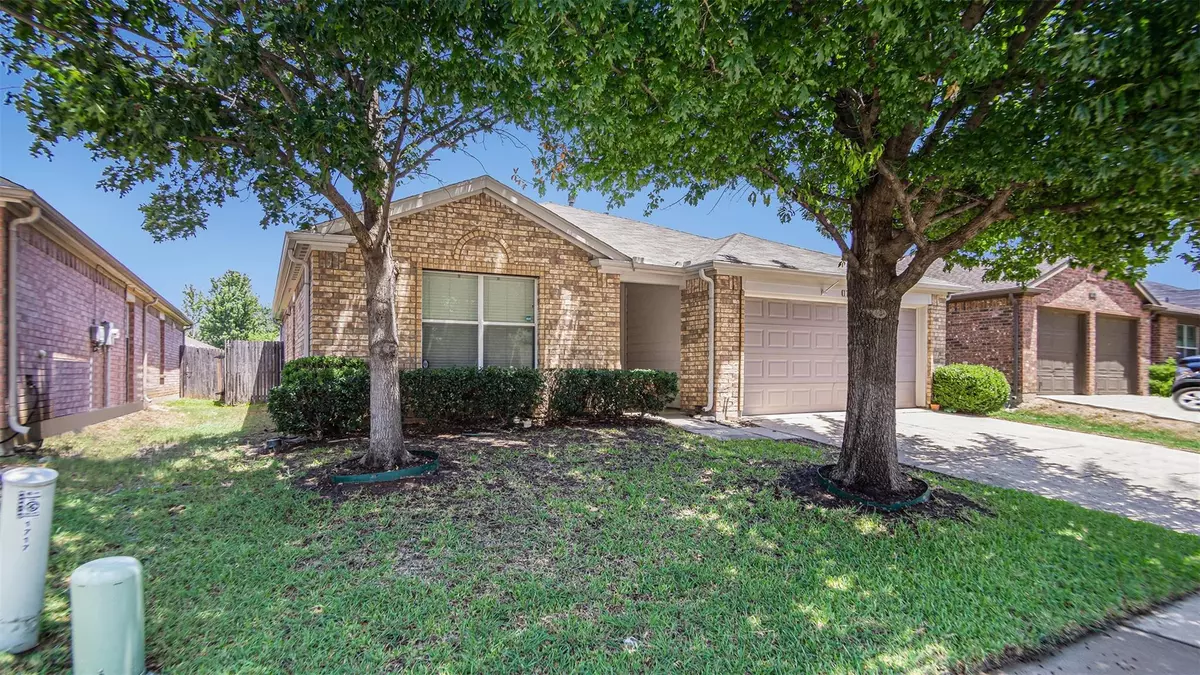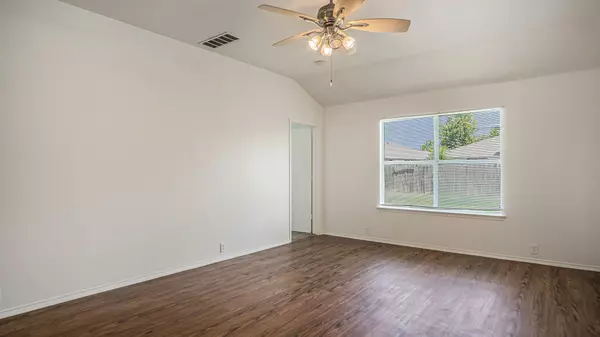$267,500
For more information regarding the value of a property, please contact us for a free consultation.
1721 Wind Dancer Trail Fort Worth, TX 76131
3 Beds
2 Baths
1,378 SqFt
Key Details
Property Type Single Family Home
Sub Type Single Family Residence
Listing Status Sold
Purchase Type For Sale
Square Footage 1,378 sqft
Price per Sqft $194
Subdivision Lasater Add
MLS Listing ID 20385680
Sold Date 09/20/23
Style Traditional
Bedrooms 3
Full Baths 2
HOA Fees $33/qua
HOA Y/N Mandatory
Year Built 2005
Annual Tax Amount $5,704
Lot Size 5,662 Sqft
Acres 0.13
Property Description
Location! Close to freeway and everything you want! Vacant! Fresh paint, vinyl flooring, new carpet! Large Living area open to the kitchen and dining room. All appliances, refrig, washer, dryer remain. Electric stove, breakfast bar, utility room off of the kitchen. Private suite with luxury bath, dual sinks, walk in closets, garden tub and shower combination. Two bedrooms with adjacent bath off of the entry. Back yard is fenced. New roof to be installed shortly.
Location
State TX
County Tarrant
Community Community Pool, Pool
Direction From I820 take the I35W going north. Take the Basswood Blvd exit, turn left on to Basswood Blvd. Turn rt. on Horseman Rd. Trn. left on White Feather Lane. Turn right on Storm Chaser Dr. Turn left on Wind Dancer Trail. House will be on the right.
Rooms
Dining Room 1
Interior
Interior Features Eat-in Kitchen, High Speed Internet Available, Open Floorplan, Walk-In Closet(s)
Heating Central, Natural Gas
Cooling Central Air
Flooring Carpet, Laminate
Fireplaces Type None
Appliance Dishwasher, Disposal, Dryer, Electric Cooktop, Electric Oven, Refrigerator
Heat Source Central, Natural Gas
Laundry Electric Dryer Hookup, Utility Room, Washer Hookup
Exterior
Exterior Feature Rain Gutters
Garage Spaces 2.0
Fence Back Yard, Wood
Community Features Community Pool, Pool
Utilities Available All Weather Road, City Sewer, City Water, Curbs, Electricity Available, Electricity Connected, Individual Gas Meter, Individual Water Meter, Natural Gas Available, Phone Available
Roof Type Composition
Garage Yes
Building
Lot Description Sprinkler System
Story One
Foundation Slab
Level or Stories One
Structure Type Brick
Schools
Elementary Schools Chisholm Ridge
Middle Schools Highland
High Schools Saginaw
School District Eagle Mt-Saginaw Isd
Others
Acceptable Financing Cash, Conventional, FHA, VA Loan
Listing Terms Cash, Conventional, FHA, VA Loan
Financing Conventional
Read Less
Want to know what your home might be worth? Contact us for a FREE valuation!

Our team is ready to help you sell your home for the highest possible price ASAP

©2025 North Texas Real Estate Information Systems.
Bought with Kim Mclaughlin • Coldwell Banker Realty





