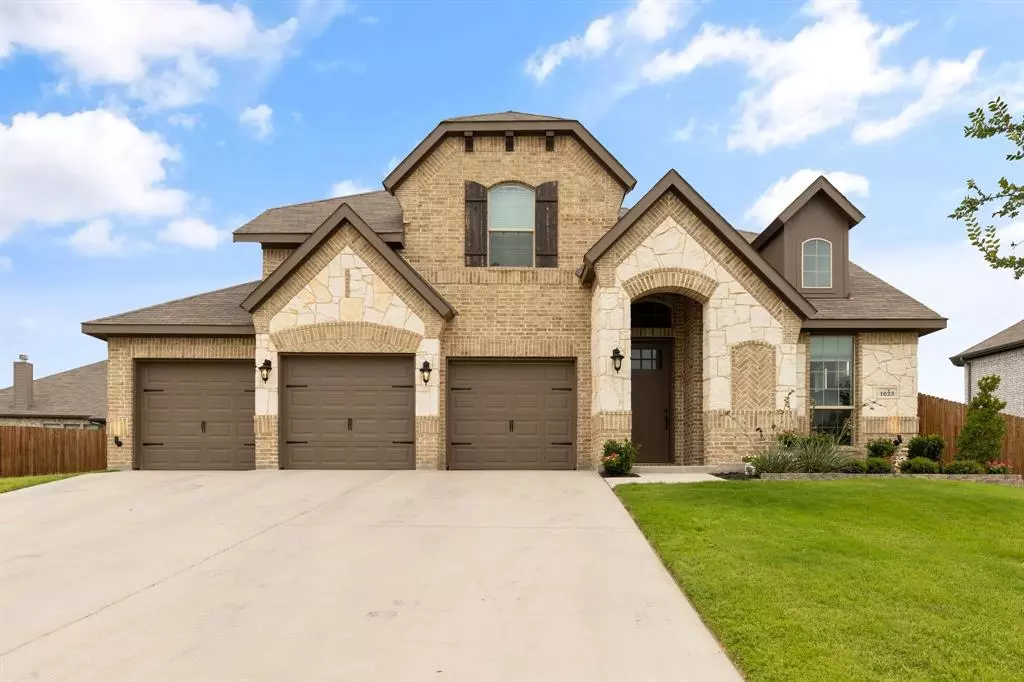$479,900
For more information regarding the value of a property, please contact us for a free consultation.
1623 Glade Meadows Drive Burleson, TX 76058
4 Beds
4 Baths
3,065 SqFt
Key Details
Property Type Single Family Home
Sub Type Single Family Residence
Listing Status Sold
Purchase Type For Sale
Square Footage 3,065 sqft
Price per Sqft $156
Subdivision Bluebird Mdws Ph 3-5
MLS Listing ID 20376683
Sold Date 09/15/23
Style Traditional
Bedrooms 4
Full Baths 3
Half Baths 1
HOA Fees $35/ann
HOA Y/N Mandatory
Year Built 2021
Annual Tax Amount $9,689
Lot Size 0.322 Acres
Acres 0.322
Property Description
This well-maintained home sits on a larger corner lot in Bluebird Meadows Neighborhood. The formal dining area is connected to both the butler's pantry and a walk-in pantry and leads into the kitchen. The kitchen itself boasts an island, granite countertops, and opens up to a breakfast nook and the living room. Throughout the home, you'll find incredible attention to detail. The common areas are adorned with wood-look tile flooring, while the rest of the house has vinyl plank flooring. The master bedroom is conveniently located on the main floor and offers a spacious retreat. The master bathroom includes dual sinks, a tiled shower with a seat, a garden tub, and an oversized walk-in closet. An added convenience is that the master closet is connected to the laundry room, which features a large folding table and extra storage space. Upstairs has a second living with 3 more bedrooms along with 2 bathrooms. Outside there is a covered patio as well as an extended patio with a pergola.
Location
State TX
County Johnson
Direction Please use GPS
Rooms
Dining Room 2
Interior
Interior Features Decorative Lighting, Eat-in Kitchen, Granite Counters, High Speed Internet Available, Kitchen Island, Open Floorplan, Pantry, Vaulted Ceiling(s), Walk-In Closet(s)
Heating Central, Electric
Cooling Ceiling Fan(s), Central Air, Electric
Flooring Ceramic Tile, Luxury Vinyl Plank
Fireplaces Number 1
Fireplaces Type Wood Burning
Appliance Dishwasher, Disposal, Electric Cooktop, Microwave
Heat Source Central, Electric
Laundry Electric Dryer Hookup, Utility Room, Full Size W/D Area, Washer Hookup
Exterior
Exterior Feature Covered Patio/Porch, Rain Gutters, Lighting
Garage Spaces 3.0
Fence Wood
Utilities Available City Sewer, Co-op Water
Roof Type Composition
Total Parking Spaces 3
Garage Yes
Building
Lot Description Corner Lot, Few Trees, Landscaped, Lrg. Backyard Grass, Sprinkler System, Subdivision
Story Two
Foundation Slab
Level or Stories Two
Structure Type Brick
Schools
Elementary Schools Caddo Grove
Middle Schools Loflin
High Schools Joshua
School District Joshua Isd
Others
Ownership Of Record
Acceptable Financing Cash, Conventional, FHA, VA Loan
Listing Terms Cash, Conventional, FHA, VA Loan
Financing FHA
Read Less
Want to know what your home might be worth? Contact us for a FREE valuation!

Our team is ready to help you sell your home for the highest possible price ASAP

©2024 North Texas Real Estate Information Systems.
Bought with Pam Hudson • Keller Williams Realty JC


