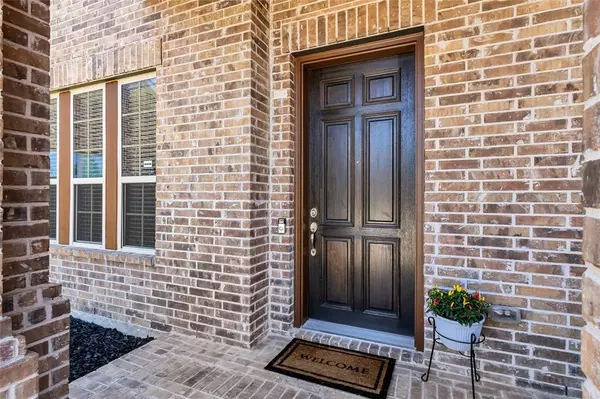$799,900
For more information regarding the value of a property, please contact us for a free consultation.
2109 Old Country Drive Allen, TX 75013
5 Beds
4 Baths
3,400 SqFt
Key Details
Property Type Single Family Home
Sub Type Single Family Residence
Listing Status Sold
Purchase Type For Sale
Square Footage 3,400 sqft
Price per Sqft $235
Subdivision Creekside At Ridgeview Add Ph 2
MLS Listing ID 20395580
Sold Date 09/12/23
Style Traditional
Bedrooms 5
Full Baths 4
HOA Fees $50/ann
HOA Y/N Mandatory
Year Built 2015
Annual Tax Amount $11,386
Lot Size 7,056 Sqft
Acres 0.162
Property Description
MULTIPLE OFFERS!! SUBMIT BEST & FINAL BY 630, 8.6.23.This one checks all the boxes!Lovely 5 bedroom,4 full bath home in coveted Creekside at Ridgeview! This David Weekly home has huge master bedroom & another bedroom downstairs & 3 bedrooms up. Lovely study with french doors, huge kitchen with gas stove & oversized granite island & is open to large living room with gas fireplace. Escape the the owner's oversized bedroom, & delight in the spa like bathroom with split vanities & the luxurious tub! Plenty of space for everyone-there is a gameroom & a real media room! Home also has Tesla solar panels, that are owned, not leased,as well as a water softener system, & tankless water heater. This stunning home is located 2 doors away from the bike and alking trail, as well as the City of Allen pond for taking in a breathtaking sunset! This ideal location has easy access to 121, NNT, and 75, and is in the exemplary Allen ISD, and close to STEAM and Collin College. Come see your new home today!
Location
State TX
County Collin
Community Curbs, Jogging Path/Bike Path, Sidewalks
Direction From 121, exit Custer, turn south on Custer, left on Ridgeview, left of Prairie Dog, right on Grassland, right on Caliche Trail, left on Old Country, house on left, SIY.
Rooms
Dining Room 1
Interior
Interior Features Decorative Lighting, Double Vanity, Eat-in Kitchen, Granite Counters, High Speed Internet Available, Kitchen Island, Open Floorplan, Pantry, Walk-In Closet(s)
Heating Central, Fireplace(s), Natural Gas
Cooling Ceiling Fan(s), Central Air, Electric, Zoned
Flooring Carpet, Ceramic Tile, Wood
Fireplaces Number 1
Fireplaces Type Gas, Gas Logs, Gas Starter, Glass Doors, Living Room
Appliance Dishwasher, Disposal, Electric Oven, Gas Cooktop, Gas Water Heater, Microwave, Tankless Water Heater, Vented Exhaust Fan, Water Filter, Water Softener
Heat Source Central, Fireplace(s), Natural Gas
Laundry Electric Dryer Hookup, Utility Room, Full Size W/D Area, Washer Hookup
Exterior
Exterior Feature Covered Patio/Porch, Rain Gutters
Garage Spaces 2.0
Fence Wood
Community Features Curbs, Jogging Path/Bike Path, Sidewalks
Utilities Available City Sewer, City Water, Co-op Electric, Individual Gas Meter, Individual Water Meter, Sidewalk, Underground Utilities
Roof Type Composition
Total Parking Spaces 2
Garage Yes
Building
Lot Description Few Trees, Interior Lot, Landscaped, Lrg. Backyard Grass, Sprinkler System, Subdivision, Water/Lake View
Story Two
Foundation Slab
Level or Stories Two
Structure Type Brick,Rock/Stone
Schools
Elementary Schools Evans
Middle Schools Ereckson
High Schools Allen
School District Allen Isd
Others
Restrictions Deed
Ownership See Agent
Acceptable Financing Cash, Conventional, VA Loan
Listing Terms Cash, Conventional, VA Loan
Financing Conventional
Read Less
Want to know what your home might be worth? Contact us for a FREE valuation!

Our team is ready to help you sell your home for the highest possible price ASAP

©2025 North Texas Real Estate Information Systems.
Bought with Rachel Macey • Keller Williams Prosper Celina





