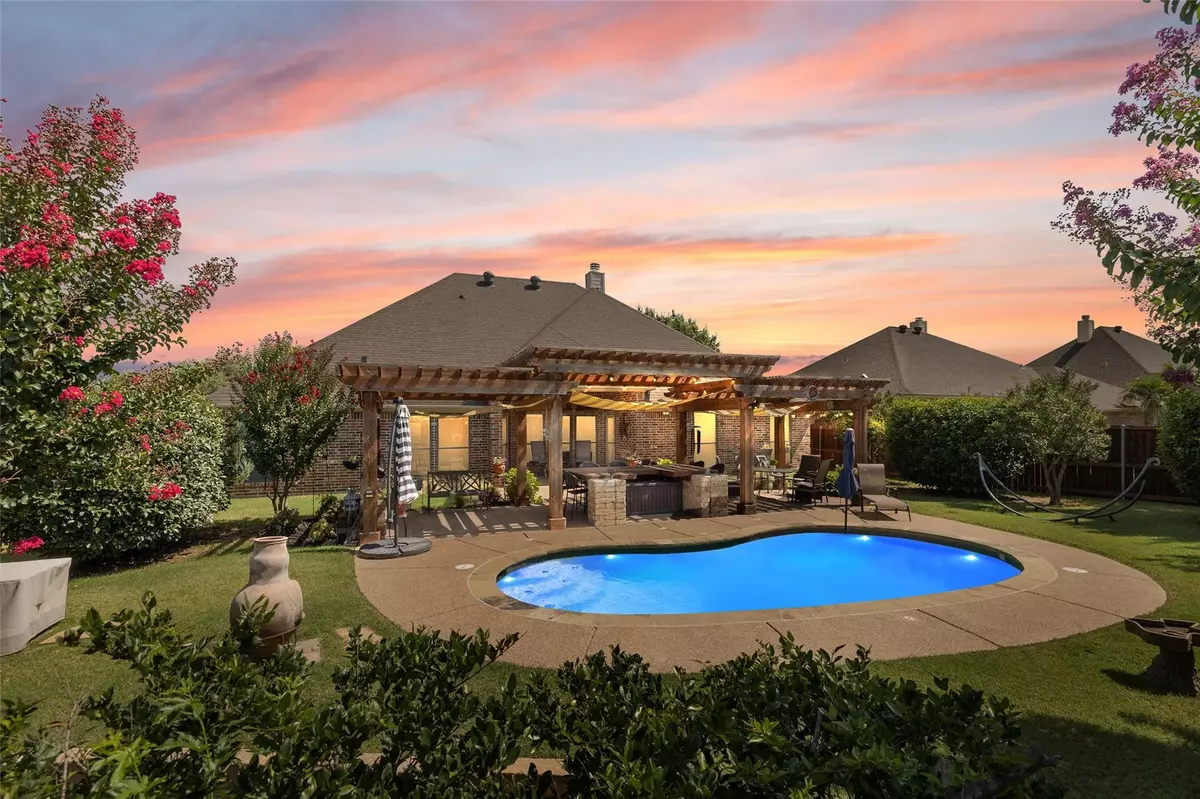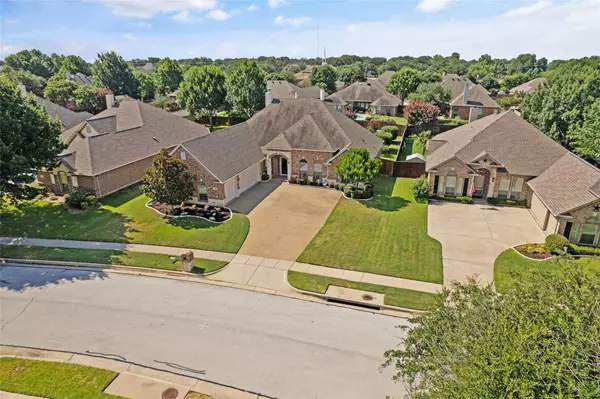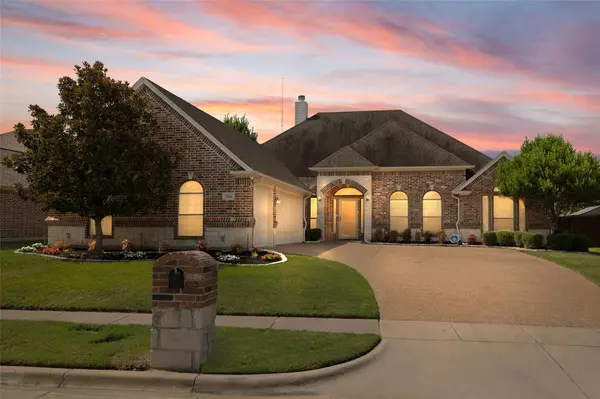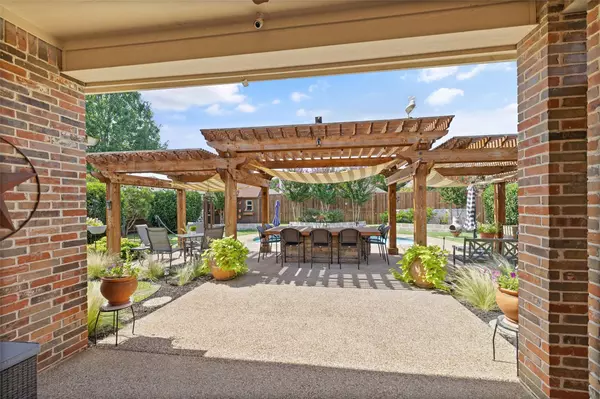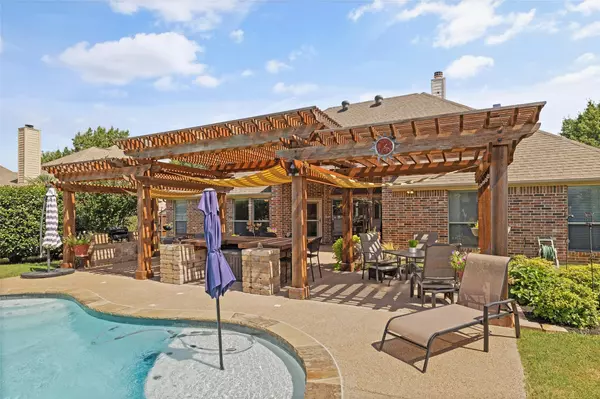$570,000
For more information regarding the value of a property, please contact us for a free consultation.
3914 Bridle Oaks Drive Arlington, TX 76001
4 Beds
3 Baths
2,437 SqFt
Key Details
Property Type Single Family Home
Sub Type Single Family Residence
Listing Status Sold
Purchase Type For Sale
Square Footage 2,437 sqft
Price per Sqft $233
Subdivision Sierra Elite Estates Add
MLS Listing ID 20378504
Sold Date 09/13/23
Style Traditional
Bedrooms 4
Full Baths 2
Half Baths 1
HOA Y/N None
Year Built 2003
Annual Tax Amount $9,578
Lot Size 0.265 Acres
Acres 0.265
Property Description
**Multiple Offers**Custom Constructed Homes, Close-Knit Community and Convenient Location are just a few reasons to consider Sierra Elite Estates. Exceptionally maintained Single Level 4-Bed 2.5-Bath 3-Car Garage Home + POOL (2021). Open Living to Kitchen. If you love to Bake or Cook, you will appreciate the Island work station ,42 in Custom Cabinets and knockout views of retreat like backyard. Formal Dining & Breakfast Area. Private Primary Suite with separate Shower-Tub, WI Closet and Two person Vanity. Split Plan with Office-Guestroom up front nearby half bath. Spacious Secondary Bedroom wing with full bath. Natural finishes like real HW Floors, Austin Stone Fireplace, and Granite in the Kitchen are hints of Timeless choices. Mature Landscape & The Impressive Triple Pergola Beckon you to enjoy the Pool and extended outside Living from Sunrise to Starry Nights. HVAC 2021, Hot water Heater 2022, Elect Panel 2021, Privacy Fence and Storage shed. Legacy HS-MISD. Virtual Tour
Location
State TX
County Tarrant
Direction From Hwy 20 go to 287 S to Eden Road. Stay on frontage rd. Right on Russell Curry Road. Turn Left to Bridle Oaks Dr. 3914 Bridle Oaks Dr. will be on the right.
Rooms
Dining Room 2
Interior
Interior Features Cable TV Available, Decorative Lighting, Eat-in Kitchen, Flat Screen Wiring, Granite Counters, High Speed Internet Available, Kitchen Island, Open Floorplan, Pantry, Walk-In Closet(s)
Heating Central, Electric, Fireplace(s)
Cooling Ceiling Fan(s), Central Air, Electric
Flooring Carpet, Ceramic Tile, Wood
Fireplaces Number 1
Fireplaces Type Stone, Wood Burning
Appliance Dishwasher, Disposal, Electric Cooktop, Microwave, Convection Oven
Heat Source Central, Electric, Fireplace(s)
Laundry Electric Dryer Hookup, Utility Room, Full Size W/D Area, Washer Hookup
Exterior
Exterior Feature Covered Patio/Porch, Rain Gutters, Storage
Garage Spaces 3.0
Fence Wood
Pool Gunite, In Ground, Outdoor Pool
Utilities Available City Sewer, City Water, Curbs, Electricity Available, Sidewalk
Roof Type Composition
Garage Yes
Private Pool 1
Building
Lot Description Few Trees, Interior Lot, Landscaped, Lrg. Backyard Grass, Sprinkler System, Subdivision
Story One
Foundation Slab
Level or Stories One
Structure Type Brick
Schools
Elementary Schools Nancy Neal
Middle Schools Linda Jobe
High Schools Legacy
School District Mansfield Isd
Others
Ownership See Offer Guideline
Acceptable Financing Cash, Conventional, FHA, VA Loan
Listing Terms Cash, Conventional, FHA, VA Loan
Financing Conventional
Special Listing Condition Survey Available
Read Less
Want to know what your home might be worth? Contact us for a FREE valuation!

Our team is ready to help you sell your home for the highest possible price ASAP

©2025 North Texas Real Estate Information Systems.
Bought with Timothy Beary • Beary Nice Homes

