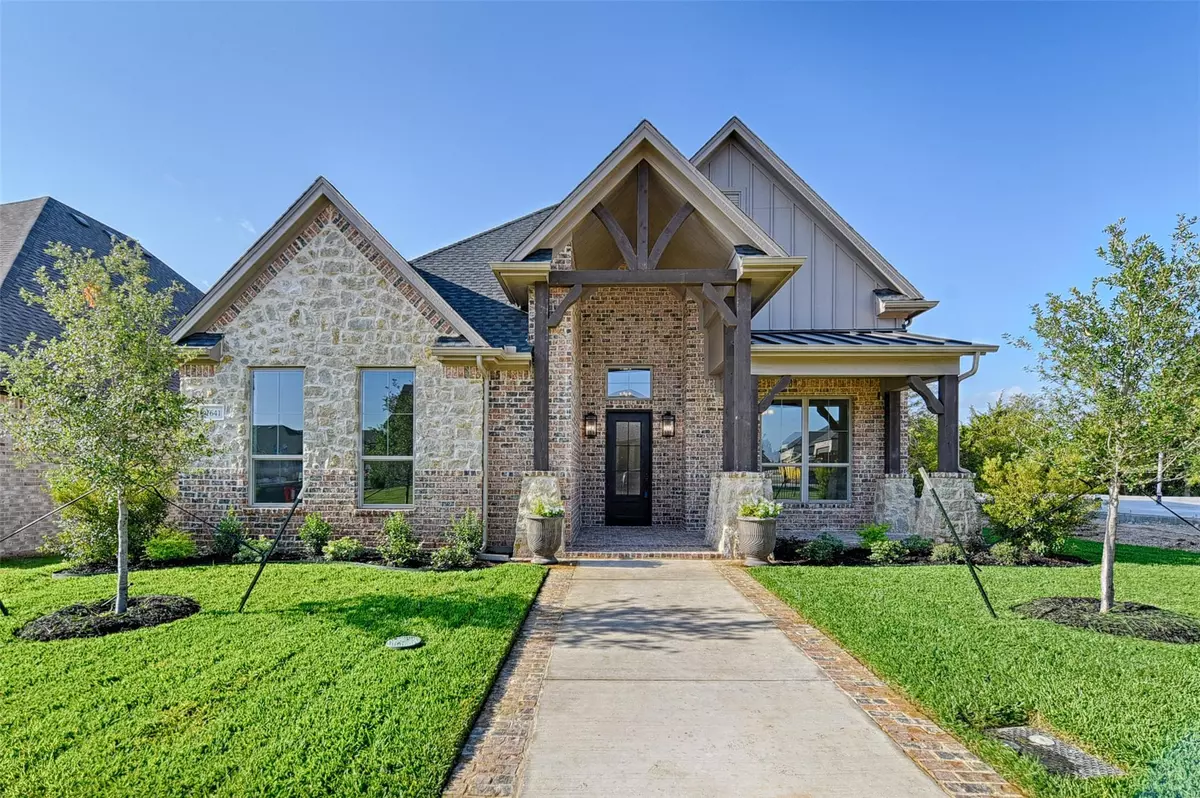$662,500
For more information regarding the value of a property, please contact us for a free consultation.
1641 Ethan Circle Midlothian, TX 76065
3 Beds
3 Baths
3,053 SqFt
Key Details
Property Type Single Family Home
Sub Type Single Family Residence
Listing Status Sold
Purchase Type For Sale
Square Footage 3,053 sqft
Price per Sqft $216
Subdivision Wickliffe Manor
MLS Listing ID 20272072
Sold Date 09/05/23
Style Traditional
Bedrooms 3
Full Baths 2
Half Baths 1
HOA Fees $144/mo
HOA Y/N Mandatory
Year Built 2022
Annual Tax Amount $1,025
Lot Size 6,011 Sqft
Acres 0.138
Property Description
$12,000 in builder-lender credits or a rate of 5.00 with preferred lender. Stunning NEW CONSTRUCTION in booming Midlothian with easy commute to Dallas, FW, or DFW airport. This custom 2-story home has a layout that is extremely well designed with generous upgrades throughout. An open, inviting family room awaits with a chef's dream kitchen nestled in the heart of the home. Entertain in the beautifully-crafted kitchen with quartz countertops, Thor cooktop, stainless GE Profile appliances, custom cabinets, soft close drawers. Primary bedroom has opulent ensuite bath with double vanity, soaking tub, oversized shower, large walk-in closet with built-ins. Spacious office, game room, and mudroom round out this functional interior. Outside you'll find upgraded landscaping, full sod, irrigation. Energy-efficient with open cell foam insulation, wired for TV and cameras, this home has it all. Just a short walk to clubhouse, pool, and walking trail in this beautiful, quaint neighborhood.
Location
State TX
County Ellis
Direction Now showing on Google Maps. US 287 to Midlothian Pkwy. Head south on Midlothian Pkwy and turn left on Ethan Cir. Right on Destiny Dr. Left on Ethan Cir.
Rooms
Dining Room 1
Interior
Interior Features Cable TV Available, Decorative Lighting, Flat Screen Wiring, High Speed Internet Available, Kitchen Island, Wired for Data
Heating Central, Fireplace(s)
Cooling Ceiling Fan(s), Central Air
Flooring Carpet, Tile, Wood
Fireplaces Number 1
Fireplaces Type Family Room, Gas Logs, Metal, Outside, Raised Hearth, Wood Burning
Appliance Dishwasher, Disposal, Gas Cooktop, Gas Water Heater, Microwave, Double Oven, Tankless Water Heater
Heat Source Central, Fireplace(s)
Laundry Electric Dryer Hookup, Utility Room, Full Size W/D Area, Washer Hookup
Exterior
Exterior Feature Covered Patio/Porch, Rain Gutters
Garage Spaces 2.0
Fence Wrought Iron
Utilities Available Cable Available, City Sewer, City Water, Sidewalk
Roof Type Composition
Garage Yes
Building
Lot Description Few Trees, Interior Lot, Landscaped, Level, Sprinkler System, Subdivision, Zero Lot Line
Story Two
Foundation Slab
Level or Stories Two
Structure Type Brick,Rock/Stone
Schools
Elementary Schools Larue Miller
Middle Schools Frank Seales
High Schools Midlothian
School District Midlothian Isd
Others
Restrictions Unknown Encumbrance(s)
Ownership Candler Park, LP
Acceptable Financing Cash, Conventional, FHA, VA Loan
Listing Terms Cash, Conventional, FHA, VA Loan
Financing Other
Read Less
Want to know what your home might be worth? Contact us for a FREE valuation!

Our team is ready to help you sell your home for the highest possible price ASAP

©2024 North Texas Real Estate Information Systems.
Bought with Earle Jones • United Real Estate


