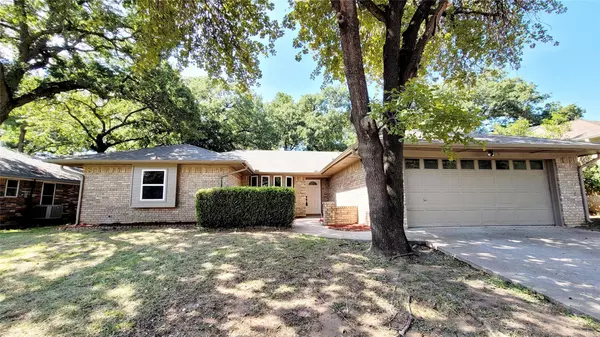$379,900
For more information regarding the value of a property, please contact us for a free consultation.
5718 Overridge Drive Arlington, TX 76017
3 Beds
2 Baths
1,796 SqFt
Key Details
Property Type Single Family Home
Sub Type Single Family Residence
Listing Status Sold
Purchase Type For Sale
Square Footage 1,796 sqft
Price per Sqft $211
Subdivision Overland Stage Estates
MLS Listing ID 20387675
Sold Date 09/08/23
Style Traditional
Bedrooms 3
Full Baths 2
HOA Y/N None
Year Built 1977
Annual Tax Amount $6,375
Lot Size 7,187 Sqft
Acres 0.165
Property Description
Beautiful updated home in Overland Estates! 3 Bed 2 Bath with in-ground Pool in an well established neighborhood! NEW paint throughout! NEW custom laminate flooring throughout living area, kitchen, dining and bedrooms! Recessed Lighting throughout gives the home a wonderful ambiance! Kitchen has NEW cabinets, Granite countertops and Stainless Steel appliances. Dining Room can a 2nd living or study. Nice living room has a brick fire place high wood ceiling beams that make the room very inviting! Large Master bedroom with a large Master bath with NEW vanities and Quartz countertops! Nice large sized shower with floor to ceiling subway tile and a custom built-in decorative shelf! Separate Walk-in closets with built-in shelves. Hall bath has a NEW vanity with Quartz countertop, tub and tile flooring. Very nice Private backyard Pool area ready for entertaining! NEW roof recently installed! All New windows installed throughout the entire house! Close to schools, shopping and entertainment!
Location
State TX
County Tarrant
Direction From I20 W exit on Green Oaks Blvd going south. Right on Overridge Dr.
Rooms
Dining Room 2
Interior
Interior Features Decorative Lighting
Heating Central, Natural Gas
Cooling Ceiling Fan(s), Central Air, Electric
Flooring Laminate, Tile
Fireplaces Number 1
Fireplaces Type Brick, Gas Logs, Living Room, Wood Burning
Appliance Disposal, Dryer, Gas Water Heater, Microwave
Heat Source Central, Natural Gas
Laundry Electric Dryer Hookup, Gas Dryer Hookup, Utility Room, Full Size W/D Area, Washer Hookup
Exterior
Exterior Feature Covered Patio/Porch
Garage Spaces 2.0
Fence Wood
Pool Fenced, In Ground, Outdoor Pool, Private, Pump
Utilities Available Asphalt, City Sewer, City Water, Curbs, Individual Gas Meter, Individual Water Meter
Roof Type Asphalt
Garage Yes
Private Pool 1
Building
Lot Description Few Trees, Interior Lot, Landscaped, Subdivision
Story One
Foundation Slab
Level or Stories One
Structure Type Brick
Schools
Elementary Schools Moore
High Schools Martin
School District Arlington Isd
Others
Ownership Withheld
Acceptable Financing Cash, Conventional, FHA, VA Loan
Listing Terms Cash, Conventional, FHA, VA Loan
Financing Conventional
Read Less
Want to know what your home might be worth? Contact us for a FREE valuation!

Our team is ready to help you sell your home for the highest possible price ASAP

©2025 North Texas Real Estate Information Systems.
Bought with Areli Gonzalez • Keller Williams Realty DPR





