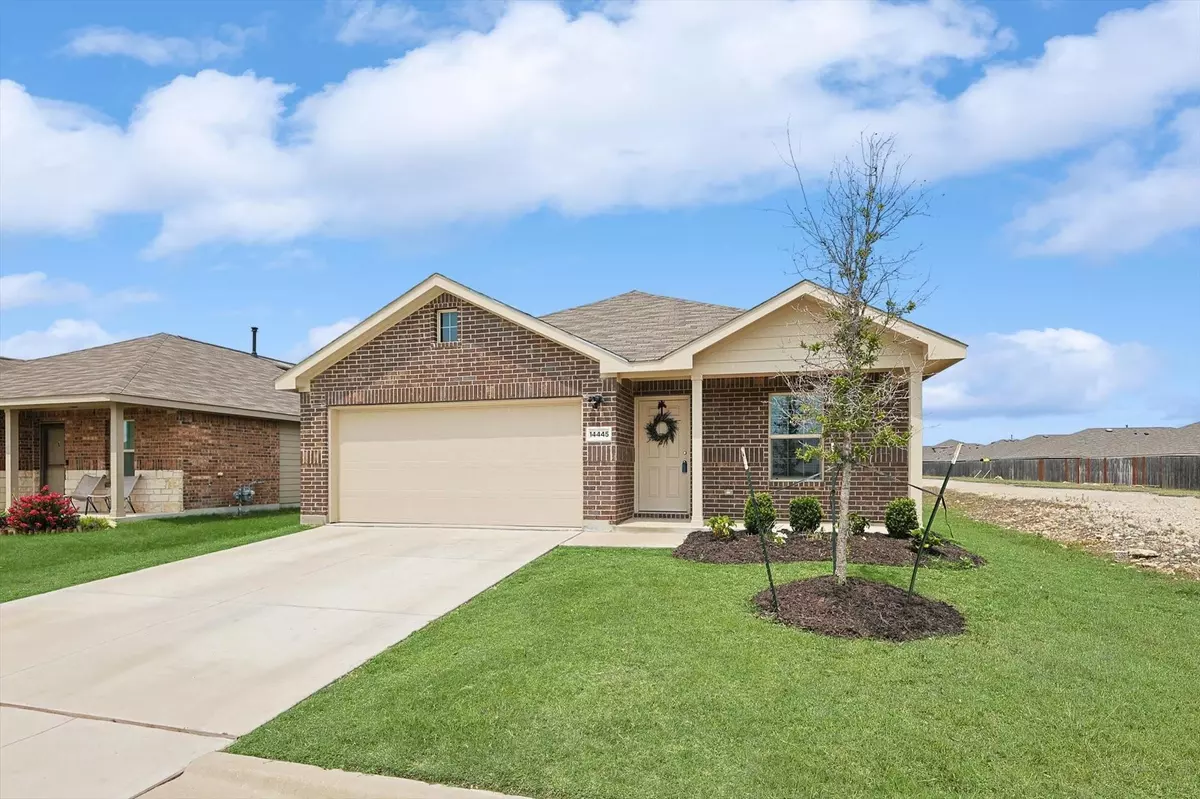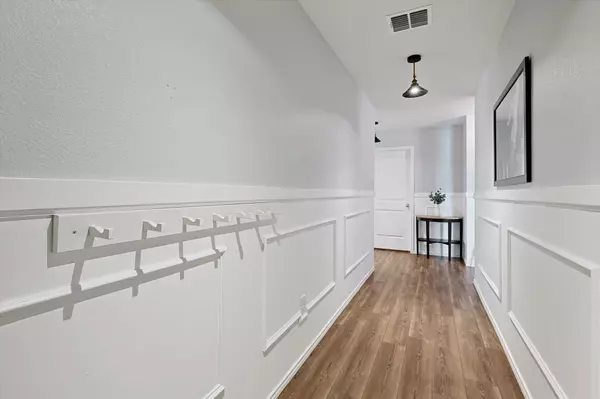$300,000
For more information regarding the value of a property, please contact us for a free consultation.
14445 Artisan Drive Haslet, TX 76052
3 Beds
2 Baths
1,487 SqFt
Key Details
Property Type Single Family Home
Sub Type Single Family Residence
Listing Status Sold
Purchase Type For Sale
Square Footage 1,487 sqft
Price per Sqft $201
Subdivision Sendera Ranch Watermill
MLS Listing ID 20361488
Sold Date 08/31/23
Style Traditional
Bedrooms 3
Full Baths 2
HOA Fees $41/ann
HOA Y/N Mandatory
Year Built 2020
Lot Size 6,011 Sqft
Acres 0.138
Property Description
Home is where the heart is, so come fall in love with everything this home has to offer. Home upgrades include updated lighting fixtures, customized wainscoting, and beautiful accent walls. Enjoy the benefit of no backyard neighbors with a peaceful backyard setting and stunning Texas sunset views. This open layout home is complete with quartz countertops, fenced yard, and a security system. The Sendera Ranch Watermill community provides an exclusive pool, playgrounds, and a clubhouse. With less than 10 minutes to all the shopping and entertainment you need, plus 30 minutes to the famous stockyards, this location couldn't be better. Schedule your showing today and experience everything this home has to offer.
Location
State TX
County Tarrant
Direction Please use GPS. A yard sign is in the yard.
Rooms
Dining Room 1
Interior
Interior Features Cable TV Available, Decorative Lighting, Flat Screen Wiring, High Speed Internet Available, Open Floorplan, Pantry, Wainscoting, Walk-In Closet(s)
Heating Central, Electric
Cooling Central Air, Electric
Flooring Carpet, Vinyl
Appliance Dishwasher, Electric Range, Microwave
Heat Source Central, Electric
Laundry Full Size W/D Area, Washer Hookup
Exterior
Exterior Feature Private Yard
Garage Spaces 2.0
Fence Wood
Utilities Available All Weather Road, Cable Available, City Sewer, City Water, Community Mailbox, Curbs, Sidewalk
Roof Type Asphalt,Shingle
Garage Yes
Building
Lot Description Few Trees, Interior Lot, Landscaped, Subdivision
Story One
Foundation Slab
Level or Stories One
Structure Type Brick,Siding
Schools
Elementary Schools Jc Thompson
Middle Schools Wilson
High Schools Eaton
School District Northwest Isd
Others
Restrictions Deed
Ownership Eder and Johamy Enciso
Acceptable Financing Cash, Conventional, FHA, VA Loan
Listing Terms Cash, Conventional, FHA, VA Loan
Financing Conventional
Special Listing Condition Aerial Photo, Deed Restrictions, Phase II Complete, Survey Available, Utility Easement
Read Less
Want to know what your home might be worth? Contact us for a FREE valuation!

Our team is ready to help you sell your home for the highest possible price ASAP

©2025 North Texas Real Estate Information Systems.
Bought with Michelle Sherman • C21 Fine Homes Judge Fite





