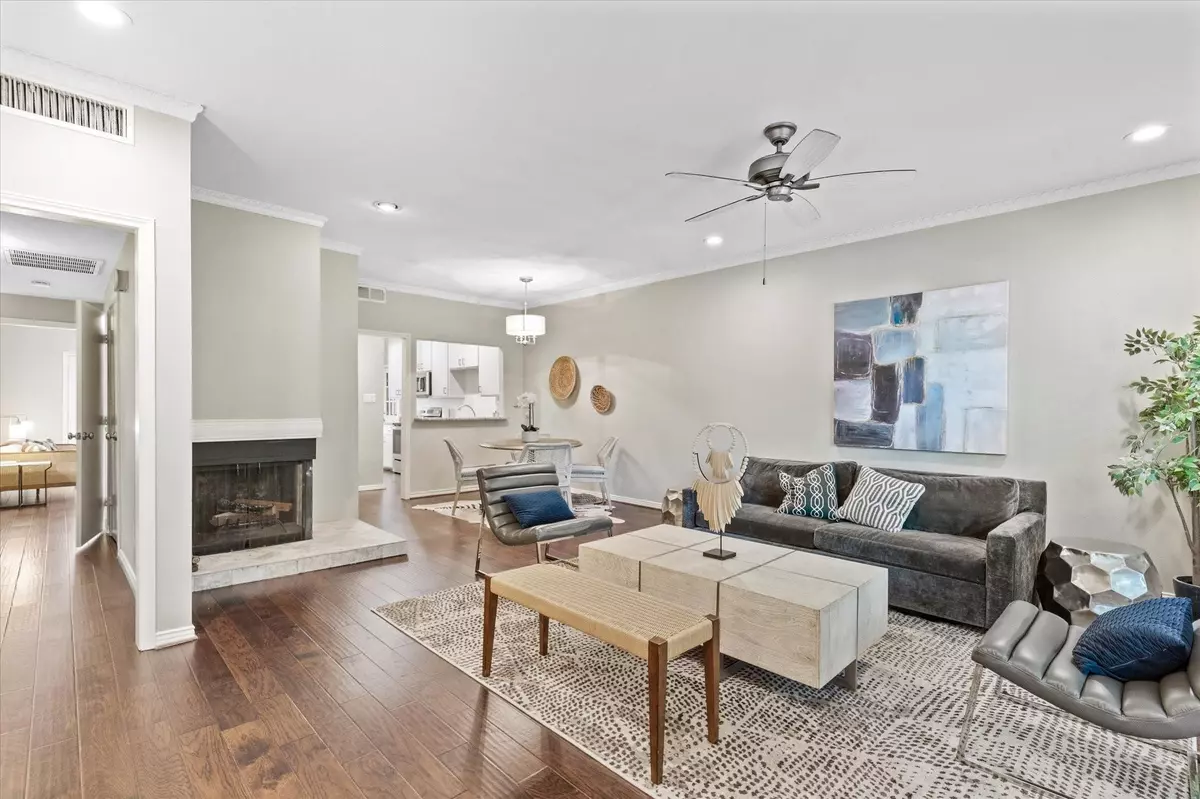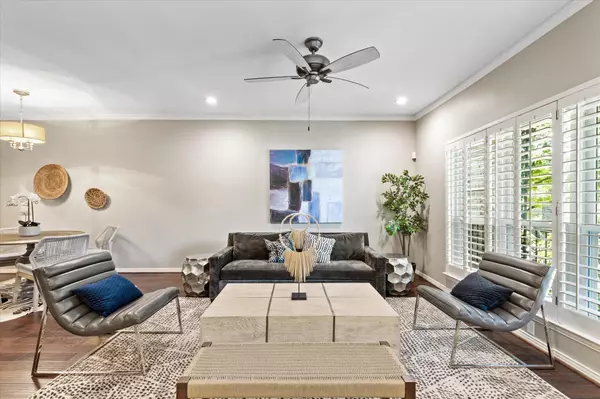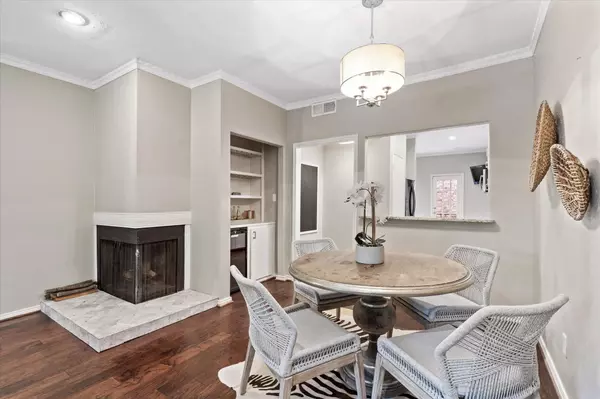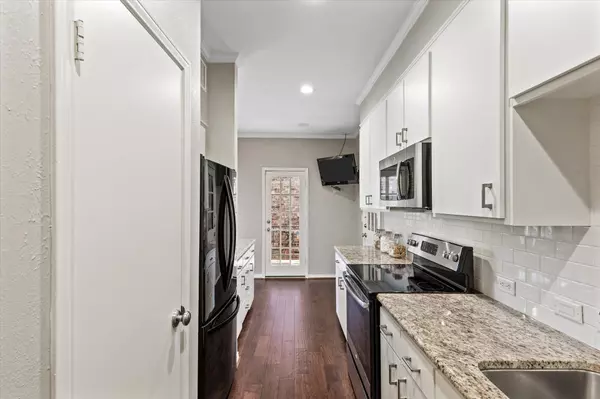$309,000
For more information regarding the value of a property, please contact us for a free consultation.
4403 Bellaire Drive S #224S Fort Worth, TX 76109
2 Beds
2 Baths
1,496 SqFt
Key Details
Property Type Condo
Sub Type Condominium
Listing Status Sold
Purchase Type For Sale
Square Footage 1,496 sqft
Price per Sqft $206
Subdivision Royale Orleans South Condo
MLS Listing ID 20381994
Sold Date 09/01/23
Bedrooms 2
Full Baths 2
HOA Fees $664/mo
HOA Y/N Mandatory
Year Built 1972
Annual Tax Amount $4,338
Lot Size 3,179 Sqft
Acres 0.073
Property Description
Looking for the feel of a home but with the convenience of lock and leave? Unique floor plan with large combination living and dining with fireplace and dry bar with wine fridge. The kitchen with its granite countertops and breakfast bar is open to the second living area (that used to be the third bedroom) with French doors opening onto a covered back porch. Views to the community pool from this large covered porch expand the outdoor enjoyment from this charming living area. The primary bedroom is well sized with ensuite bathroom and large closet. The second bedroom, private from the primary with a full bath just off the hallway. Stacked washer-dryer remain in laundry room with extra storage space.
Walking distance from shopping, dining, parks and river trails enhances the enjoyment of the this fabulous condo. So much outdoor living without the upkeep of a yard and pool. All window treatments and appliances convey with home.
Location
State TX
County Tarrant
Community Community Pool
Direction South side of Bellaire, Condo interest is on the Bellaire side
Rooms
Dining Room 1
Interior
Interior Features Dry Bar, Eat-in Kitchen, Granite Counters, Pantry, Walk-In Closet(s)
Heating Central
Cooling Ceiling Fan(s), Central Air
Fireplaces Number 1
Fireplaces Type Living Room, Wood Burning
Appliance Dishwasher, Disposal, Electric Cooktop, Electric Oven, Microwave, Plumbed For Gas in Kitchen, Refrigerator, Vented Exhaust Fan
Heat Source Central
Laundry Utility Room
Exterior
Garage Spaces 1.0
Carport Spaces 1
Pool In Ground
Community Features Community Pool
Utilities Available City Sewer, City Water
Roof Type Other
Garage No
Private Pool 1
Building
Story One
Level or Stories One
Schools
Elementary Schools Overton Park
Middle Schools Mclean
High Schools Paschal
School District Fort Worth Isd
Others
Ownership Maclynn Square LLC
Financing Conventional
Read Less
Want to know what your home might be worth? Contact us for a FREE valuation!

Our team is ready to help you sell your home for the highest possible price ASAP

©2025 North Texas Real Estate Information Systems.
Bought with Kellie Bullinger • League Real Estate





