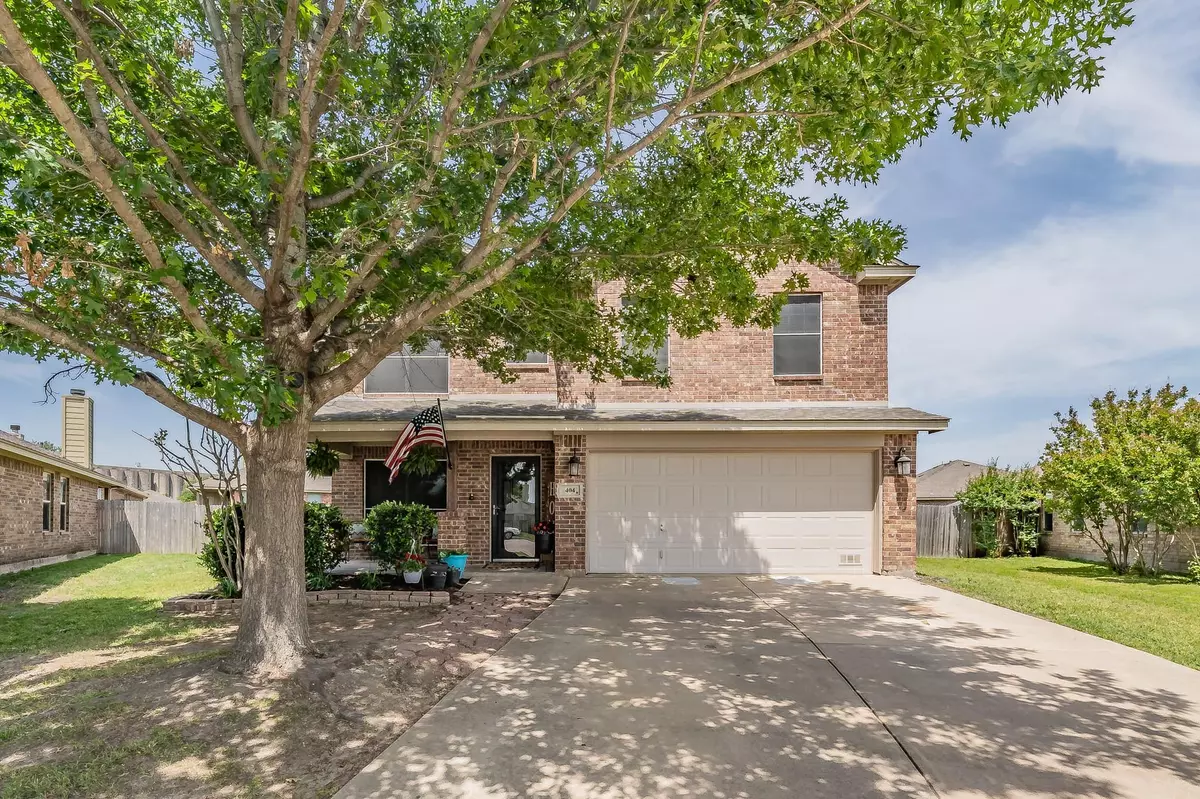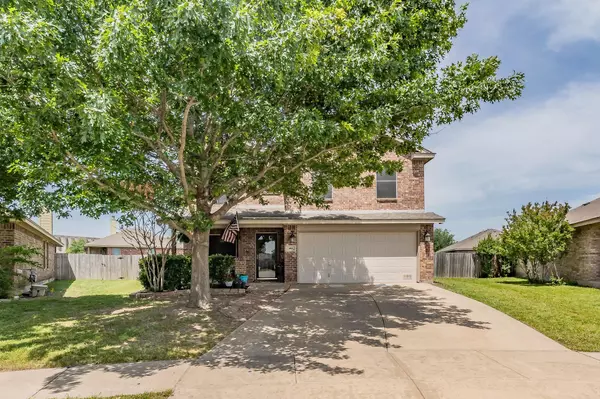$350,000
For more information regarding the value of a property, please contact us for a free consultation.
404 Creek Terrace Drive Saginaw, TX 76131
4 Beds
3 Baths
1,986 SqFt
Key Details
Property Type Single Family Home
Sub Type Single Family Residence
Listing Status Sold
Purchase Type For Sale
Square Footage 1,986 sqft
Price per Sqft $176
Subdivision Spring Creek Saginaw
MLS Listing ID 20318024
Sold Date 08/31/23
Style Traditional
Bedrooms 4
Full Baths 2
Half Baths 1
HOA Fees $30/qua
HOA Y/N Mandatory
Year Built 2008
Annual Tax Amount $7,118
Lot Size 9,016 Sqft
Acres 0.207
Property Description
This wonderful home is waiting for the next owner. Located on a cul de sac with the community fishing pond across the street. The front porch and landscaping are beautiful. Walk into the home into the family room with a corner fireplace. There is a formal dining room as you walk towards the back to the amazing kitchen. The kitchen has lots of cabinets, counter top space, stainless steel appliances with a gas cooktop range, an island and so much storage. The cook in your family will love it. The utility room is oversized with shelving for the pantry. There is a half bathroom downstairs. Upstairs you will find 4 bedrooms and 2 bathrooms. The primary bedroom and bathroom are upstairs and a great size. The primary bathroom has a garden tub, separate shower, dual sinks and a great walk in closet! All bedrooms feature walk in closets. The backyard is huge and has access off the kitchen! There is a covered patio plus LOTS of space for pets or children to play. GREAT Location!
Location
State TX
County Tarrant
Community Fishing, Greenbelt, Jogging Path/Bike Path
Direction From Mcleroy Blvd, go north on Creek Terrace Road. Follow it all the way to the back of the community where you will see the home in the cul se sac. Great location in the community and private.
Rooms
Dining Room 1
Interior
Interior Features Decorative Lighting, Walk-In Closet(s)
Heating Central, Natural Gas
Cooling Ceiling Fan(s), Central Air, Electric
Flooring Carpet, Ceramic Tile
Fireplaces Number 1
Fireplaces Type Living Room, Wood Burning
Appliance Dishwasher, Disposal, Gas Cooktop, Gas Oven, Gas Range, Gas Water Heater, Microwave, Refrigerator
Heat Source Central, Natural Gas
Laundry Electric Dryer Hookup, Utility Room, Washer Hookup, Other
Exterior
Exterior Feature Covered Patio/Porch, Storage
Garage Spaces 2.0
Fence Wood
Community Features Fishing, Greenbelt, Jogging Path/Bike Path
Utilities Available City Sewer, City Water, Community Mailbox, Curbs, Individual Water Meter
Roof Type Composition
Garage Yes
Building
Lot Description Adjacent to Greenbelt, Cul-De-Sac, Few Trees, Interior Lot, Landscaped, Lrg. Backyard Grass, Subdivision
Story Two
Foundation Slab
Level or Stories Two
Structure Type Brick,Siding
Schools
Elementary Schools Highctry
Middle Schools Prairie Vista
High Schools Saginaw
School District Eagle Mt-Saginaw Isd
Others
Ownership EKRE of TX LLC
Acceptable Financing 1031 Exchange, Cash, Conventional, FHA, VA Loan
Listing Terms 1031 Exchange, Cash, Conventional, FHA, VA Loan
Financing VA
Read Less
Want to know what your home might be worth? Contact us for a FREE valuation!

Our team is ready to help you sell your home for the highest possible price ASAP

©2025 North Texas Real Estate Information Systems.
Bought with Angela Carney • Berkshire HathawayHS Worldwide





