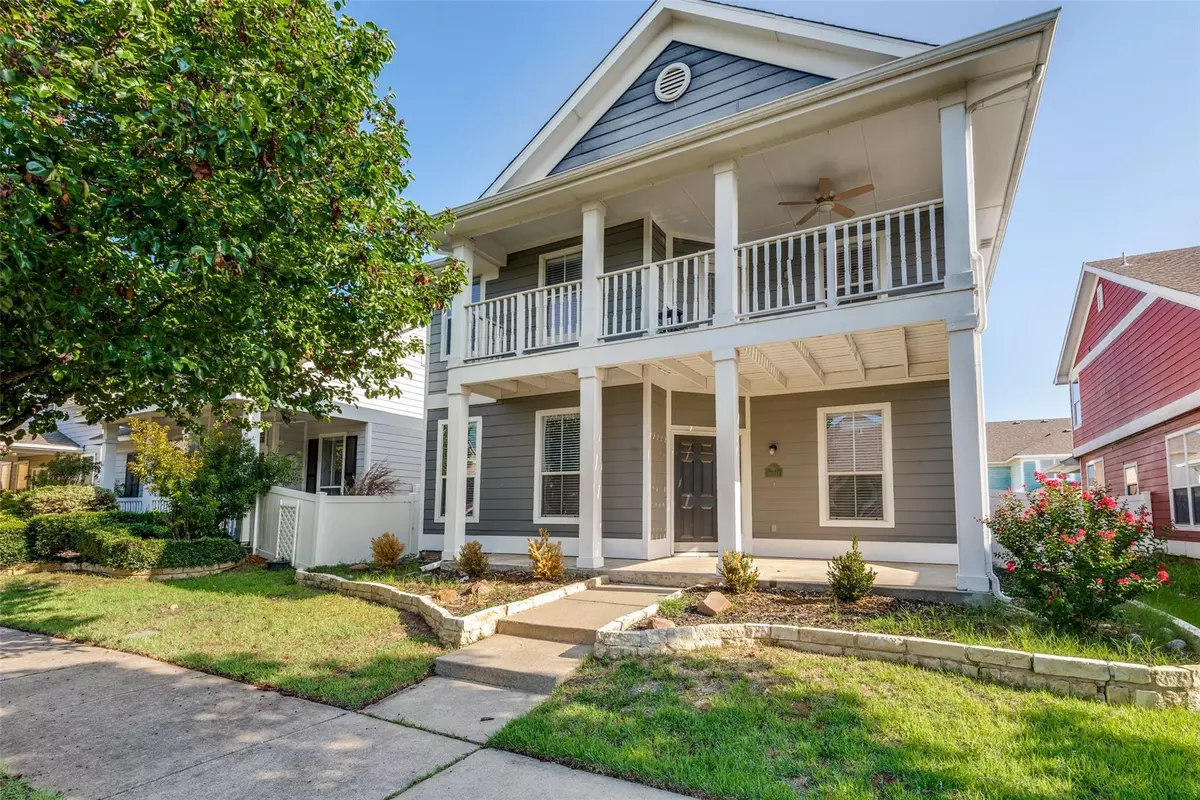$350,000
For more information regarding the value of a property, please contact us for a free consultation.
10251 Waterbury Drive Providence Village, TX 76227
3 Beds
3 Baths
2,067 SqFt
Key Details
Property Type Single Family Home
Sub Type Single Family Residence
Listing Status Sold
Purchase Type For Sale
Square Footage 2,067 sqft
Price per Sqft $169
Subdivision Providence Ph 4
MLS Listing ID 20380405
Sold Date 08/18/23
Bedrooms 3
Full Baths 2
Half Baths 1
HOA Fees $66/ann
HOA Y/N Mandatory
Year Built 2003
Lot Size 4,229 Sqft
Acres 0.0971
Lot Dimensions 4231
Property Description
This charming craftsman-style home, nestled in the heart of Providence Village, features 3 bedrooms and 2.5 baths and is ready for immediate move in! The floor plan is perfect for hosting guests, boasting a modern kitchen with ample storage space, a breakfast bar and spacious dining area. The living area just across the kitchen has soaring ceilings, large windows which allow an abundance of natural light in and a corner fireplace. Upstairs is a large owner’s suite with an ensuite bath that features a double vanity & garden tub shower combination. You will find 2 additional bedrooms upstairs, full bathroom, tons of closet space, & a quaint upstairs balcony! The backyard is a nice, private space with an open patio area great for relaxing. There is also an attached 2 car garage. Providence Village offers residents a variety of amenities including a clubhouse, fitness center, tennis court, pools, fishing ponds, walking trails, parks, playgrounds, tennis & basketball courts and more.
Location
State TX
County Denton
Community Community Pool, Jogging Path/Bike Path
Direction Heading East on 380, take a left turn onto Providence Blvd, take the first right onto Waterbury Dr, the home will be on the left.
Rooms
Dining Room 1
Interior
Interior Features Cable TV Available, Chandelier, High Speed Internet Available, Open Floorplan
Heating Central
Cooling Central Air
Flooring Carpet, Tile, Wood
Fireplaces Number 1
Fireplaces Type Wood Burning
Equipment None
Appliance Dishwasher, Electric Range, Microwave, Refrigerator
Heat Source Central
Laundry Full Size W/D Area
Exterior
Exterior Feature Covered Patio/Porch, Private Yard
Garage Spaces 2.0
Fence Wood
Community Features Community Pool, Jogging Path/Bike Path
Utilities Available City Sewer
Roof Type Composition
Garage Yes
Building
Story Two
Foundation Slab
Level or Stories Two
Structure Type Wood
Schools
Elementary Schools Providence
Middle Schools Rodriguez
High Schools Ray Braswell
School District Denton Isd
Others
Ownership see attachment
Acceptable Financing Cash, Conventional
Listing Terms Cash, Conventional
Financing Conventional
Read Less
Want to know what your home might be worth? Contact us for a FREE valuation!

Our team is ready to help you sell your home for the highest possible price ASAP

©2024 North Texas Real Estate Information Systems.
Bought with Leigh Bates • Jason Mitchell Real Estate


