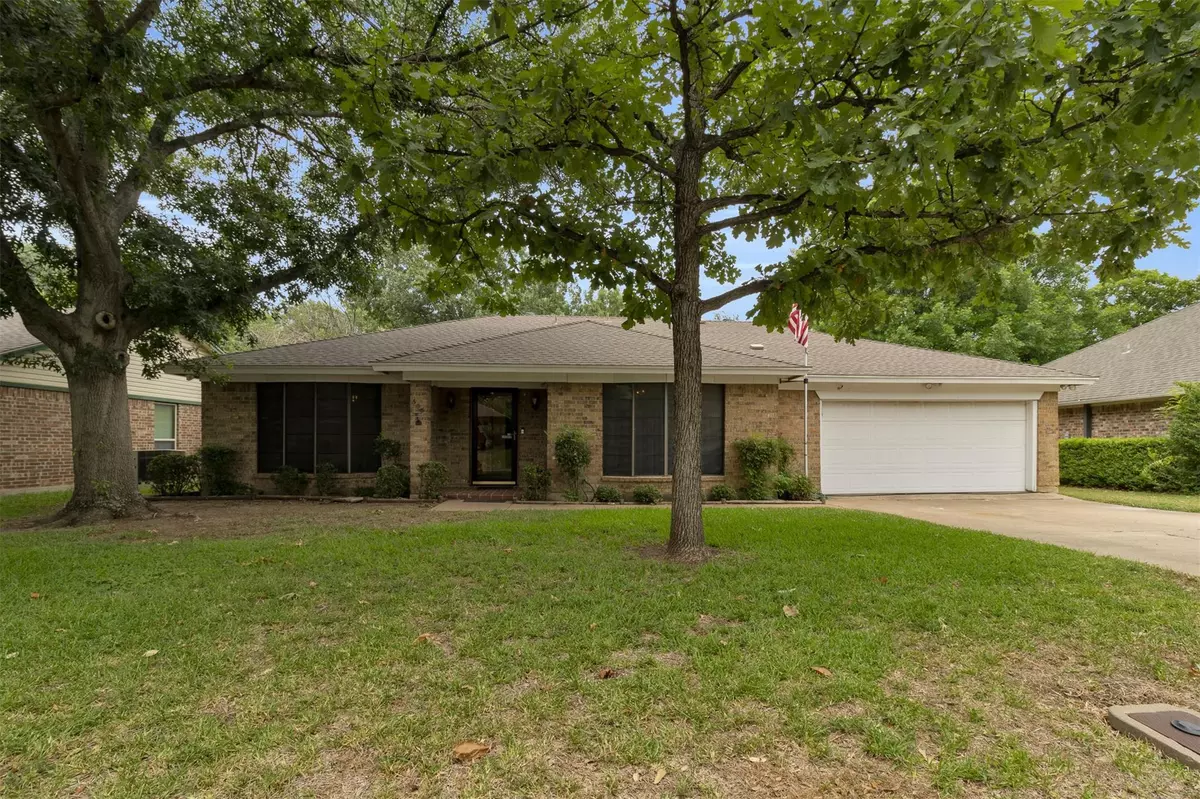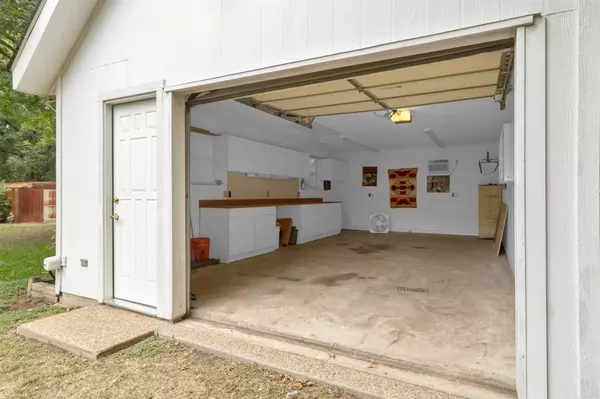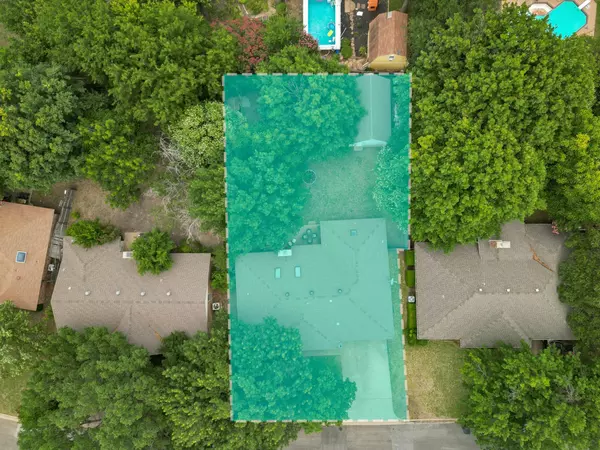$320,000
For more information regarding the value of a property, please contact us for a free consultation.
333 Suttonwood Drive Fort Worth, TX 76108
3 Beds
2 Baths
1,885 SqFt
Key Details
Property Type Single Family Home
Sub Type Single Family Residence
Listing Status Sold
Purchase Type For Sale
Square Footage 1,885 sqft
Price per Sqft $169
Subdivision Westpoint Add
MLS Listing ID 20364142
Sold Date 08/25/23
Style Traditional
Bedrooms 3
Full Baths 2
HOA Y/N None
Year Built 1980
Annual Tax Amount $5,848
Lot Size 10,062 Sqft
Acres 0.231
Property Description
Multiple offers received. Welcome to this charming and meticulously maintained home, situated in a fantastic location that offers both convenience and comfort. The interior features an inviting atmosphere with abundant natural light streaming through big bay windows and double skylights, creating a bright and airy ambiance. The expansive master bedroom boasts a generous sitting area, seamlessly connected to a spacious master bath featuring split vanities and a luxurious soaking tub. The well-designed layout includes a wet bar, perfect for entertaining guests, and a thoughtfully crafted kitchen offering both style and functionality. Step outside to discover the gorgeous landscaping, adding a touch of natural beauty to the property. A 23x15 shop equipped with electric and AC and heat provides ample space for storage or creative endeavors. Conveniently located near shopping, dining, and major highways, this home offers the perfect combination of tranquility and accessibility.
Location
State TX
County Tarrant
Community Curbs, Sidewalks
Direction From I30 W, Exit 5A for I-820 N. Take exit 4 towards White Settlement Road. Turn Left. Turn Left to stay on White Settlement Road. Turn Right on N Suttonwood Drive. Home will be on the Right.
Rooms
Dining Room 0
Interior
Interior Features Built-in Features, Natural Woodwork, Vaulted Ceiling(s), Walk-In Closet(s), Other
Heating Central, Electric, Fireplace(s)
Cooling Ceiling Fan(s), Central Air, Electric
Flooring Carpet, Tile
Fireplaces Number 1
Fireplaces Type Living Room, Wood Burning
Appliance Dishwasher, Disposal, Electric Cooktop, Electric Oven
Heat Source Central, Electric, Fireplace(s)
Laundry Electric Dryer Hookup, Utility Room, Full Size W/D Area
Exterior
Garage Spaces 2.0
Community Features Curbs, Sidewalks
Utilities Available City Sewer, City Water, Curbs, Sidewalk
Roof Type Composition
Garage Yes
Building
Story One
Foundation Slab
Level or Stories One
Structure Type Brick
Schools
Elementary Schools Bluehaze
Middle Schools Brewer
High Schools Brewer
School District White Settlement Isd
Others
Ownership See Private Remarks
Acceptable Financing 1031 Exchange, Cash, Conventional, FHA, VA Loan
Listing Terms 1031 Exchange, Cash, Conventional, FHA, VA Loan
Financing FHA
Special Listing Condition Aerial Photo
Read Less
Want to know what your home might be worth? Contact us for a FREE valuation!

Our team is ready to help you sell your home for the highest possible price ASAP

©2025 North Texas Real Estate Information Systems.
Bought with Carla Anderson • Bridgeway Realty, PLLC





