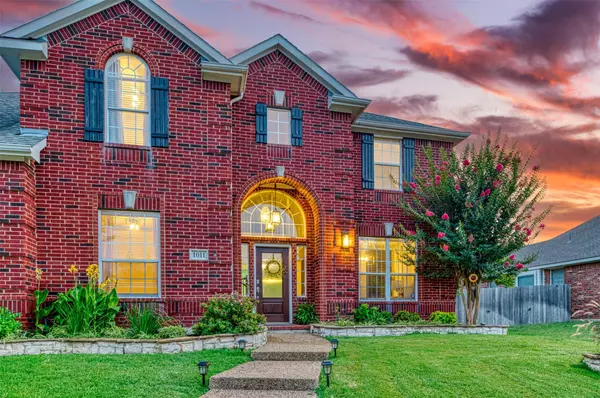$624,900
For more information regarding the value of a property, please contact us for a free consultation.
1011 Mesa Verde Allen, TX 75002
5 Beds
4 Baths
3,204 SqFt
Key Details
Property Type Single Family Home
Sub Type Single Family Residence
Listing Status Sold
Purchase Type For Sale
Square Footage 3,204 sqft
Price per Sqft $195
Subdivision Woodland Park Add Ph 1
MLS Listing ID 20360276
Sold Date 08/11/23
Style Traditional
Bedrooms 5
Full Baths 3
Half Baths 1
HOA Fees $25/ann
HOA Y/N Mandatory
Year Built 2002
Annual Tax Amount $9,057
Lot Size 9,147 Sqft
Acres 0.21
Property Description
Fantastic 5 bedroom home with pool in Allen ISD nestled on a nice size corner lot! You will love this wonderfully inviting open floor plan with loads of natural light! Beautiful upgrades throughout! Kitchen features lovely granite countertops and backsplash, breakfast bar, island, gas cooktop, recessed lighting and more! Living area has beautiful wood floors and decorative fireplace! Formal dining, breakfast nook and flex space all on first floor which can be used as an office, playroom, gym or additional guest room! First level Primary suite is quite spacious with newly remodeled bath! Upstairs you will find oversized bedrooms and a second living area for the whole family to enjoy! Step outside to a sparkling pool and beautiful ambience! Enjoy Allen USA Celebration with clear views from your own backyard! Neighborhood offers access to walking and bike trails! Close proximity to Celebration Park! Awesome location!! Close to 75 and tons of shopping, dining and entertainment! A Must See!
Location
State TX
County Collin
Community Community Pool
Direction 75 North exit Exchange Pkwy East. Turn Right. Right on Angel Pkwy. Left on Malone Rd. Left on Rushmore Drive. Right on Lake Meade Dr. Right on Mesa Verde.
Rooms
Dining Room 2
Interior
Interior Features Decorative Lighting, Flat Screen Wiring, Granite Counters, High Speed Internet Available, Kitchen Island, Open Floorplan, Smart Home System, Sound System Wiring, Vaulted Ceiling(s), Walk-In Closet(s)
Heating Central, Natural Gas
Cooling Ceiling Fan(s), Central Air, Electric
Flooring Carpet, Wood
Fireplaces Number 1
Fireplaces Type Decorative, Gas Starter
Appliance Dishwasher, Disposal, Gas Cooktop, Microwave, Plumbed For Gas in Kitchen
Heat Source Central, Natural Gas
Laundry Full Size W/D Area
Exterior
Exterior Feature Rain Gutters, Outdoor Living Center
Garage Spaces 2.0
Fence Fenced, Wood
Pool In Ground
Community Features Community Pool
Utilities Available Alley, City Sewer, City Water, Natural Gas Available, Sidewalk
Roof Type Composition
Garage Yes
Private Pool 1
Building
Lot Description Corner Lot, Few Trees, Landscaped
Story Two
Foundation Slab
Level or Stories Two
Structure Type Brick
Schools
Elementary Schools Olson
Middle Schools Curtis
High Schools Allen
School District Allen Isd
Others
Acceptable Financing Cash, Conventional, FHA, VA Loan
Listing Terms Cash, Conventional, FHA, VA Loan
Financing Conventional
Read Less
Want to know what your home might be worth? Contact us for a FREE valuation!

Our team is ready to help you sell your home for the highest possible price ASAP

©2025 North Texas Real Estate Information Systems.
Bought with Janet Love • Lugary, LLC





