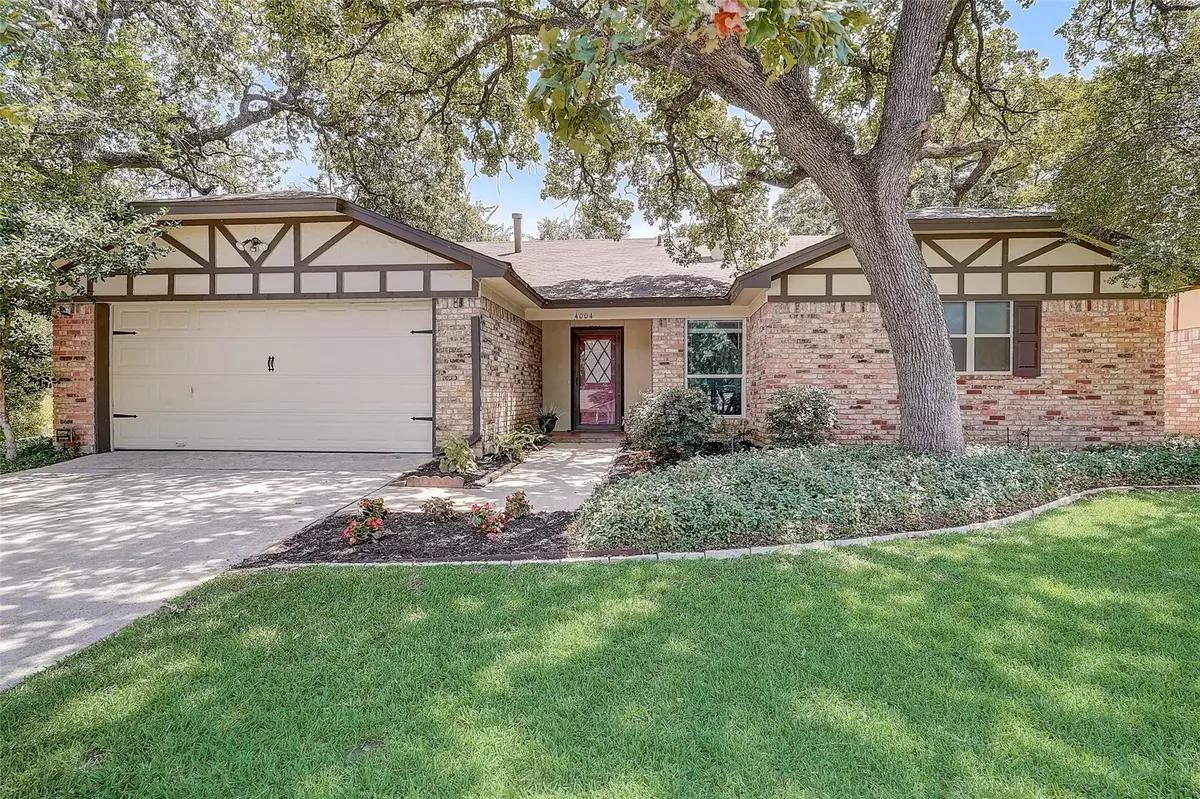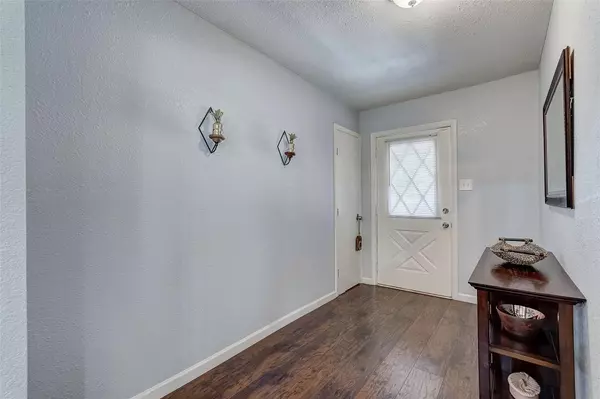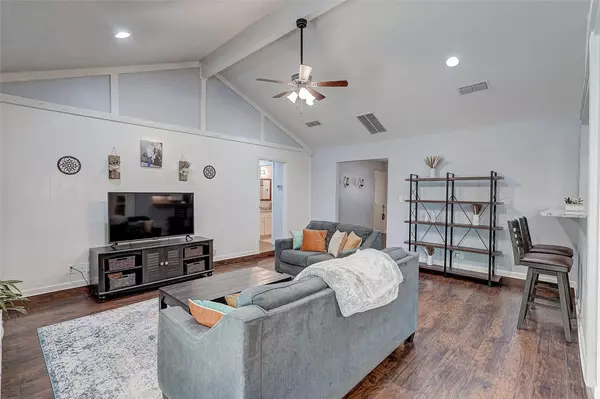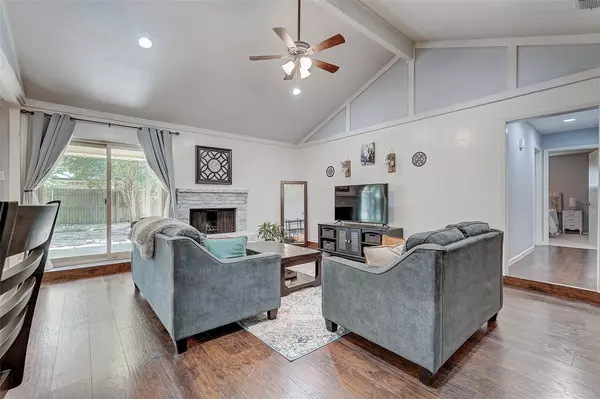$330,000
For more information regarding the value of a property, please contact us for a free consultation.
4004 Firethorn Drive Arlington, TX 76017
3 Beds
2 Baths
1,815 SqFt
Key Details
Property Type Single Family Home
Sub Type Single Family Residence
Listing Status Sold
Purchase Type For Sale
Square Footage 1,815 sqft
Price per Sqft $181
Subdivision Forest Grove Add
MLS Listing ID 20379255
Sold Date 08/16/23
Style Traditional
Bedrooms 3
Full Baths 2
HOA Y/N None
Year Built 1978
Annual Tax Amount $6,561
Lot Size 6,141 Sqft
Acres 0.141
Property Description
This beautifully maintained and incredibly charming single story traditional has great curb appeal, livable floorplan, and centrally located with quick access to everything. The spacious living room is filled with natural light that enhances the vaulted-beamed ceiling, cozy brick fireplace, and laminate flooring that accents any decor! The kitchen allows for easy entertaining and socializing while cooking! Equipped with stainless appliances, granite countertops. breakfast bar, and ample cabinetry for storage and prep. The primary retreat has a fireplace and sitting area perfect for an office, workout space, or tailor to your needs! Great backyard area with a large covered patio that will certainly be the setting for many future parties! Updates: New HVAC system (indoor and outdoor units), new insulation, windows, and sliding back door. No HOA! Easy access to major routes, DFW Airport, restaurants, shopping, and array of entertainment to enjoy!
Location
State TX
County Tarrant
Community Park, Playground
Direction From SW Green Oaks Blvd & Kelly Elliott Rd. Head south on Kelly Elliott Rd. Turn left onto Firethorn Dr. Property will be on the right.
Rooms
Dining Room 1
Interior
Interior Features Open Floorplan, Vaulted Ceiling(s)
Heating Central, Electric, ENERGY STAR Qualified Equipment, Fireplace(s), Heat Pump
Cooling Ceiling Fan(s), Central Air, Electric, ENERGY STAR Qualified Equipment, Heat Pump
Flooring Carpet, Ceramic Tile, Laminate
Fireplaces Number 2
Fireplaces Type Bedroom, Brick, Wood Burning
Appliance Dishwasher, Disposal, Electric Cooktop, Electric Oven, Electric Range, Electric Water Heater, Ice Maker, Microwave, Convection Oven, Vented Exhaust Fan
Heat Source Central, Electric, ENERGY STAR Qualified Equipment, Fireplace(s), Heat Pump
Laundry Electric Dryer Hookup, Utility Room, Washer Hookup
Exterior
Garage Spaces 2.0
Fence Back Yard, Gate, Wood
Community Features Park, Playground
Utilities Available City Sewer, City Water, Electricity Connected, Individual Gas Meter, Individual Water Meter
Roof Type Composition
Garage Yes
Building
Story One
Foundation Slab
Level or Stories One
Structure Type Brick
Schools
Elementary Schools Moore
High Schools Martin
School District Arlington Isd
Others
Restrictions None
Ownership on file
Acceptable Financing Cash, Conventional, FHA, VA Loan
Listing Terms Cash, Conventional, FHA, VA Loan
Financing Cash
Read Less
Want to know what your home might be worth? Contact us for a FREE valuation!

Our team is ready to help you sell your home for the highest possible price ASAP

©2025 North Texas Real Estate Information Systems.
Bought with Corey Harris • Dream City Realty LLC





