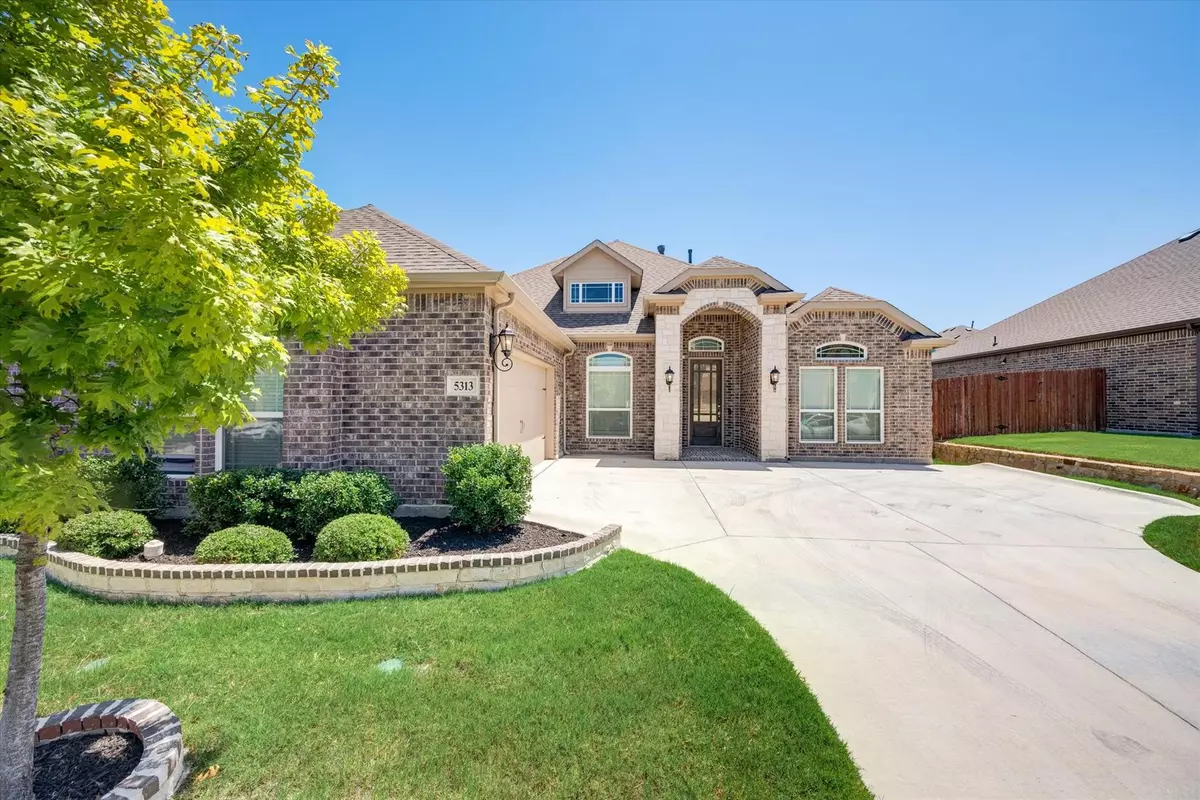$450,000
For more information regarding the value of a property, please contact us for a free consultation.
5313 Almanor Road Fort Worth, TX 76179
4 Beds
3 Baths
2,500 SqFt
Key Details
Property Type Single Family Home
Sub Type Single Family Residence
Listing Status Sold
Purchase Type For Sale
Square Footage 2,500 sqft
Price per Sqft $180
Subdivision Marine Creek Ranch Add
MLS Listing ID 20381136
Sold Date 08/14/23
Style Traditional
Bedrooms 4
Full Baths 2
Half Baths 1
HOA Fees $16
HOA Y/N Mandatory
Year Built 2020
Annual Tax Amount $9,369
Lot Size 7,318 Sqft
Acres 0.168
Property Description
This stunning residence is the epitome of modern elegance and functionality. With smart home features and ample updates since its construction in 2020, this home is designed to cater your desires. The freshly painted walls provide a clean canvas for your personal style and effortlessly complement any decor. The kitchen is a dream come true, featuring top-of-the-line appliances, sleek countertops, and ample storage with a walk-in pantry & butler's pantry. Retreat to the primary suite that offers a serene atmosphere, including a sitting-office area. The en-suite bathroom showcases a soaking tub, separate walk-in shower, and oversized walk-in closet. Finally, step outside and discover an outdoor haven that completes this exceptional property. The meticulously maintained backyard is an ideal setting for outdoor gatherings, offering a perfect blend of privacy and space for relaxation or play. Don't miss the opportunity to make this modern masterpiece your own!
Location
State TX
County Tarrant
Community Community Pool
Direction From Loop 820, exit Marine Creek, Left on Cromwell Marine Creek, Left on Crystal Lake Dr, Left on Almanor Rd, house will be on the Left.
Rooms
Dining Room 2
Interior
Interior Features Built-in Features, Cable TV Available, Chandelier, Decorative Lighting, Double Vanity, Eat-in Kitchen, Granite Counters, High Speed Internet Available, Kitchen Island, Open Floorplan, Pantry, Smart Home System, Vaulted Ceiling(s), Walk-In Closet(s), Wet Bar
Heating Central, Fireplace(s)
Cooling Ceiling Fan(s), Central Air, Electric, Roof Turbine(s)
Flooring Carpet, Luxury Vinyl Plank, Tile
Fireplaces Number 1
Fireplaces Type Gas Logs, Insert
Equipment Irrigation Equipment
Appliance Built-in Gas Range, Dishwasher, Disposal, Dryer, Gas Oven, Microwave, Refrigerator, Tankless Water Heater, Vented Exhaust Fan, Washer
Heat Source Central, Fireplace(s)
Laundry Electric Dryer Hookup, Utility Room, Full Size W/D Area, Washer Hookup
Exterior
Exterior Feature Covered Patio/Porch, Rain Gutters
Garage Spaces 2.0
Fence Back Yard, Wood
Community Features Community Pool
Utilities Available Cable Available, City Sewer, City Water, Electricity Available, Individual Water Meter
Roof Type Composition
Garage Yes
Private Pool 1
Building
Lot Description Interior Lot, Landscaped, Subdivision
Story One
Foundation Slab
Level or Stories One
Structure Type Brick,Rock/Stone
Schools
Elementary Schools Parkview
Middle Schools Marine Creek
High Schools Chisholm Trail
School District Eagle Mt-Saginaw Isd
Others
Ownership See Offer Guidelines
Acceptable Financing Cash, Conventional, FHA, Texas Vet, VA Loan
Listing Terms Cash, Conventional, FHA, Texas Vet, VA Loan
Financing Conventional
Read Less
Want to know what your home might be worth? Contact us for a FREE valuation!

Our team is ready to help you sell your home for the highest possible price ASAP

©2024 North Texas Real Estate Information Systems.
Bought with Jon Clark • The Collective Realty


