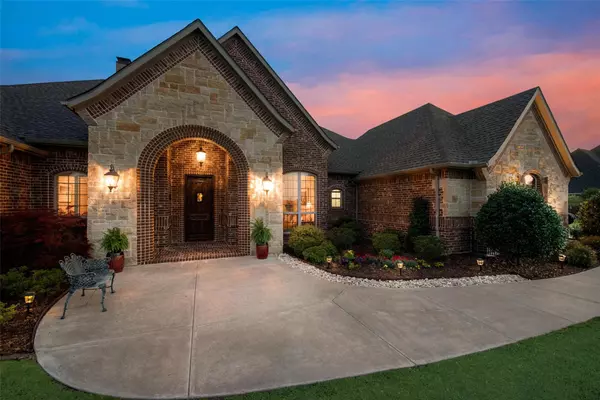$670,000
For more information regarding the value of a property, please contact us for a free consultation.
12198 Livingston Way Talty, TX 75126
4 Beds
3 Baths
3,137 SqFt
Key Details
Property Type Single Family Home
Sub Type Single Family Residence
Listing Status Sold
Purchase Type For Sale
Square Footage 3,137 sqft
Price per Sqft $213
Subdivision Founders Place 1
MLS Listing ID 20342855
Sold Date 08/15/23
Style Traditional
Bedrooms 4
Full Baths 3
HOA Fees $35/ann
HOA Y/N Mandatory
Year Built 2014
Lot Size 1.120 Acres
Acres 1.12
Property Description
PARK LIKE SETTING WITH MATURE TREES AND POND! Immaculate NEXXUS-built one owner custom! Pristine landscaping greets you as you drive onto the property! Features include open-style floor plan, large living room with corner fireplace nice formal dining and private study with French doors! Spacious kitchen with built-in SS appliances, huge island, custom cabinetry, bay window in breakfast and walk-in pantry! Game room or media room offers pocket doors to close off windows for room darkening! Private primary retreat has sitting area and spa-like bath with walk in shower and corner jetted tub! Great in-law suite with ensuite bath! Bedrooms 3&4 share a J&J style bath and have walk in closets. Features include nail down, hand scraped hardwoods, plantation shutters, 2 inch blinds and granite throughout! The patio setting is breathtaking and has a nice covered pergola! ! Pond is stocked and shared with the neighboring property. Roof replaced May 2023! What a beautiful place to call home!
Location
State TX
County Kaufman
Direction Please refer to Waze or your preferred GPS.
Rooms
Dining Room 2
Interior
Interior Features High Speed Internet Available, Kitchen Island, Open Floorplan, Pantry, Vaulted Ceiling(s), Walk-In Closet(s)
Heating Electric, Zoned
Cooling Ceiling Fan(s), Central Air, Electric, Zoned
Flooring Carpet, Hardwood, Tile
Fireplaces Number 1
Fireplaces Type Gas Logs, Gas Starter, Propane
Appliance Dishwasher, Disposal, Electric Cooktop, Electric Oven, Electric Water Heater, Microwave, Water Softener
Heat Source Electric, Zoned
Laundry Electric Dryer Hookup, Utility Room, Full Size W/D Area, Washer Hookup
Exterior
Exterior Feature Covered Patio/Porch, Rain Gutters, Lighting
Garage Spaces 3.0
Fence None
Utilities Available Aerobic Septic, Co-op Water, Concrete, Underground Utilities
Roof Type Composition
Garage Yes
Building
Lot Description Acreage, Interior Lot, Landscaped, Level, Lrg. Backyard Grass, Many Trees, Sprinkler System, Subdivision, Tank/ Pond, Water/Lake View
Story One
Foundation Slab
Level or Stories One
Structure Type Brick,Rock/Stone
Schools
Elementary Schools Willett
Middle Schools Warren
High Schools Forney
School District Forney Isd
Others
Restrictions Deed
Ownership Please refer to tax rolls
Financing Cash
Read Less
Want to know what your home might be worth? Contact us for a FREE valuation!

Our team is ready to help you sell your home for the highest possible price ASAP

©2025 North Texas Real Estate Information Systems.
Bought with Jeanna Jackson • Coldwell Banker Apex, REALTORS





