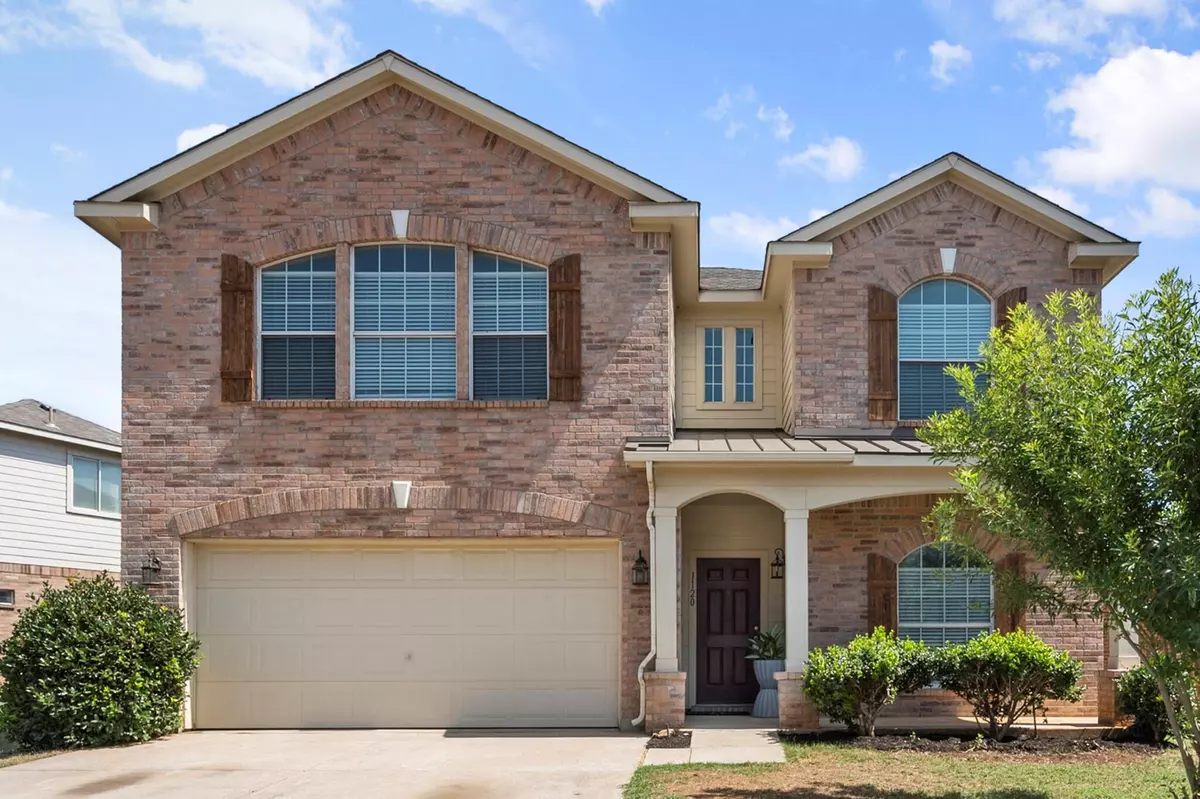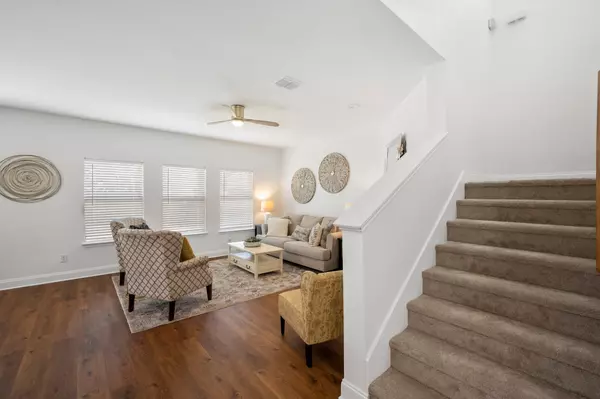$313,900
For more information regarding the value of a property, please contact us for a free consultation.
1120 Castle Springs Road Fort Worth, TX 76134
3 Beds
3 Baths
2,233 SqFt
Key Details
Property Type Single Family Home
Sub Type Single Family Residence
Listing Status Sold
Purchase Type For Sale
Square Footage 2,233 sqft
Price per Sqft $140
Subdivision Trails Of Willow Creek The
MLS Listing ID 20365743
Sold Date 08/14/23
Style Traditional
Bedrooms 3
Full Baths 2
Half Baths 1
HOA Fees $26/qua
HOA Y/N Mandatory
Year Built 2007
Annual Tax Amount $7,392
Lot Size 6,054 Sqft
Acres 0.139
Property Description
Welcome home to this completely renovated 2 story beautiful home with fresh paint and updated flooring! This 3 bedroom, 2.5 bath home is light and bright and is perfect for your growing family. The kitchen is a chef's dream, featuring top-of-the-line stainless steel appliances, granite countertops, and a spacious center island. Ample custom cabinetry provides plenty of storage space. The main living area is both cozy and spacious, with a fireplace serving as a focal point. Large windows fill the room with natural light, creating an airy and inviting atmosphere. Retreat to the master suite and the ensuite bathroom offers a spa-like soaking tub, a spacious walk-in shower and a generous walk-in closet completes this serene sanctuary. The additional bedrooms are well-appointed and spacious, providing comfortable accommodations for family or guests. The huge backyard provides plenty of room for children to play, pets to roam freely, and endless outdoor activities. Come see today!
Location
State TX
County Tarrant
Direction IH-35W to Sycamore School Rd, left on Sycamore School Rd, left on Hemphill, left on Castle Springs. Home is on the left.
Rooms
Dining Room 1
Interior
Interior Features Cable TV Available, Chandelier, Decorative Lighting, Granite Counters, High Speed Internet Available, Kitchen Island, Walk-In Closet(s)
Heating Central, Electric
Cooling Ceiling Fan(s), Central Air, Electric
Flooring Carpet, Wood
Fireplaces Number 1
Fireplaces Type Wood Burning
Appliance Dishwasher, Disposal, Electric Range, Microwave, Refrigerator
Heat Source Central, Electric
Laundry Electric Dryer Hookup, Full Size W/D Area, Washer Hookup
Exterior
Exterior Feature Covered Patio/Porch, Rain Gutters
Garage Spaces 2.0
Fence Wood
Utilities Available City Sewer, City Water
Roof Type Composition
Garage Yes
Building
Lot Description Few Trees, Interior Lot, Lrg. Backyard Grass, Subdivision
Story Two
Foundation Slab
Level or Stories Two
Structure Type Brick
Schools
Elementary Schools Parkway
Middle Schools Stevens
High Schools Crowley
School District Crowley Isd
Others
Ownership Pam Hudson
Acceptable Financing Cash, Conventional, FHA, VA Loan
Listing Terms Cash, Conventional, FHA, VA Loan
Financing Conventional
Read Less
Want to know what your home might be worth? Contact us for a FREE valuation!

Our team is ready to help you sell your home for the highest possible price ASAP

©2025 North Texas Real Estate Information Systems.
Bought with Adrienne Schatzline • Jason Mitchell Real Estate





