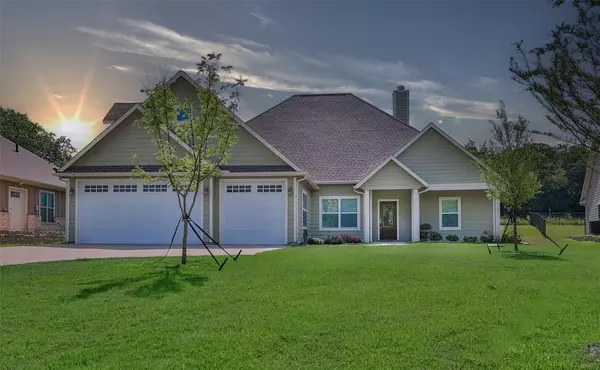$585,000
For more information regarding the value of a property, please contact us for a free consultation.
226 Colt Drive Lake Kiowa, TX 76240
3 Beds
3 Baths
2,702 SqFt
Key Details
Property Type Single Family Home
Sub Type Single Family Residence
Listing Status Sold
Purchase Type For Sale
Square Footage 2,702 sqft
Price per Sqft $216
Subdivision Lake Kiowa Map 10
MLS Listing ID 20366248
Sold Date 08/10/23
Style Craftsman,Traditional
Bedrooms 3
Full Baths 2
Half Baths 1
HOA Fees $310/mo
HOA Y/N Mandatory
Year Built 2017
Annual Tax Amount $6,337
Lot Size 0.486 Acres
Acres 0.486
Property Description
THE GOOD LIFE BEGINS! Enjoy year-round vacation living in this beautiful custom home in a gated community with private lake, golf course & full amenities. Lake Kiowa is full of amenities that make this community so special. If you enjoy swimming,boating,fishing plus entertaining socially, this is for you or just living the quiet life in a secure community. This home has some of the best features. Location is only one of the many fine features in this delightful 3 Bedrm, 2 & half bath, featuring tile & hardwood floors, granite, stainless steel appliances, tall ceilings, nice loft or bunk room upstairs with half bath. The one of many special features are the open living-kitchen layout with fireplace and supersized bdrms. Wood & wrought iron fence in backyard with a large,covered patio including privacy that makes your mornings & evenings leisure enjoyable. Insulated 3 car garage, nice landscape & sprinkler system. Too many great features left to mentioned you must see to appreciate.
Location
State TX
County Cooke
Community Boat Ramp, Campground, Club House, Community Dock, Gated, Golf, Greenbelt, Guarded Entrance, Jogging Path/Bike Path, Lake, Park, Perimeter Fencing, Playground, Tennis Court(S)
Direction Use GPS or From Dallas, take I-35 North thru Denton, then at Valley View take FM 922E, North on FM 372, East on FM 901 to Lake Kiowa
Rooms
Dining Room 2
Interior
Interior Features Built-in Features, Cable TV Available, Decorative Lighting, Eat-in Kitchen, Flat Screen Wiring, Granite Counters, Kitchen Island, Open Floorplan, Pantry, Vaulted Ceiling(s), Walk-In Closet(s)
Heating Central, Electric
Cooling Ceiling Fan(s), Electric
Flooring Ceramic Tile, Wood
Fireplaces Number 1
Fireplaces Type Decorative, Gas Starter, Living Room, Stone, Wood Burning
Appliance Dishwasher, Disposal, Electric Cooktop, Electric Oven, Electric Water Heater, Microwave, Plumbed For Gas in Kitchen, Refrigerator, Vented Exhaust Fan
Heat Source Central, Electric
Laundry Electric Dryer Hookup, Utility Room, Full Size W/D Area, Washer Hookup
Exterior
Exterior Feature Covered Patio/Porch, Rain Gutters
Garage Spaces 3.0
Fence Back Yard, Metal, Wood, Wrought Iron
Community Features Boat Ramp, Campground, Club House, Community Dock, Gated, Golf, Greenbelt, Guarded Entrance, Jogging Path/Bike Path, Lake, Park, Perimeter Fencing, Playground, Tennis Court(s)
Utilities Available Aerobic Septic, Asphalt, Cable Available, Co-op Electric, Co-op Water, Individual Water Meter, Underground Utilities
Roof Type Composition
Garage Yes
Building
Lot Description Interior Lot, Landscaped, Lrg. Backyard Grass, Sprinkler System, Subdivision
Story One and One Half
Foundation Slab
Level or Stories One and One Half
Structure Type Fiber Cement
Schools
Elementary Schools Callisburg
Middle Schools Callisburg
High Schools Callisburg
School District Callisburg Isd
Others
Senior Community 1
Restrictions Architectural,Deed,No Mobile Home
Ownership Of Record
Acceptable Financing Cash, Conventional, FHA, VA Loan
Listing Terms Cash, Conventional, FHA, VA Loan
Financing Conventional
Special Listing Condition Deed Restrictions
Read Less
Want to know what your home might be worth? Contact us for a FREE valuation!

Our team is ready to help you sell your home for the highest possible price ASAP

©2025 North Texas Real Estate Information Systems.
Bought with Laurie Wall • The Wall Team Realty Assoc





