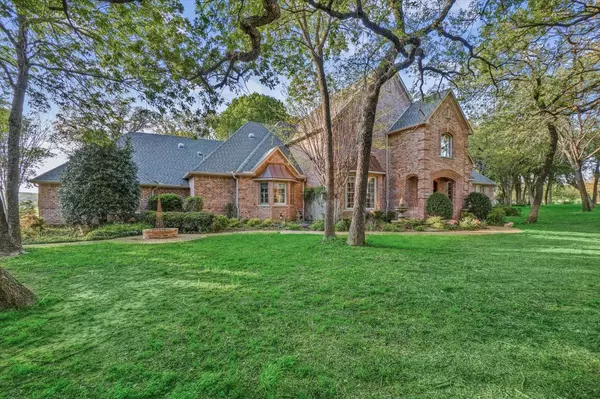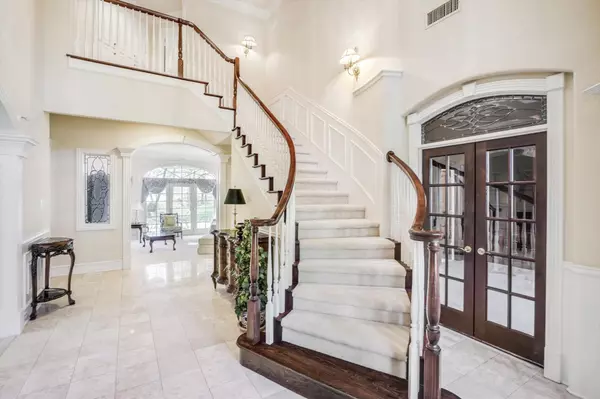$1,450,000
For more information regarding the value of a property, please contact us for a free consultation.
4901 Lighthouse Drive Flower Mound, TX 75022
3 Beds
5 Baths
3,897 SqFt
Key Details
Property Type Single Family Home
Sub Type Single Family Residence
Listing Status Sold
Purchase Type For Sale
Square Footage 3,897 sqft
Price per Sqft $372
Subdivision The Estates At Tour 18
MLS Listing ID 20294971
Sold Date 08/11/23
Style Traditional
Bedrooms 3
Full Baths 3
Half Baths 2
HOA Fees $300/ann
HOA Y/N Mandatory
Year Built 1997
Annual Tax Amount $15,600
Lot Size 1.502 Acres
Acres 1.502
Property Description
Magnificent all-brick custom 3 or 4-bedroom home with spectacular views onto the golf course and large lake nestled between golf course fairways. You will love the fantastic curb appeal and flower beds welcoming friends and family. A gourmet kitchen has top-quality appliances and 2 storage pantries for all your baking and cooking needs. The adjoining family room has FP, a lot of natural light, and large windows with incredible relaxing views of the golf course and water. Downstairs is a paneled study with a full bathroom, adjoining formal living, and a dining room that can fit any sized dining table! The primary bedroom is oversized with a sitting room, FP, and private patio for early-morning coffee or late-night relaxation. Upstairs is a well-thought-out 2 or 3 bedrooms with a 2nd-floor balcony overlooking the backyard, golf course, and lake. The 2nd-floor game or media room can be bedroom 4 or 2nd office in this flexible floor plan. Come and see this one.
Location
State TX
County Denton
Direction GPS
Rooms
Dining Room 2
Interior
Interior Features Cable TV Available, Cedar Closet(s), Chandelier, Decorative Lighting, Double Vanity, Flat Screen Wiring, Granite Counters, High Speed Internet Available, Kitchen Island, Natural Woodwork, Vaulted Ceiling(s), Walk-In Closet(s)
Heating Central, Natural Gas, Zoned
Cooling Central Air, Electric
Flooring Carpet, Ceramic Tile
Fireplaces Number 3
Fireplaces Type Bedroom, Family Room, Gas Logs, Glass Doors, Living Room, See Through Fireplace
Equipment Negotiable
Appliance Dishwasher, Disposal, Electric Cooktop, Electric Oven, Electric Water Heater
Heat Source Central, Natural Gas, Zoned
Laundry Electric Dryer Hookup, Utility Room, Full Size W/D Area
Exterior
Exterior Feature Balcony, Covered Patio/Porch, Garden(s), Rain Gutters, Lighting
Garage Spaces 3.0
Fence Wrought Iron
Utilities Available Aerobic Septic
Waterfront Description Lake Front - Common Area
Roof Type Composition
Garage Yes
Building
Lot Description Landscaped, Lrg. Backyard Grass, Many Trees, On Golf Course, Subdivision, Water/Lake View
Story Two
Foundation Slab
Level or Stories Two
Structure Type Brick
Schools
Elementary Schools Argyle South
Middle Schools Argyle
High Schools Argyle
School District Argyle Isd
Others
Restrictions Deed
Acceptable Financing Cash, Conventional, Texas Vet, USDA Loan
Listing Terms Cash, Conventional, Texas Vet, USDA Loan
Financing Conventional
Special Listing Condition Aerial Photo
Read Less
Want to know what your home might be worth? Contact us for a FREE valuation!

Our team is ready to help you sell your home for the highest possible price ASAP

©2025 North Texas Real Estate Information Systems.
Bought with Theresa Hoedebeck • Coldwell Banker Realty





