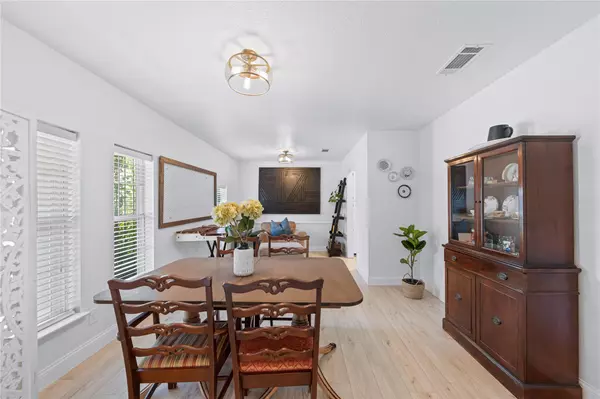$425,000
For more information regarding the value of a property, please contact us for a free consultation.
1721 Cynthia Lane Hurst, TX 76054
4 Beds
3 Baths
3,045 SqFt
Key Details
Property Type Single Family Home
Sub Type Single Family Residence
Listing Status Sold
Purchase Type For Sale
Square Footage 3,045 sqft
Price per Sqft $139
Subdivision Mayfair Add
MLS Listing ID 20372742
Sold Date 08/08/23
Style Ranch
Bedrooms 4
Full Baths 3
HOA Y/N None
Year Built 1971
Annual Tax Amount $8,864
Lot Size 9,191 Sqft
Acres 0.211
Property Description
Situated in a desirable north Hurst neighborhood, this home offers close proximity to LD Bell High School, Chisholm and Mayfair Parks, shopping, dining options, and easy access to Hwys 183 and 121, ensuring convenience is at your fingertips. The light and bright kitchen features abundant storage, granite tops and is open to the living area. With its tasteful updates, ample living space, and undeniable charm, this story and a half residence boasts an open floorplan making it perfect for entertaining. Primary and 2 secondary bedrooms on the main level and flex spaces on the second level (see floorplans in photos) that could be used as additional bedrooms, home office, game room, home gym, etc. Oversized storage room upstairs is perfect for out of season treasures. Gazebo in backyard provides fun gathering space for BBQs. New roof and gutters 2023, replaced electrical panel 2023, new water heater 2021 and changed gas piping to flex in 2018
Location
State TX
County Tarrant
Direction Hwy 183 to Brown, North to Lovella, Right on Cynthia
Rooms
Dining Room 1
Interior
Interior Features Cable TV Available, Decorative Lighting, Open Floorplan, Pantry, Walk-In Closet(s)
Heating Central
Cooling Electric
Flooring Carpet, Tile, Vinyl
Fireplaces Number 1
Fireplaces Type Brick, Gas Logs
Appliance Dishwasher, Disposal, Gas Cooktop, Gas Oven, Gas Range, Microwave
Heat Source Central
Laundry Utility Room
Exterior
Garage Spaces 2.0
Carport Spaces 2
Utilities Available City Sewer, City Water, Curbs
Roof Type Composition
Garage Yes
Building
Story Two
Foundation Slab
Level or Stories Two
Structure Type Brick,Siding
Schools
Elementary Schools Shadyoaks
High Schools Bell
School District Hurst-Euless-Bedford Isd
Others
Financing Conventional
Read Less
Want to know what your home might be worth? Contact us for a FREE valuation!

Our team is ready to help you sell your home for the highest possible price ASAP

©2025 North Texas Real Estate Information Systems.
Bought with Laurie Wall • The Wall Team Realty Assoc





