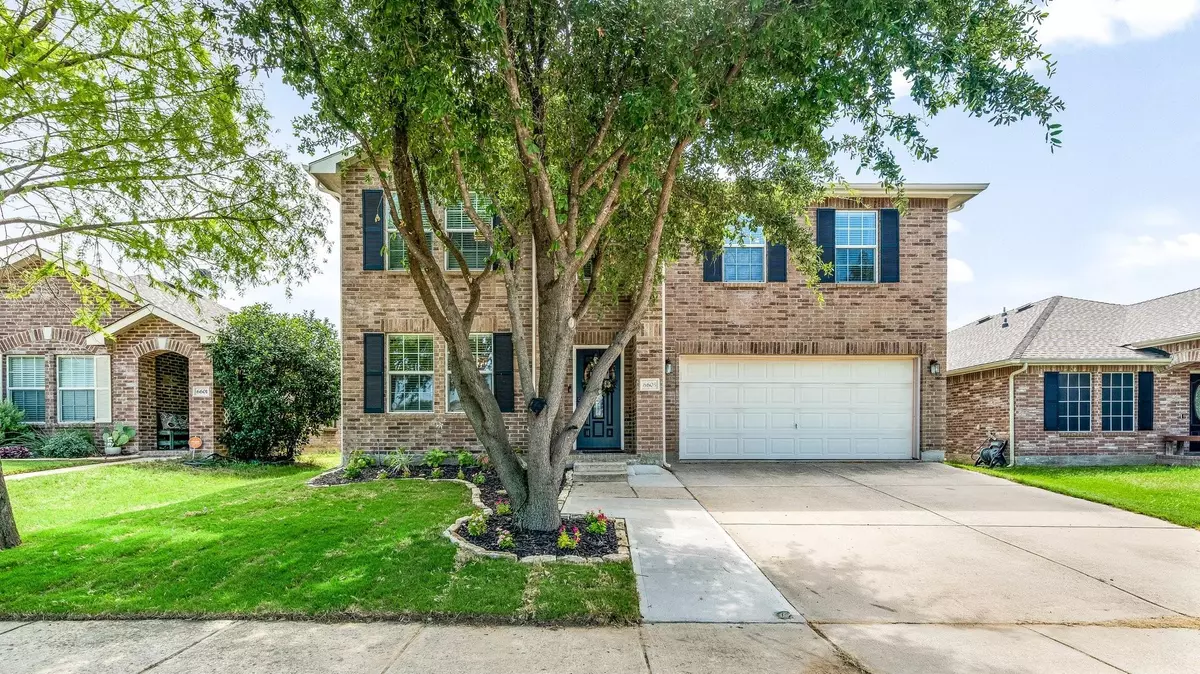$385,000
For more information regarding the value of a property, please contact us for a free consultation.
6605 Saddleback Drive Denton, TX 76210
4 Beds
3 Baths
2,318 SqFt
Key Details
Property Type Single Family Home
Sub Type Single Family Residence
Listing Status Sold
Purchase Type For Sale
Square Footage 2,318 sqft
Price per Sqft $166
Subdivision Wheeler Ridge Ph Four
MLS Listing ID 20382357
Sold Date 08/01/23
Style Modern Farmhouse,Traditional
Bedrooms 4
Full Baths 2
Half Baths 1
HOA Fees $38/qua
HOA Y/N Mandatory
Year Built 2007
Annual Tax Amount $5,906
Lot Size 6,011 Sqft
Acres 0.138
Property Description
One of the standout features of this property is the converted upstairs living room, which has been transformed into a fourth bedroom. This ingenious conversion adds valuable flexibility, allowing for various living arrangements to suit your specific needs. Whether you require an additional bedroom, a home office, or a playroom, this space offers endless possibilities to adapt to your lifestyle. The open floor plan connects the 2 living areas with the dining and kitchen areas, creating a welcoming space for gathering with friends and family. Big backyard, with a large, extended concrete patio. Plenty of space for a pool. Superb location.. Situated across from a beautiful Wheeler Ridge Park, you’ll enjoy nature right at your doorstep. Additionally, there are several green spaces throughout the neighborhood. Community pool, playground, and private pond. Commuting is a breeze with easy access to major highways and transportation routes. Nearby amenities, shopping centers & dining options.
Location
State TX
County Denton
Community Greenbelt, Jogging Path/Bike Path, Sidewalks
Direction From 35 North, Exit Swisher Rd, Left on Swisher Rd, Right onto Barrel Strap Rd, Left on Hickory Creek Rd, Right on Erin, Right on Groveland Terr, Left on Longleaf, Left on Saddleback Dr, home will be on your right.
Rooms
Dining Room 1
Interior
Interior Features Cable TV Available, Granite Counters, High Speed Internet Available, Open Floorplan, Walk-In Closet(s)
Heating Central, Electric, Fireplace(s)
Cooling Ceiling Fan(s), Central Air, Electric
Flooring Carpet, Laminate
Fireplaces Number 1
Fireplaces Type Wood Burning
Appliance Dishwasher, Disposal, Electric Oven, Electric Water Heater
Heat Source Central, Electric, Fireplace(s)
Exterior
Exterior Feature Rain Gutters
Garage Spaces 2.0
Fence Wood
Community Features Greenbelt, Jogging Path/Bike Path, Sidewalks
Utilities Available Cable Available, City Sewer, City Water, Concrete, Curbs, Electricity Available, Electricity Connected, Individual Gas Meter, Individual Water Meter, Sewer Available, Sidewalk
Roof Type Composition
Garage Yes
Building
Lot Description Adjacent to Greenbelt, Greenbelt, Interior Lot, Landscaped, Lrg. Backyard Grass, Sprinkler System, Subdivision
Story Two
Foundation Slab
Level or Stories Two
Structure Type Brick
Schools
Elementary Schools Nelson
Middle Schools Crownover
High Schools Guyer
School District Denton Isd
Others
Ownership See Agent
Financing Conventional
Read Less
Want to know what your home might be worth? Contact us for a FREE valuation!

Our team is ready to help you sell your home for the highest possible price ASAP

©2024 North Texas Real Estate Information Systems.
Bought with Jamie Lasuzzo-Cook • Post Oak Realty


