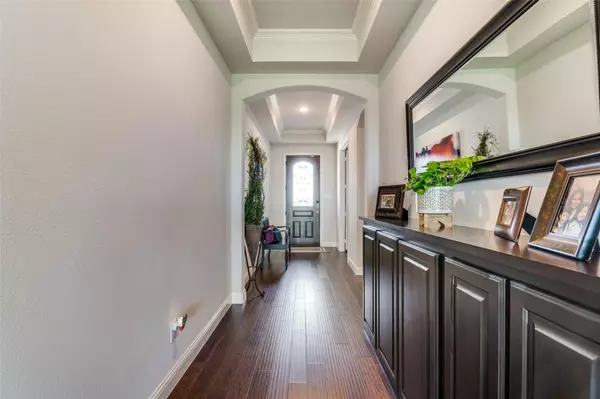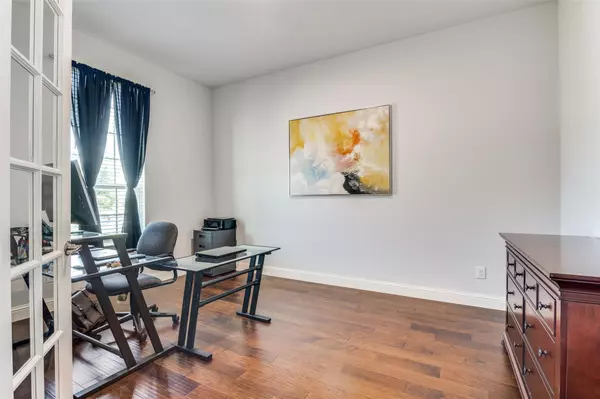$650,000
For more information regarding the value of a property, please contact us for a free consultation.
3911 Clear Water Lane Nevada, TX 75173
4 Beds
3 Baths
3,337 SqFt
Key Details
Property Type Single Family Home
Sub Type Single Family Residence
Listing Status Sold
Purchase Type For Sale
Square Footage 3,337 sqft
Price per Sqft $194
Subdivision Estates Of Lakeshore Ph I The
MLS Listing ID 20324235
Sold Date 07/31/23
Style Traditional
Bedrooms 4
Full Baths 3
HOA Fees $51/ann
HOA Y/N Mandatory
Year Built 2019
Annual Tax Amount $11,747
Lot Size 1.014 Acres
Acres 1.014
Property Description
This exceptional property boasts over 1 acre of land in a private gated community! Immaculate 2 story home with perfect floor plan. The primary suite and desirable secondary bedroom are on first level. In addition, you will find an office with french doors downstairs. Lovely fireplace accentuates the open concept living and beautiful kitchen area. A cook's dream, the huge island compliments the gorgeous kitchen with popular white cabinets, gas stove and granite countertops. Great sized covered patio overlooks the massive yard! Located on the second level, there are two more spacious bedrooms with walk in closets providing plenty of storage. For family fun, check out the game room flex space and bonus media room! Furthermore, you can enjoy an oversized 3 car garage, including additional storage with a lengthy driveway to provide plenty of space.
See 3D tour Matterport
Location
State TX
County Collin
Direction Use GPS
Rooms
Dining Room 1
Interior
Interior Features Decorative Lighting, Double Vanity, Eat-in Kitchen, Granite Counters, Kitchen Island, Open Floorplan, Pantry, Smart Home System, Vaulted Ceiling(s), Walk-In Closet(s), In-Law Suite Floorplan
Heating Central, Natural Gas, Propane
Cooling Central Air
Flooring Carpet, Wood
Fireplaces Number 1
Fireplaces Type Gas Starter, Wood Burning
Equipment Home Theater
Appliance Dishwasher, Disposal, Gas Cooktop, Microwave, Double Oven, Plumbed For Gas in Kitchen
Heat Source Central, Natural Gas, Propane
Laundry Electric Dryer Hookup, Utility Room, Full Size W/D Area, Washer Hookup
Exterior
Exterior Feature Covered Patio/Porch, Rain Gutters, Lighting
Garage Spaces 3.0
Fence Back Yard, Metal
Utilities Available Aerobic Septic, City Water, Concrete, Electricity Connected, Propane, Sidewalk, Underground Utilities
Roof Type Composition
Garage Yes
Building
Lot Description Acreage
Story Two
Foundation Slab
Level or Stories Two
Structure Type Brick,Rock/Stone
Schools
Elementary Schools Nesmith
Middle Schools Leland Edge
High Schools Community
School District Community Isd
Others
Acceptable Financing Cash, Conventional, FHA, VA Loan
Listing Terms Cash, Conventional, FHA, VA Loan
Financing Conventional
Special Listing Condition Aerial Photo
Read Less
Want to know what your home might be worth? Contact us for a FREE valuation!

Our team is ready to help you sell your home for the highest possible price ASAP

©2025 North Texas Real Estate Information Systems.
Bought with Mariano Lopez • Decorative Real Estate





