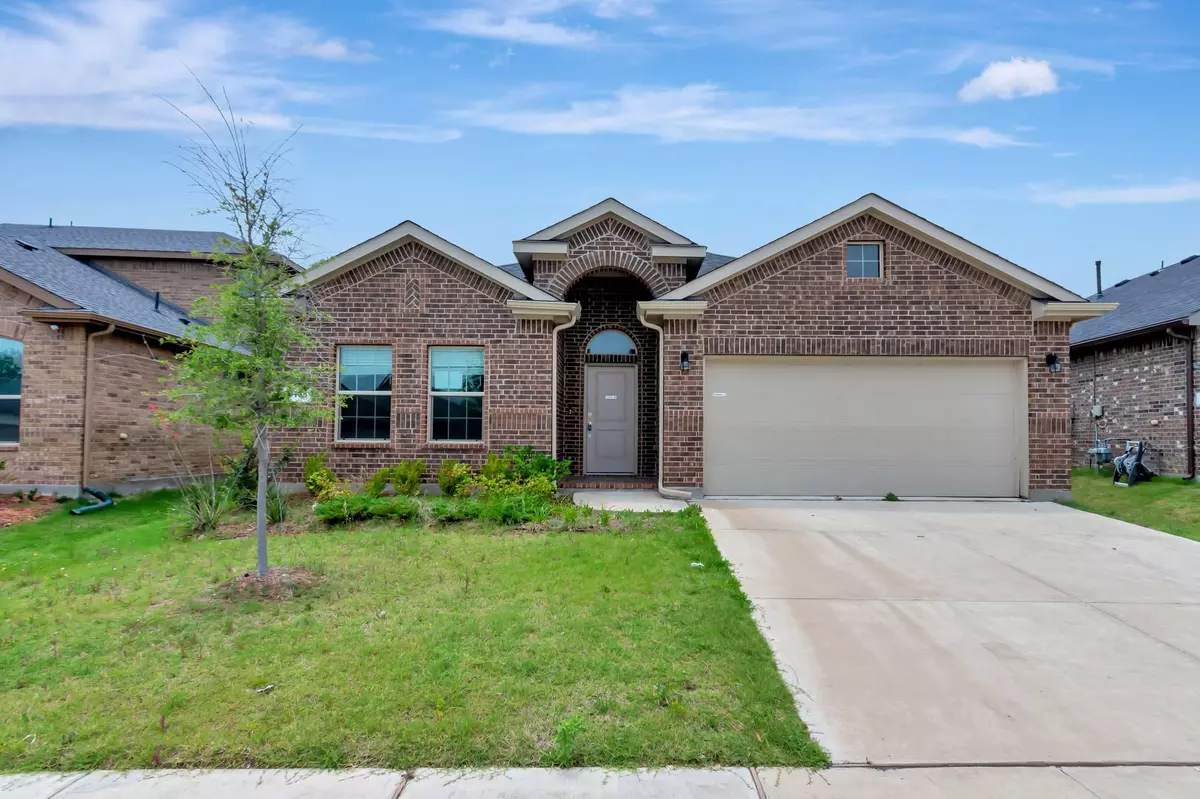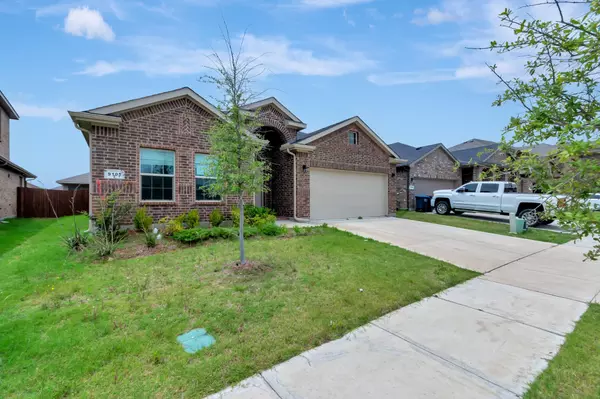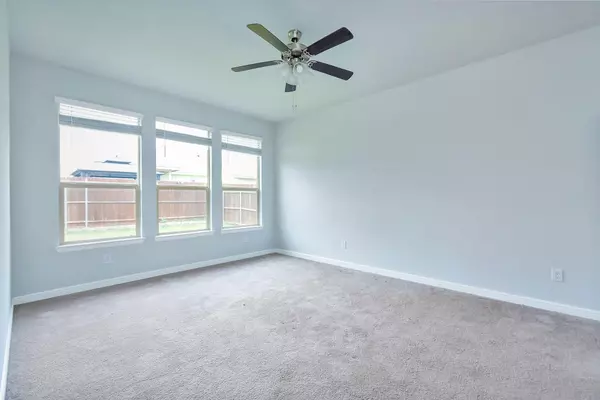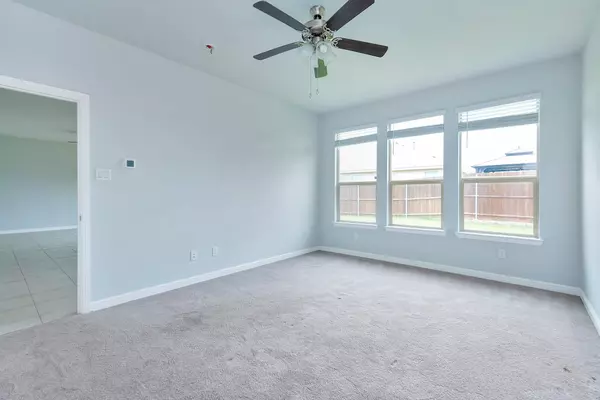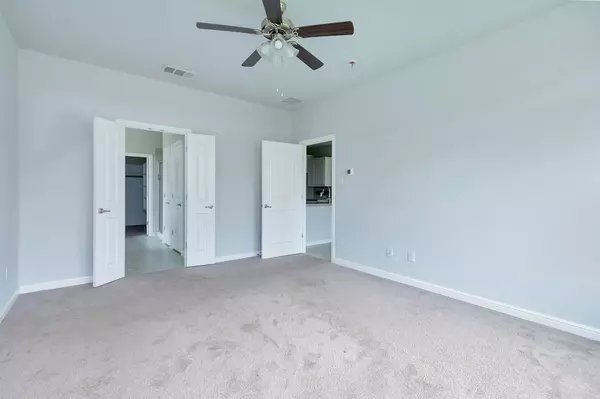$319,000
For more information regarding the value of a property, please contact us for a free consultation.
9105 Fescue Drive Fort Worth, TX 76179
4 Beds
2 Baths
1,891 SqFt
Key Details
Property Type Single Family Home
Sub Type Single Family Residence
Listing Status Sold
Purchase Type For Sale
Square Footage 1,891 sqft
Price per Sqft $168
Subdivision Twin Mills Add
MLS Listing ID 20337286
Sold Date 07/27/23
Bedrooms 4
Full Baths 2
HOA Fees $40/ann
HOA Y/N Mandatory
Year Built 2020
Annual Tax Amount $8,367
Lot Size 5,532 Sqft
Acres 0.127
Property Description
Welcome to this almost new home, where every corner exudes elegance & style. Step into the stunning kitchen, adorned with sleek granite counters that sparkle under the ambient lighting. The spacious pantry provides ample storage space for all culinary essentials, catering to even the most discerning home chefs. From the almost new condition & elegant granite counters to the master suite's incredible view, walk-in closet, dual vanities, garden tub, & separate shower, this residence leaves no desire unmet. Couple these luxurious amenities with its location in a great school district and proximity to shopping, and you have a home that truly embodies the epitome of modern living. Don't miss the opportunity to experience the lifestyle you've always dreamed of—schedule your showing today and prepare to fall in love with this remarkable home. HUD owned property. Sold 'AS-IS'. Buyers verify all info. HUD Case #513-193400 The FHA Financing for this property is IN.
Location
State TX
County Tarrant
Direction From I820, head north on Marine Creek Pkwy. West on Winding Hollow Dr. North on Fescue Dr. Home will be on the left.
Rooms
Dining Room 1
Interior
Interior Features Eat-in Kitchen, Pantry, Walk-In Closet(s)
Heating Central, Electric
Cooling Ceiling Fan(s), Central Air
Flooring Carpet, Ceramic Tile
Appliance Dishwasher, Disposal, Microwave
Heat Source Central, Electric
Laundry Electric Dryer Hookup, Utility Room, Full Size W/D Area, Washer Hookup
Exterior
Garage Spaces 2.0
Fence Wood
Utilities Available City Sewer, City Water, Community Mailbox, Concrete, Curbs, Sidewalk
Roof Type Composition
Garage Yes
Building
Lot Description Interior Lot, Landscaped, Lrg. Backyard Grass, Subdivision
Story One
Foundation Slab
Level or Stories One
Structure Type Brick,Siding
Schools
Elementary Schools Lake Pointe
Middle Schools Wayside
High Schools Boswell
School District Eagle Mt-Saginaw Isd
Others
Ownership HUD
Acceptable Financing Cash, Conventional, FHA, VA Loan
Listing Terms Cash, Conventional, FHA, VA Loan
Financing Cash
Special Listing Condition HUD
Read Less
Want to know what your home might be worth? Contact us for a FREE valuation!

Our team is ready to help you sell your home for the highest possible price ASAP

©2025 North Texas Real Estate Information Systems.
Bought with Rene Salinas • Rene H. Salinas

