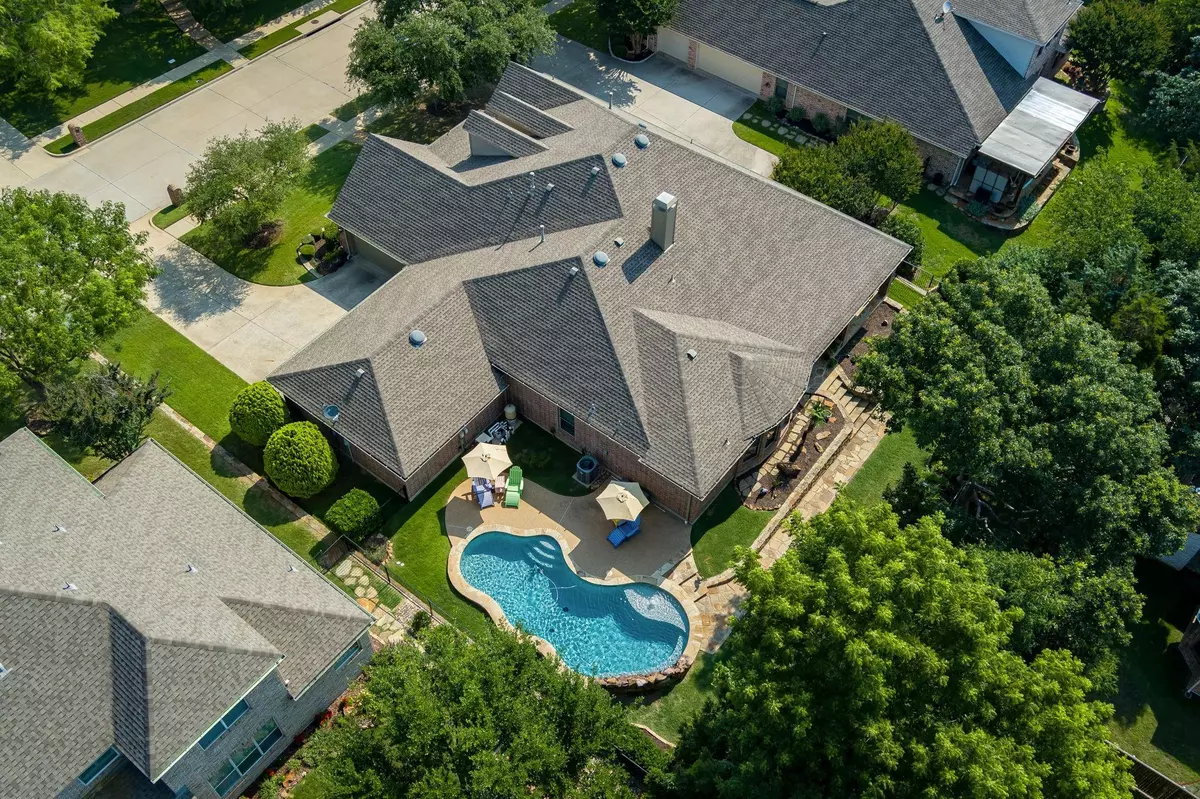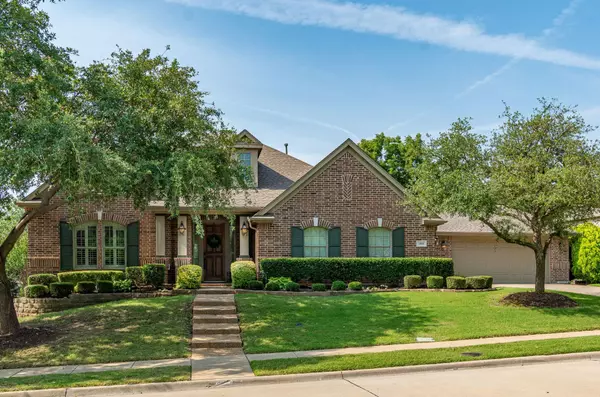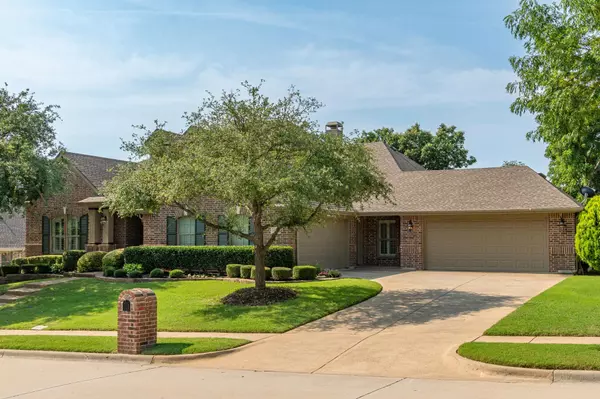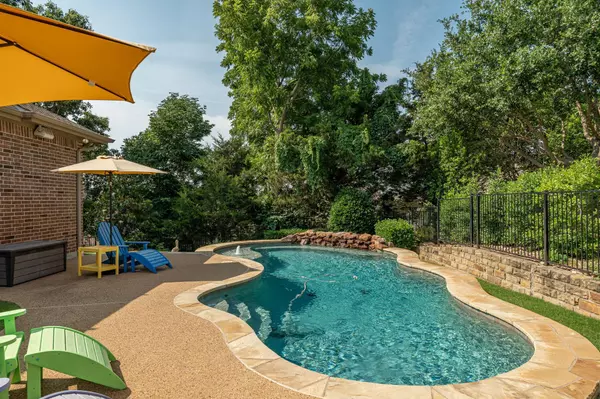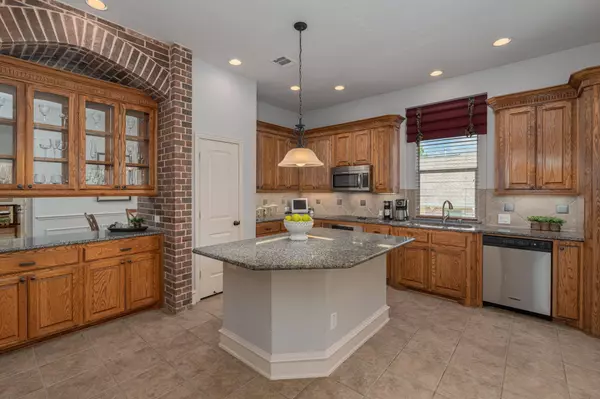$849,000
For more information regarding the value of a property, please contact us for a free consultation.
4009 Muscovy Drive Mckinney, TX 75072
3 Beds
3 Baths
3,221 SqFt
Key Details
Property Type Single Family Home
Sub Type Single Family Residence
Listing Status Sold
Purchase Type For Sale
Square Footage 3,221 sqft
Price per Sqft $263
Subdivision Mallard Lakes At Mckinney Ph Two
MLS Listing ID 20315098
Sold Date 07/24/23
Style Traditional
Bedrooms 3
Full Baths 2
Half Baths 1
HOA Fees $56
HOA Y/N Mandatory
Year Built 2006
Annual Tax Amount $11,263
Lot Size 0.290 Acres
Acres 0.29
Property Description
Bring your offer! 4 CAR OVERSIZED GARAGE, 1 STORY, STUDY, SWIMMING POOL & BEAUTIFUL LOT! Immaculately maintained, the home showcases a spacious open floor plan with separation of bedrooms for privacy which could make a mother-in-law suite, children's retreat & more! Enjoy an abundance of windows for lots of natural light as well as views of the lush landscaping & tree line just beyond the property. The primary suite is oversized with a wall of windows to take in the views The ensuite bath is lrge with double vanities & deep garden tub. Don't miss the enormous walk-in closet, almost a room in itself! The home offers an abundance of cabinetry & closets for fabulous storage! A nice sitting area is located adjacent to the kitchen making a wonderful conversation area while enjoying natural views around you! Flexible use of space! HOA includes extensive walking paths through mature trees & beautifully maintained lakes, community pool, tennis & basketball court.Convenient access to 121 & 75!
Location
State TX
County Collin
Community Community Pool, Fishing, Greenbelt, Lake, Park, Playground, Pool, Sidewalks, Tennis Court(S)
Direction From Virginia Parkway and Central Expressway go West on Virginia Parkway. Just past Hardin Road turn left onto Mallard Lakes Drive. Continue on Mallard Lakes Drive and turn left onto Muscovy Drive. Home is on the Right.
Rooms
Dining Room 2
Interior
Interior Features Cable TV Available, Decorative Lighting, Double Vanity, Eat-in Kitchen, Granite Counters, High Speed Internet Available, Kitchen Island, Open Floorplan, Pantry, Sound System Wiring, Walk-In Closet(s)
Heating Central, Electric, Fireplace(s), Natural Gas, Zoned
Cooling Ceiling Fan(s), Central Air, Electric
Flooring Carpet, Ceramic Tile
Fireplaces Number 1
Fireplaces Type Brick, Family Room, Gas, Gas Logs, Gas Starter
Appliance Dishwasher, Disposal, Electric Cooktop, Electric Oven
Heat Source Central, Electric, Fireplace(s), Natural Gas, Zoned
Laundry Electric Dryer Hookup, Utility Room, Full Size W/D Area, Washer Hookup
Exterior
Exterior Feature Covered Patio/Porch, Garden(s), Rain Gutters
Garage Spaces 4.0
Pool Gunite, Heated, In Ground, Outdoor Pool, Salt Water, Water Feature
Community Features Community Pool, Fishing, Greenbelt, Lake, Park, Playground, Pool, Sidewalks, Tennis Court(s)
Utilities Available Cable Available, City Sewer, City Water, Concrete, Curbs, Sidewalk, Underground Utilities
Roof Type Composition
Garage Yes
Private Pool 1
Building
Lot Description Interior Lot, Landscaped, Sprinkler System, Subdivision
Story One
Foundation Slab
Level or Stories One
Structure Type Brick,Radiant Barrier
Schools
Elementary Schools Walker
Middle Schools Faubion
High Schools Mckinney Boyd
School District Mckinney Isd
Others
Restrictions Architectural
Ownership See Agent
Acceptable Financing Cash, Conventional
Listing Terms Cash, Conventional
Financing Conventional
Special Listing Condition Deed Restrictions
Read Less
Want to know what your home might be worth? Contact us for a FREE valuation!

Our team is ready to help you sell your home for the highest possible price ASAP

©2025 North Texas Real Estate Information Systems.
Bought with Lene Briseno • Coldwell Banker Realty Frisco

