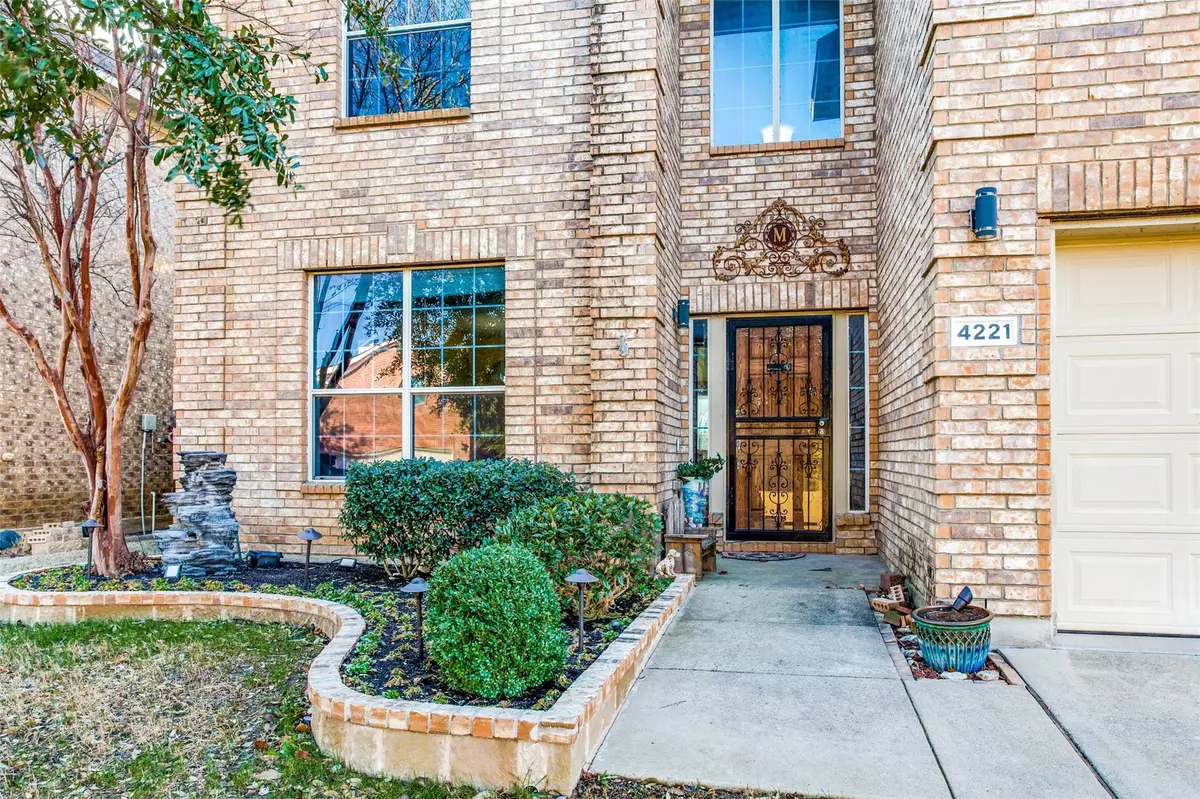$379,900
For more information regarding the value of a property, please contact us for a free consultation.
4221 Bridgestone Drive Fort Worth, TX 76123
4 Beds
3 Baths
2,883 SqFt
Key Details
Property Type Single Family Home
Sub Type Single Family Residence
Listing Status Sold
Purchase Type For Sale
Square Footage 2,883 sqft
Price per Sqft $131
Subdivision Stone Meadow Add
MLS Listing ID 20271505
Sold Date 07/19/23
Style Traditional
Bedrooms 4
Full Baths 2
Half Baths 1
HOA Fees $17
HOA Y/N Mandatory
Year Built 2009
Annual Tax Amount $7,237
Lot Size 6,141 Sqft
Acres 0.141
Property Description
Quality, customization and care is the name of this one. A fabulous and spacious 4 Bedroom, 2.5 Bathroom home with two dining areas, three living areas, a media room, two outdoor spaces, new carpet. Amazing upgrades like new luxury bamboo floors, granite, butler's pantry with custom cabinets, custom outdoor lighting, smart hvac control with Nest, TWO new HVAC units only 2yrs old, two month old kitchen appliances, custom built-ins in laundry area, 1yr old french drain, retention walls. Not only does the home provide tens of thousand in upgrades, but also has a direct fence that opens to the playground where your children can walk to play when not in use by the school. Minutes from the heart of Fort Worth, Clear Fork, trails for biking and walking, shopping, medical, and major thoroughfares. ***Third party lease to own and seller finance options available for owner occupants***, contact agent for details!
Location
State TX
County Tarrant
Direction from i-20 headed w toward mccart: exit mccart ave head south right on bridgestone, home on left
Rooms
Dining Room 2
Interior
Interior Features Built-in Features, Cable TV Available, Decorative Lighting, Granite Counters, High Speed Internet Available, Open Floorplan, Pantry, Walk-In Closet(s)
Heating Central
Cooling Ceiling Fan(s), Central Air
Flooring Bamboo, Carpet, Ceramic Tile
Fireplaces Number 1
Fireplaces Type Brick, Other
Equipment List Available
Appliance Dishwasher, Disposal, Electric Cooktop, Electric Oven, Other
Heat Source Central
Laundry Full Size W/D Area, Other
Exterior
Garage Spaces 2.0
Fence Privacy, Wood
Utilities Available City Sewer, City Water
Roof Type Composition
Garage Yes
Building
Lot Description Landscaped, Lrg. Backyard Grass
Story Two
Foundation Slab
Level or Stories Two
Structure Type Brick,Rock/Stone,Siding,Wood,Other
Schools
Elementary Schools Dallas Park
Middle Schools Summer Creek
High Schools North Crowley
School District Crowley Isd
Others
Ownership see tax
Financing FHA
Read Less
Want to know what your home might be worth? Contact us for a FREE valuation!

Our team is ready to help you sell your home for the highest possible price ASAP

©2024 North Texas Real Estate Information Systems.
Bought with Shanee Charles • Rendon Realty, LLC


