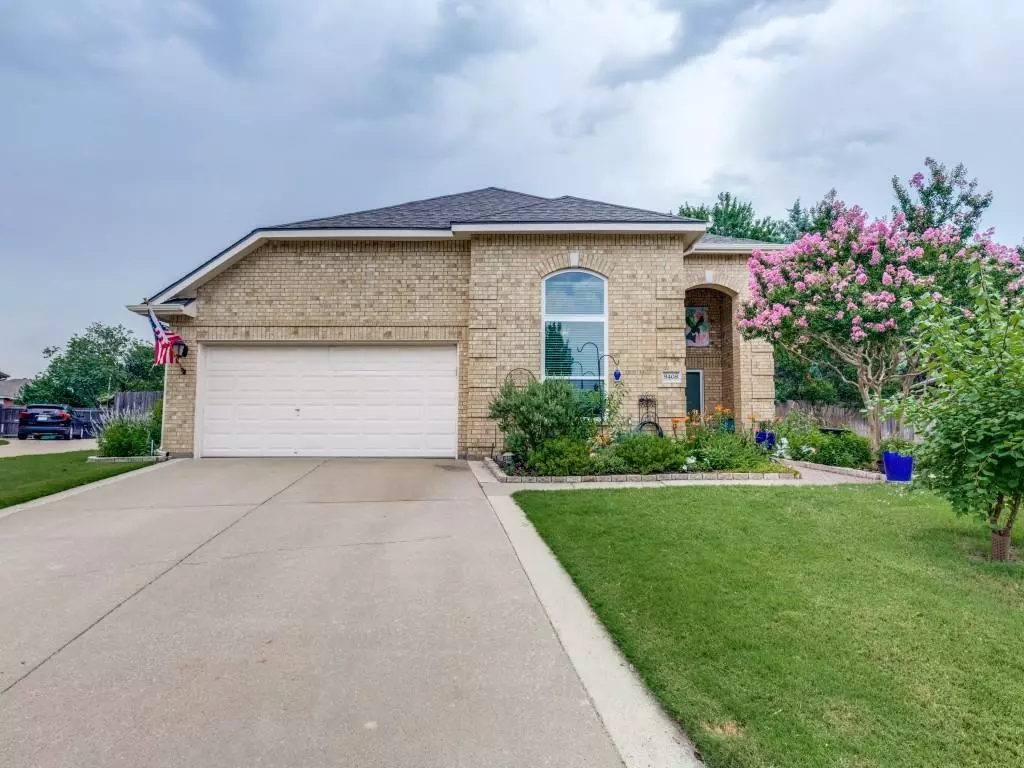$475,000
For more information regarding the value of a property, please contact us for a free consultation.
8408 Island Court Fort Worth, TX 76137
5 Beds
4 Baths
2,945 SqFt
Key Details
Property Type Single Family Home
Sub Type Single Family Residence
Listing Status Sold
Purchase Type For Sale
Square Footage 2,945 sqft
Price per Sqft $161
Subdivision Park Glen Add
MLS Listing ID 20350747
Sold Date 07/21/23
Style Traditional
Bedrooms 5
Full Baths 3
Half Baths 1
HOA Fees $5/ann
HOA Y/N Mandatory
Year Built 2001
Annual Tax Amount $8,337
Lot Size 0.340 Acres
Acres 0.34
Property Description
WELL-MAINTAINED AND UPDATED HOME ON OVERSIZED LOT NESTLED IN ARCADIA TRAIL PARK AREA. A great floor plan with room for everyone in this updated home from the energy efficient windows to the granite countertops in kitchen and bathrooms it has so many features. With a private downstairs primary bedroom with updated bathroom you will find a great place to relax after a long day. The kitchen has upgraded stainless appliances, granite countertops and views of the beautifully landscaped yard. The flexible floor plan has great options for an office or play space. Upstairs has a gameroom with fireplace and barn doors plus a great split plan with 2 bedrooms and a bath on each side. You are just a few steps away from enjoying miles of parks, trails and outdoors in Arcadia Trail or step into your large backyard with enough space for pet, play or a pool. Check out the full updates list!
Location
State TX
County Tarrant
Community Greenbelt, Jogging Path/Bike Path, Park, Playground
Direction From 35W head east on N Tarrant Parkway, turn right on Trace Ridge Pkwy and right on Island Circle then another right on Island Court cul-de-sac. Sign in Yard
Rooms
Dining Room 2
Interior
Interior Features Cable TV Available, Granite Counters, Walk-In Closet(s)
Heating Central, Natural Gas
Cooling Central Air, Electric
Flooring Ceramic Tile, Wood
Fireplaces Number 2
Fireplaces Type Family Room, Gas Logs, Gas Starter, Recreation Room, Wood Burning
Appliance Dishwasher, Disposal, Electric Cooktop, Gas Water Heater, Convection Oven, Double Oven
Heat Source Central, Natural Gas
Laundry Electric Dryer Hookup, Full Size W/D Area, Washer Hookup
Exterior
Garage Spaces 2.0
Community Features Greenbelt, Jogging Path/Bike Path, Park, Playground
Utilities Available All Weather Road, City Sewer, City Water, Sidewalk
Roof Type Composition
Garage Yes
Building
Lot Description Cul-De-Sac, Irregular Lot, Landscaped, Lrg. Backyard Grass, Subdivision
Story Two
Foundation Slab
Level or Stories Two
Structure Type Brick
Schools
Elementary Schools Parkglen
Middle Schools Hillwood
High Schools Central
School District Keller Isd
Others
Ownership Of Record
Acceptable Financing Cash, Conventional, FHA, VA Loan
Listing Terms Cash, Conventional, FHA, VA Loan
Financing FHA
Special Listing Condition Aerial Photo
Read Less
Want to know what your home might be worth? Contact us for a FREE valuation!

Our team is ready to help you sell your home for the highest possible price ASAP

©2024 North Texas Real Estate Information Systems.
Bought with Shelley Binkley • House Brokerage


