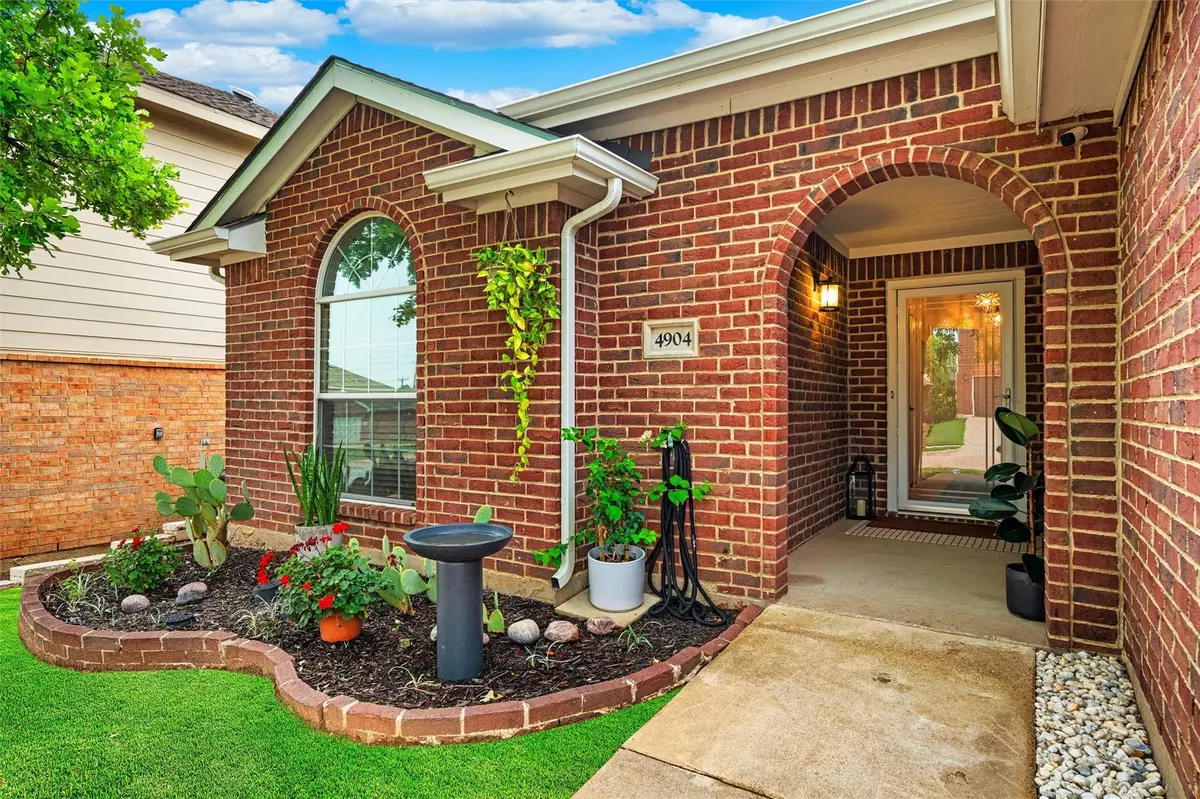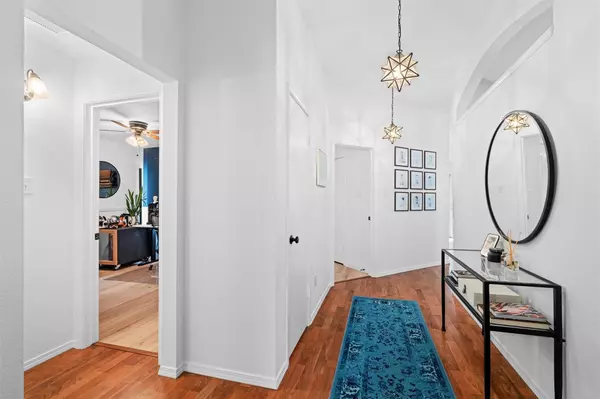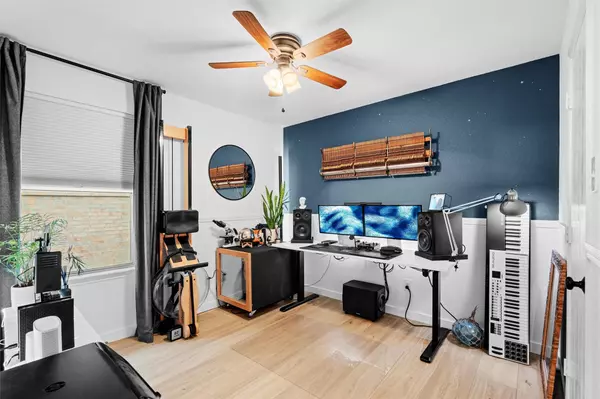$300,000
For more information regarding the value of a property, please contact us for a free consultation.
4904 Chaps Avenue Fort Worth, TX 76244
3 Beds
2 Baths
1,362 SqFt
Key Details
Property Type Single Family Home
Sub Type Single Family Residence
Listing Status Sold
Purchase Type For Sale
Square Footage 1,362 sqft
Price per Sqft $220
Subdivision Coventry Hills Add
MLS Listing ID 20355961
Sold Date 07/20/23
Style Traditional
Bedrooms 3
Full Baths 2
HOA Fees $25/mo
HOA Y/N Mandatory
Year Built 2004
Annual Tax Amount $5,361
Lot Size 5,248 Sqft
Acres 0.1205
Property Description
**Multiple offers. Offer deadline is 10:00am Monday the 19th to give families Father's Day.
Beautifully updated home in Keller ISD. This lovely abode features an airy, open floor plan that exude elegance & sophistication. You'll love the natural light as well as the ambient decorative & recessed lighting. The kitchen has new ss appliances that add a touch of luxury to the heart of the home. Two cozy bedrooms & a full bathroom are located at the front of the home. Meanwhile, the primary suite in the rear boasts its own private space with a separate shower, garden tub, dual sinks, & new decorative tile. If you're looking for a spot to entertain guests or simply relax & unwind, the newly installed pergola in the low-maintenance backyard is perfect for outdoor living. Additionally, this beautiful home is in close proximity to walking trails, prestigious schools, major freeways, medical centers, & the most popular shopping & dining places in town. The water heater was replaced in 2021.
Location
State TX
County Tarrant
Community Community Pool, Jogging Path/Bike Path, Park, Playground
Direction Heading West on N Tarrant Pkwy, turn right onto Ray White Rd. Turn left onto Shiver Rd, Turn left onto Stirrup Rd. Turn Left onto Chaps Ave. Home is on the right.
Rooms
Dining Room 1
Interior
Interior Features Eat-in Kitchen
Heating Electric, Fireplace(s)
Cooling Ceiling Fan(s), Central Air, Electric
Flooring Laminate, Luxury Vinyl Plank, Tile
Fireplaces Number 1
Fireplaces Type Wood Burning
Appliance Dishwasher, Disposal, Electric Water Heater, Microwave, Convection Oven
Heat Source Electric, Fireplace(s)
Laundry Electric Dryer Hookup, Utility Room, Full Size W/D Area
Exterior
Exterior Feature Covered Patio/Porch, Rain Gutters, Lighting
Garage Spaces 2.0
Fence Wood
Community Features Community Pool, Jogging Path/Bike Path, Park, Playground
Utilities Available Cable Available, City Sewer, City Water, Curbs, Individual Water Meter, Sidewalk, Underground Utilities
Roof Type Composition
Garage Yes
Building
Story One
Foundation Slab
Level or Stories One
Structure Type Brick,Siding
Schools
Elementary Schools Lonestar
Middle Schools Hillwood
High Schools Central
School District Keller Isd
Others
Restrictions Development,Easement(s)
Ownership Drew & Shae Pendleton
Acceptable Financing Cash, Conventional, FHA, VA Loan
Listing Terms Cash, Conventional, FHA, VA Loan
Financing Conventional
Read Less
Want to know what your home might be worth? Contact us for a FREE valuation!

Our team is ready to help you sell your home for the highest possible price ASAP

©2025 North Texas Real Estate Information Systems.
Bought with Shawna Martinez • Real





