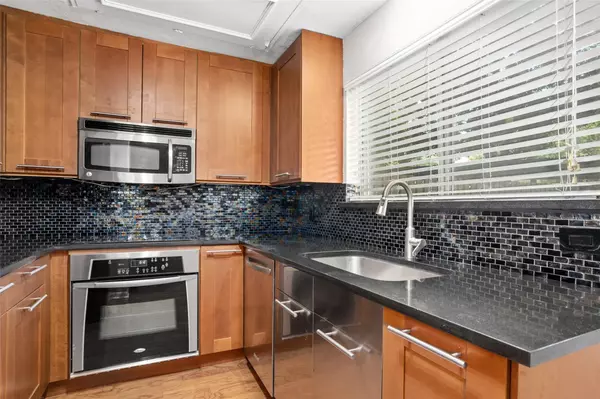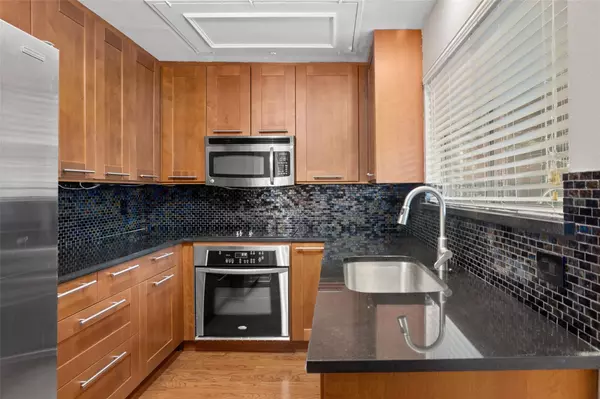$293,000
For more information regarding the value of a property, please contact us for a free consultation.
4319 Bellaire Drive S Fort Worth, TX 76109
2 Beds
3 Baths
1,568 SqFt
Key Details
Property Type Condo
Sub Type Condominium
Listing Status Sold
Purchase Type For Sale
Square Footage 1,568 sqft
Price per Sqft $186
Subdivision Royale Orleans South Condo
MLS Listing ID 20363812
Sold Date 07/14/23
Style Traditional
Bedrooms 2
Full Baths 2
Half Baths 1
HOA Fees $383/mo
HOA Y/N Mandatory
Year Built 1972
Lot Size 3,310 Sqft
Acres 0.076
Property Description
Welcome to this darling Royale Orleans condo, where elegance meets comfort in the heart of Fort Worth. This spacious home is so conveniently located in town & features two dining areas, upgraded kitchen, 2 ensuite bedrooms, large patio & private balcony. Wood flooring & plantation shutters throughout add a touch of warmth, beauty, & natural light into the living space. A spacious living room with fireplace leads into dining area and into the updated kitchen with granite countertops, updated backsplash, breakfast room & pull-out pantry shelves. Loads of built-ins & storage offer practical storage solutions. A large patio off the kitchen is perfect for entertaining & leads directly to two parking spaces. Upstairs are two en-suite bedrooms with new baths.The Primary Suite has a built-in desk area & a hard-to-find expansive private balcony. Convenient upstairs laundry area between the bedrooms. Two covered parking spaces directly behind back patio. Close to TCU, shopping, & freeway access.
Location
State TX
County Tarrant
Community Community Pool
Direction From I-30, south on Hulen, left at the light on Bellaire. Condo is on the right.
Rooms
Dining Room 2
Interior
Interior Features Cable TV Available, Decorative Lighting, Eat-in Kitchen, Flat Screen Wiring, Walk-In Closet(s)
Heating Central, Electric
Cooling Ceiling Fan(s), Central Air, Electric
Flooring Hardwood
Fireplaces Number 1
Fireplaces Type Metal, Wood Burning
Appliance Dishwasher, Disposal, Dryer, Electric Cooktop, Electric Oven, Microwave, Refrigerator, Washer
Heat Source Central, Electric
Laundry Electric Dryer Hookup, In Hall, Full Size W/D Area
Exterior
Exterior Feature Balcony, Rain Gutters, Lighting, Private Entrance
Carport Spaces 2
Pool Gunite, In Ground
Community Features Community Pool
Utilities Available City Sewer, City Water
Roof Type Composition
Garage No
Private Pool 1
Building
Story Two
Foundation Slab
Level or Stories Two
Structure Type Brick
Schools
Elementary Schools Tanglewood
Middle Schools Mclean
High Schools Paschal
School District Fort Worth Isd
Others
Ownership On file
Acceptable Financing Cash, Conventional
Listing Terms Cash, Conventional
Financing Cash
Read Less
Want to know what your home might be worth? Contact us for a FREE valuation!

Our team is ready to help you sell your home for the highest possible price ASAP

©2025 North Texas Real Estate Information Systems.
Bought with Chris Leito • Kenneth Jones Real Estate





