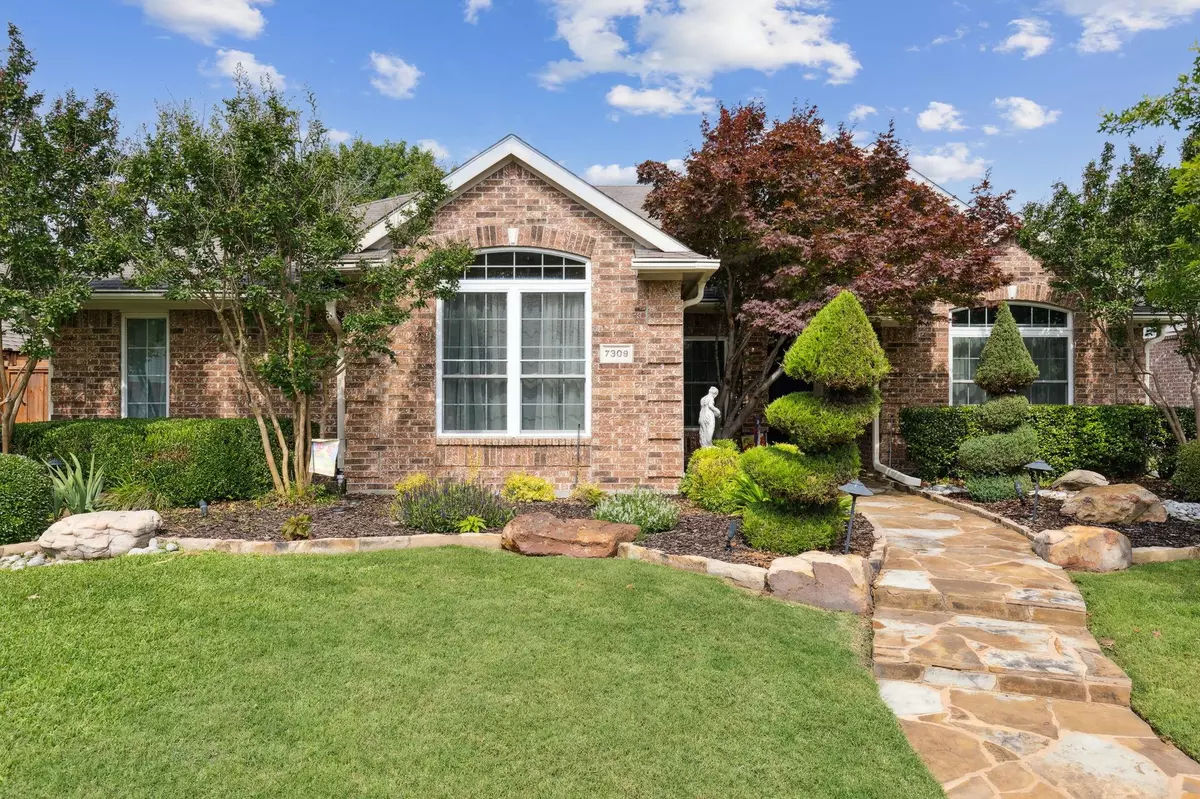$529,000
For more information regarding the value of a property, please contact us for a free consultation.
7309 Stone Hearth Drive Frisco, TX 75035
3 Beds
2 Baths
2,212 SqFt
Key Details
Property Type Single Family Home
Sub Type Single Family Residence
Listing Status Sold
Purchase Type For Sale
Square Footage 2,212 sqft
Price per Sqft $239
Subdivision Preston Vineyards Iv Ph Three
MLS Listing ID 20349362
Sold Date 07/18/23
Style Contemporary/Modern
Bedrooms 3
Full Baths 2
HOA Fees $31/ann
HOA Y/N Mandatory
Year Built 1998
Annual Tax Amount $6,740
Lot Size 6,534 Sqft
Acres 0.15
Lot Dimensions 110x61
Property Description
Welcome to this beautifully renovated 3 bedroom, 2 bath home located in a desirable East Frisco neighborhood. This home has undergone a complete update, offering modern finishes, ample living space, and a convenient location. This home boasts a contemporary design with updated fixtures, sleek flooring, and fresh paint throughout. The open-concept layout creates a seamless flow between the living room, dining area, and kitchen. The large windows allow for plenty of natural light, creating a bright and airy ambiance. The chef's kitchen features stainless steel appliances, granite countertops, a spacious island, and ample cabinet space. It is perfect for preparing meals and entertaining . The master suite includes a private bathroom and a walk-in closet, providing a peaceful retreat have been tastefully updated with modern fixtures, designer tile work, and vanities. Exterior landscaping is meticulous with great curb appeal!
Location
State TX
County Collin
Community Community Pool, Curbs, Perimeter Fencing, Pool, Sidewalks
Direction GPS
Rooms
Dining Room 2
Interior
Interior Features Built-in Features, Cable TV Available, Double Vanity, Eat-in Kitchen, Flat Screen Wiring, Granite Counters, High Speed Internet Available, Open Floorplan, Pantry, Sound System Wiring, Walk-In Closet(s), Wired for Data
Heating ENERGY STAR Qualified Equipment, Fireplace(s), Natural Gas
Cooling Ceiling Fan(s), Central Air, Electric, ENERGY STAR Qualified Equipment, Roof Turbine(s)
Flooring Carpet, Luxury Vinyl Plank, Tile
Fireplaces Number 1
Fireplaces Type Brick, Family Room, Gas, Gas Logs, Raised Hearth
Equipment Irrigation Equipment, Satellite Dish
Appliance Dishwasher, Disposal, Electric Oven, Gas Cooktop, Microwave, Convection Oven, Plumbed For Gas in Kitchen
Heat Source ENERGY STAR Qualified Equipment, Fireplace(s), Natural Gas
Laundry Utility Room, Full Size W/D Area, Washer Hookup
Exterior
Exterior Feature Covered Patio/Porch, Garden(s), Rain Gutters, Lighting
Garage Spaces 2.0
Fence Fenced, Privacy, Wood
Community Features Community Pool, Curbs, Perimeter Fencing, Pool, Sidewalks
Utilities Available All Weather Road, Alley, Cable Available, City Sewer, City Water, Concrete, Curbs, Electricity Connected, Individual Gas Meter, Individual Water Meter, Natural Gas Available, Phone Available, Sidewalk, Underground Utilities
Roof Type Shingle
Garage Yes
Building
Lot Description Few Trees, Interior Lot, Landscaped, Oak, Sprinkler System, Subdivision
Story One
Foundation Stone
Level or Stories One
Structure Type Brick,Concrete,Fiber Cement
Schools
Elementary Schools Shawnee
Middle Schools Clark
High Schools Lebanon Trail
School District Frisco Isd
Others
Restrictions Unknown Encumbrance(s)
Ownership Public Records
Acceptable Financing Cash, Conventional, FHA, VA Loan
Listing Terms Cash, Conventional, FHA, VA Loan
Financing Conventional
Read Less
Want to know what your home might be worth? Contact us for a FREE valuation!

Our team is ready to help you sell your home for the highest possible price ASAP

©2024 North Texas Real Estate Information Systems.
Bought with Muriel Hsiung • Coldwell Banker Realty Plano


