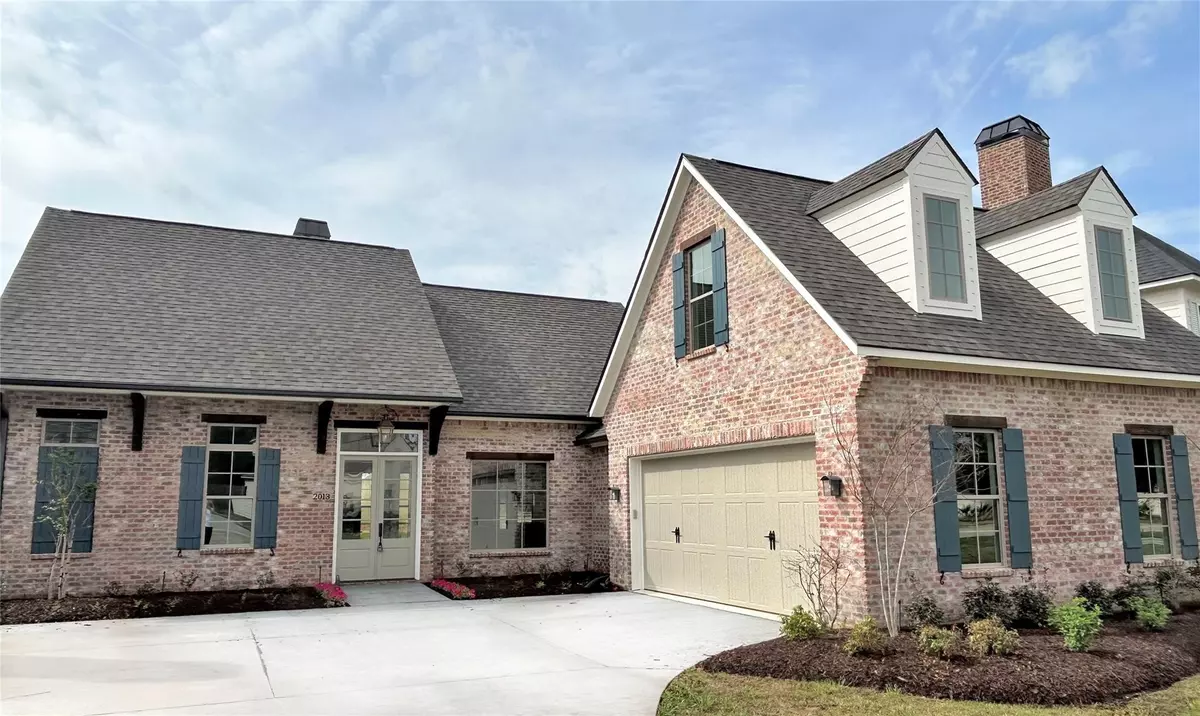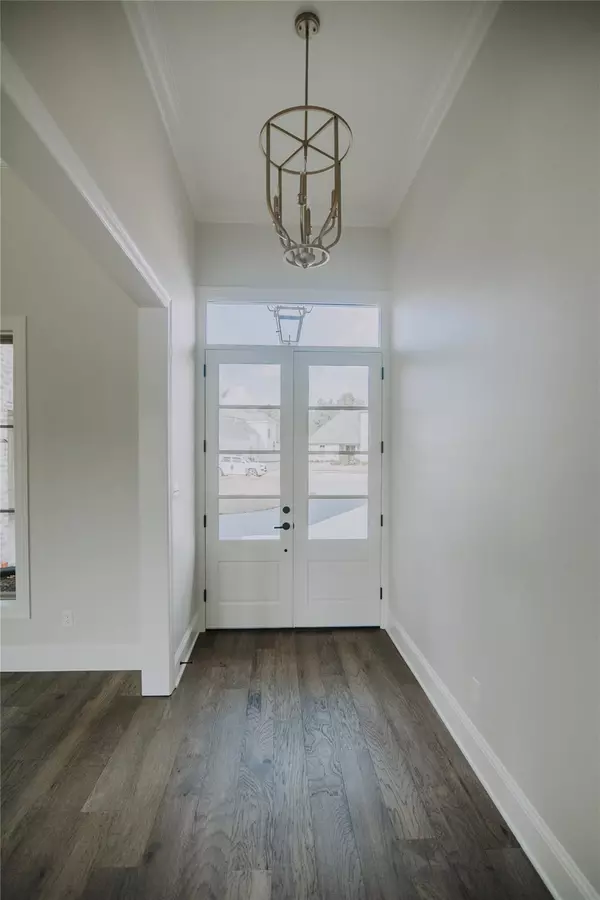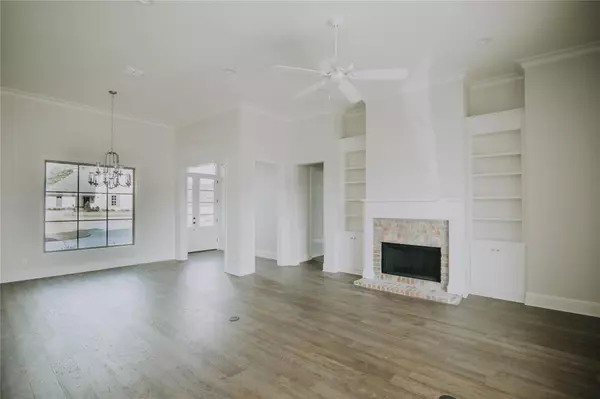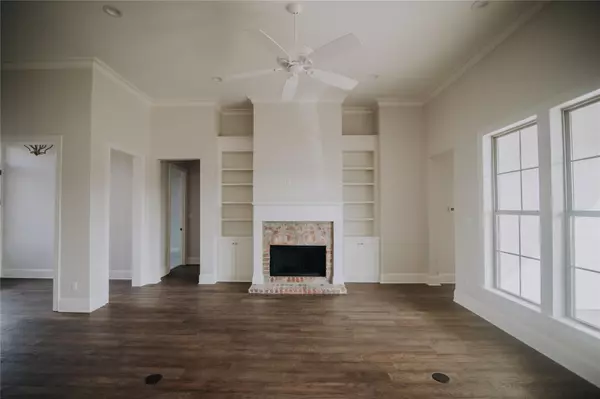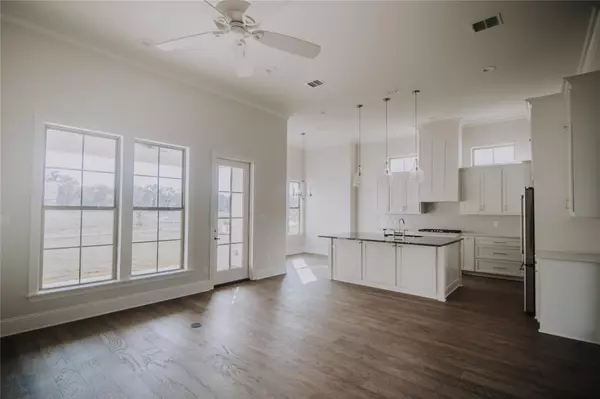$620,000
For more information regarding the value of a property, please contact us for a free consultation.
2013 Garrett Farms Row Shreveport, LA 71106
4 Beds
4 Baths
2,591 SqFt
Key Details
Property Type Single Family Home
Sub Type Single Family Residence
Listing Status Sold
Purchase Type For Sale
Square Footage 2,591 sqft
Price per Sqft $239
Subdivision The Grove At Garrett Farm
MLS Listing ID 20303189
Sold Date 07/14/23
Bedrooms 4
Full Baths 3
Half Baths 1
HOA Fees $66/ann
HOA Y/N Mandatory
Year Built 2022
Lot Size 0.273 Acres
Acres 0.273
Property Description
Great home in gated community that backs to the walking trail and the bioswale. Elegant and open floor plan home. Spacious kitchen with custom cabinetry vent hood, large island, wall oven and microwave convection ovens, refrigerator, and all GE Cafe appliances. Beautiful large windows to take in the lights. Traditional fireplace in great room with matching bookshelves on each side, formal entryway. Huge pantry and separate laundry room with sink that includes washer and dryer. The light fixtures throughout are stunning. Powder room is off a hallway from the main living area. Front secondary bedrooms share a lovely bathroom with double sinks and a door between vanities and bath and toilet room. Main bedroom is large and to the rear of the home. Large closet with room for two and spa like bathroom with standalone tub and terrific shower. Upstairs is the fun room - a landing opens to a bedroom with dormer window and full bath. Check the details throughout the home.
Move in ready.
Location
State LA
County Caddo
Direction GPS
Rooms
Dining Room 1
Interior
Interior Features Kitchen Island, Open Floorplan, Pantry, Walk-In Closet(s)
Heating Central, Fireplace(s)
Cooling Ceiling Fan(s), Central Air
Flooring Carpet, Ceramic Tile, Hardwood
Fireplaces Number 1
Fireplaces Type Gas Starter, Great Room
Appliance Dishwasher, Disposal, Gas Cooktop, Gas Oven, Microwave, Convection Oven, Refrigerator
Heat Source Central, Fireplace(s)
Exterior
Exterior Feature Covered Patio/Porch
Garage Spaces 2.0
Fence None
Utilities Available City Sewer, City Water
Roof Type Composition
Garage Yes
Building
Lot Description Level
Story One and One Half
Foundation Slab
Level or Stories One and One Half
Structure Type Brick,Siding
Schools
Elementary Schools Caddo Isd Schools
Middle Schools Caddo Isd Schools
High Schools Caddo Isd Schools
School District Caddo Psb
Others
Restrictions Deed,Development
Ownership builder
Financing Conventional
Read Less
Want to know what your home might be worth? Contact us for a FREE valuation!

Our team is ready to help you sell your home for the highest possible price ASAP

©2025 North Texas Real Estate Information Systems.
Bought with Chris Warren • Coldwell Banker Apex, REALTORS

