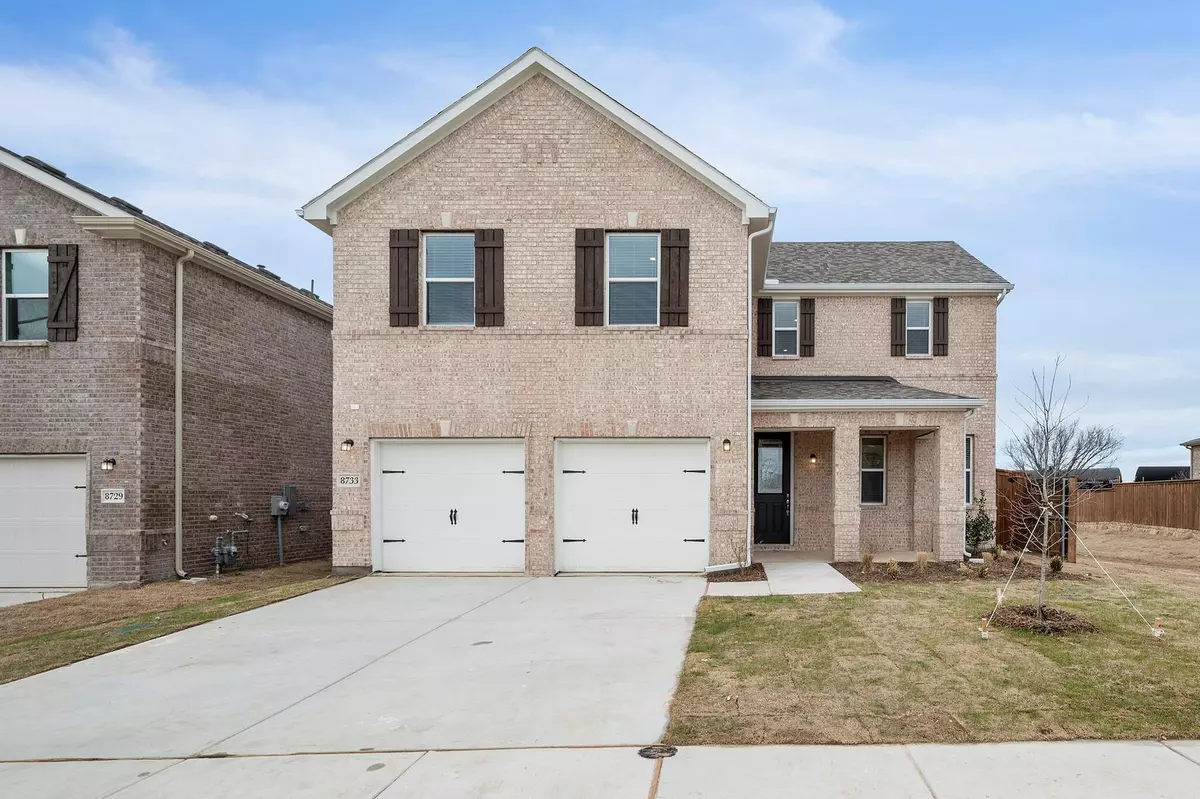$436,363
For more information regarding the value of a property, please contact us for a free consultation.
8733 Rock Hibiscus Drive Fort Worth, TX 76131
4 Beds
3 Baths
2,547 SqFt
Key Details
Property Type Single Family Home
Sub Type Single Family Residence
Listing Status Sold
Purchase Type For Sale
Square Footage 2,547 sqft
Price per Sqft $171
Subdivision Copper Crk
MLS Listing ID 20225868
Sold Date 06/28/23
Style Traditional
Bedrooms 4
Full Baths 2
Half Baths 1
HOA Fees $54/ann
HOA Y/N Mandatory
Year Built 2022
Annual Tax Amount $1,177
Lot Size 6,534 Sqft
Acres 0.15
Property Description
This beautiful, two-story home features a brick-front exterior with buff mortar for extra curb appeal. Inside, discover an open floor plan with airy 9-ft. ceilings with tray celling’s in the great room. The gourmet kitchen showcases granite countertops, a large island, and stainless-steel ENERGY STAR® certified gas appliances. The living room includes electric fireplace. The downstairs owner’s suite boasts a dual-sink vanity, separate tub and shower with walk-in closet and shower with a seat and tile surround. Upstairs, the three secondary bedrooms each offers a walk-in closet, while the expansive loft provides space for a study or play area. Other distinguishing features include wrought iron on first rake of stair well, Home Pro KB connect package, white 2in faux wood blinds, 8-zone sprinkler system, gutters and ecobee3 lite smart thermostat. Entertain family and friends on the rear extended patio slab - now move-in ready!
Location
State TX
County Tarrant
Community Community Pool, Jogging Path/Bike Path, Playground, Tennis Court(S)
Direction From I-35N take 287N and exit Blue Mound Rd, turn right onto Copper Crossing Dr, left onto Wild Onion, left onto Copper River.
Rooms
Dining Room 1
Interior
Interior Features Cable TV Available, Decorative Lighting, Eat-in Kitchen, Granite Counters, High Speed Internet Available, Kitchen Island, Loft, Open Floorplan, Walk-In Closet(s)
Heating Central, Natural Gas, Zoned
Cooling Central Air, Electric, Zoned
Flooring Carpet, Ceramic Tile
Fireplaces Number 1
Fireplaces Type Living Room
Appliance Dishwasher, Disposal, Gas Range, Microwave, Vented Exhaust Fan
Heat Source Central, Natural Gas, Zoned
Laundry Utility Room, Full Size W/D Area
Exterior
Exterior Feature Covered Patio/Porch, Rain Gutters, Lighting
Garage Spaces 2.0
Fence Wood
Community Features Community Pool, Jogging Path/Bike Path, Playground, Tennis Court(s)
Utilities Available Cable Available, City Sewer, City Water
Roof Type Composition
Garage Yes
Building
Lot Description Interior Lot, Landscaped, Sprinkler System, Subdivision
Story Two
Foundation Slab
Level or Stories Two
Structure Type Brick,Wood
Schools
Elementary Schools Comanche Springs
Middle Schools Prairie Vista
High Schools Saginaw
School District Eagle Mt-Saginaw Isd
Others
Ownership KB Home
Acceptable Financing Cash, Conventional, FHA, VA Loan
Listing Terms Cash, Conventional, FHA, VA Loan
Financing Conventional
Read Less
Want to know what your home might be worth? Contact us for a FREE valuation!

Our team is ready to help you sell your home for the highest possible price ASAP

©2024 North Texas Real Estate Information Systems.
Bought with Lori Hinderliter • Coldwell Banker Apex, REALTORS


