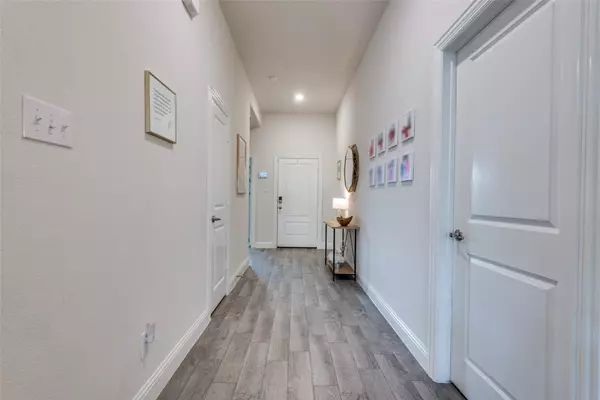$370,000
For more information regarding the value of a property, please contact us for a free consultation.
10909 Klondike Lane Aubrey, TX 76227
3 Beds
2 Baths
1,785 SqFt
Key Details
Property Type Single Family Home
Sub Type Single Family Residence
Listing Status Sold
Purchase Type For Sale
Square Footage 1,785 sqft
Price per Sqft $207
Subdivision Silverado Ph 4
MLS Listing ID 20316526
Sold Date 06/13/23
Style Traditional
Bedrooms 3
Full Baths 2
HOA Fees $37
HOA Y/N Mandatory
Year Built 2021
Annual Tax Amount $8,465
Lot Size 5,749 Sqft
Acres 0.132
Property Description
!!!IMPORTANT NOTICE: HOUSE UNDER CONTRACT. OPEN HOUSES FOR MAY 6 AND MAY 7 HAVE BEEN CANCELLED!!! Beautifully appointed and immaculately maintained, this 3 bed 2 bath gem is situated in the desirable Silverado community just 20 minutes from both Denton and Frisco. Here, quiet country living collides with all of the conveniences that come with living near the city. Walking distance to both the amenity center and Jackie Fuller Elementary School, this home boasts an open floor plan and myriad upgrades. Within, you will find an abundance of natural lighting, as well as upgraded lighting fixtures, on-trend paint, dark wood finish on the cabinets, double vanities in the guest bathroom, and a separate shower and garden tub in the master.
Location
State TX
County Denton
Community Club House, Community Pool, Park, Playground, Pool, Sidewalks, Tennis Court(S), Other
Direction See GPS.
Rooms
Dining Room 1
Interior
Interior Features Built-in Features, Cable TV Available, Double Vanity, Flat Screen Wiring, High Speed Internet Available, Open Floorplan, Pantry, Smart Home System, Walk-In Closet(s)
Heating Fireplace(s), Natural Gas
Cooling Ceiling Fan(s), Central Air, Electric
Flooring Carpet, Ceramic Tile, Luxury Vinyl Plank
Fireplaces Number 1
Fireplaces Type Family Room, Gas
Appliance Dishwasher, Disposal, Gas Range, Microwave, Tankless Water Heater, Vented Exhaust Fan
Heat Source Fireplace(s), Natural Gas
Laundry Electric Dryer Hookup, Utility Room, Full Size W/D Area, Washer Hookup
Exterior
Exterior Feature Covered Patio/Porch, Rain Gutters, Private Yard
Garage Spaces 2.0
Fence Back Yard, Wood
Community Features Club House, Community Pool, Park, Playground, Pool, Sidewalks, Tennis Court(s), Other
Utilities Available Cable Available, City Sewer, City Water, Community Mailbox, Concrete, Curbs, Individual Gas Meter, Individual Water Meter, Sidewalk, Underground Utilities
Roof Type Composition
Garage Yes
Building
Lot Description Interior Lot
Story One
Foundation Slab
Structure Type Brick,Rock/Stone
Schools
Elementary Schools Jackie Fuller
Middle Schools Aubrey
High Schools Aubrey
School District Aubrey Isd
Others
Restrictions Deed
Ownership See Tax
Acceptable Financing Cash, Conventional, FHA, VA Loan
Listing Terms Cash, Conventional, FHA, VA Loan
Financing Conventional
Read Less
Want to know what your home might be worth? Contact us for a FREE valuation!

Our team is ready to help you sell your home for the highest possible price ASAP

©2025 North Texas Real Estate Information Systems.
Bought with Jeffrey Blasko • RE/MAX DFW Associates





