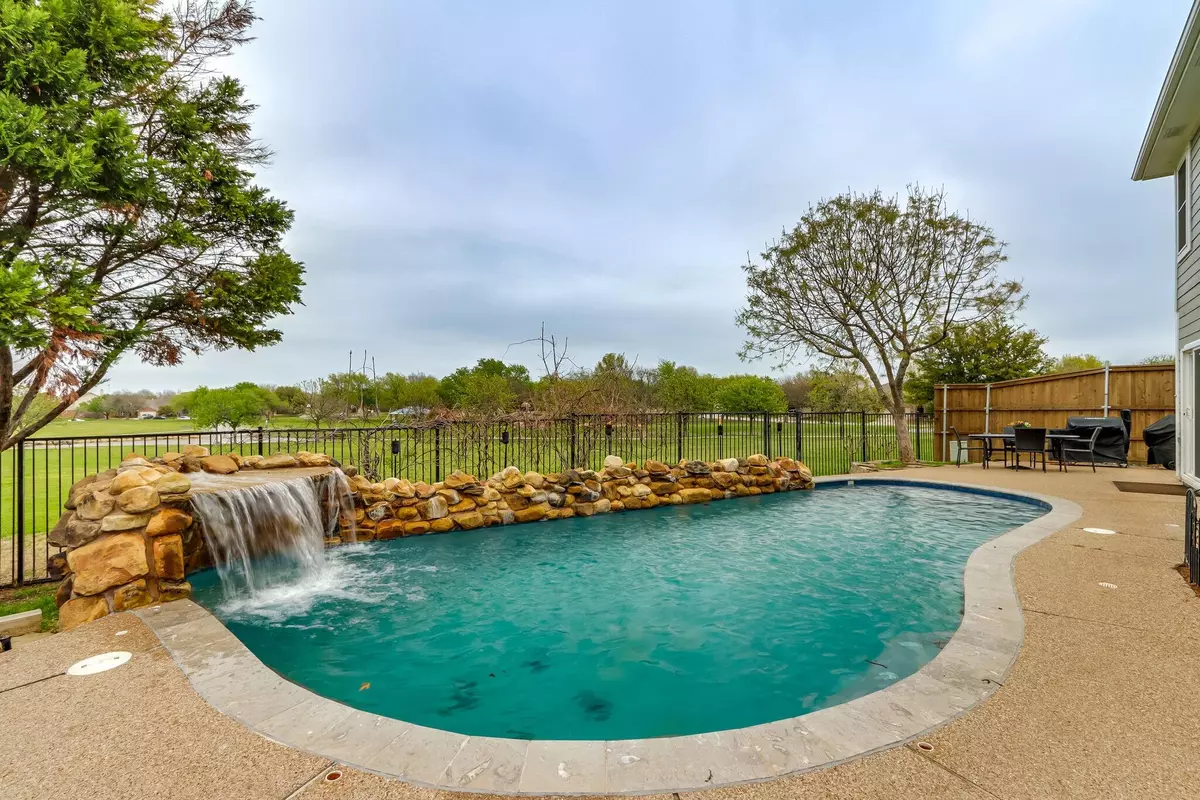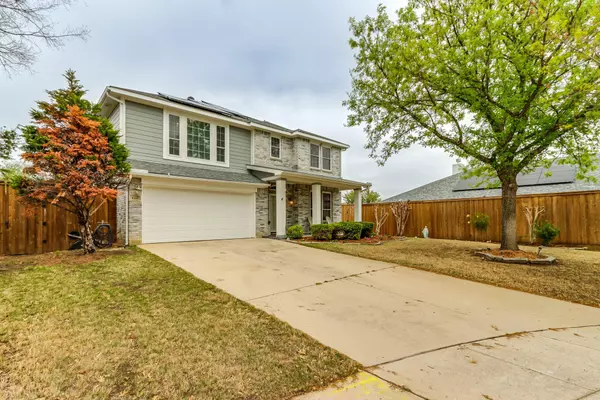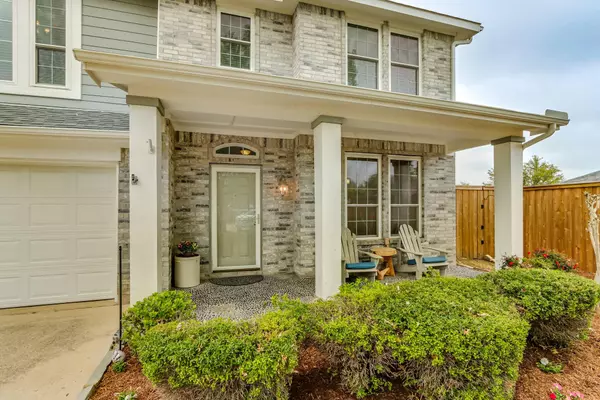$450,000
For more information regarding the value of a property, please contact us for a free consultation.
4155 Prairie Meadow Court Fort Worth, TX 76244
4 Beds
3 Baths
2,769 SqFt
Key Details
Property Type Single Family Home
Sub Type Single Family Residence
Listing Status Sold
Purchase Type For Sale
Square Footage 2,769 sqft
Price per Sqft $162
Subdivision Harvest Ridge Add
MLS Listing ID 20289117
Sold Date 06/08/23
Style Traditional
Bedrooms 4
Full Baths 2
Half Baths 1
HOA Fees $33/ann
HOA Y/N Mandatory
Year Built 2002
Annual Tax Amount $8,181
Lot Size 7,840 Sqft
Acres 0.18
Property Description
OPEN HOUSE CANCELED...contract accepted. Fabulous location...walk out of your backyard & you are in the community park! Amenities include trails, basketball court, park, playground, pond and swimming pool just beyond your back gate. This home is situated at the end of a cul-de-sac and affords plenty of privacy & low traffic. You will fall in love with this 4 bedroom + study in Harvest Ridge. 4 bedrooms, 2 bathrooms and a living area upstairs. A study + half bath down, convenient for those that work from home. The family room and kitchen overlook the backyard and make for a wonderful open concept living and entertaining space. Your backyard boasts a beautiful pool with grotto and waterfall all overlooking the neighborhood park! Upgrades include: windows (2015), pool resurfaced (2018) roof replaced and solar panels added in 2020-2021, tankless hot water heater (2020) and Condenser & Coils replaced 2023. Desirable Keller ISD schools.
Location
State TX
County Tarrant
Community Community Pool, Curbs, Park, Playground, Sidewalks
Direction From 170 exit Alta Vista and go South to Keller Haslet Road. Go left on Keller Haslet Rd and take a left on Harvest Ridge Rd. Take an immediate left on Prairie Meadow Ct. House will be 2nd to the end of the cul de sac on the right.
Rooms
Dining Room 2
Interior
Interior Features Cable TV Available, High Speed Internet Available, Kitchen Island, Open Floorplan, Pantry, Walk-In Closet(s)
Heating Central, Natural Gas
Cooling Ceiling Fan(s), Central Air, Electric
Flooring Carpet, Ceramic Tile, Wood
Fireplaces Number 1
Fireplaces Type Gas Logs
Appliance Dishwasher, Disposal, Electric Range, Gas Water Heater, Microwave, Tankless Water Heater
Heat Source Central, Natural Gas
Laundry Electric Dryer Hookup, Utility Room, Full Size W/D Area, Washer Hookup
Exterior
Garage Spaces 2.0
Fence Wood, Wrought Iron
Pool Gunite, In Ground, Pool Sweep, Waterfall
Community Features Community Pool, Curbs, Park, Playground, Sidewalks
Utilities Available City Sewer, City Water, Co-op Electric, Concrete, Curbs, Individual Gas Meter, Individual Water Meter, Sidewalk, Underground Utilities
Roof Type Composition
Garage Yes
Private Pool 1
Building
Lot Description Adjacent to Greenbelt, Cul-De-Sac, Few Trees, Interior Lot, Landscaped, Park View, Sprinkler System, Subdivision
Story Two
Foundation Slab
Structure Type Brick,Siding
Schools
Elementary Schools Woodlandsp
Middle Schools Trinity Springs
High Schools Timber Creek
School District Keller Isd
Others
Ownership Sasso
Acceptable Financing Cash, Conventional, FHA, VA Loan
Listing Terms Cash, Conventional, FHA, VA Loan
Financing Conventional
Special Listing Condition Survey Available
Read Less
Want to know what your home might be worth? Contact us for a FREE valuation!

Our team is ready to help you sell your home for the highest possible price ASAP

©2025 North Texas Real Estate Information Systems.
Bought with Jose Feliciano • Century 21 Mike Bowman, Inc.





