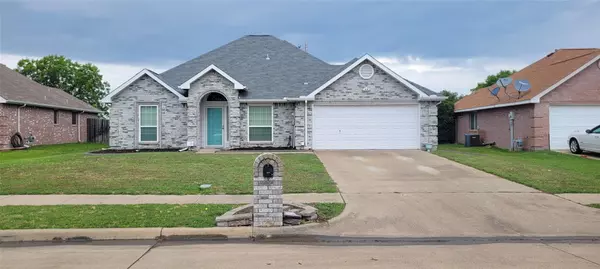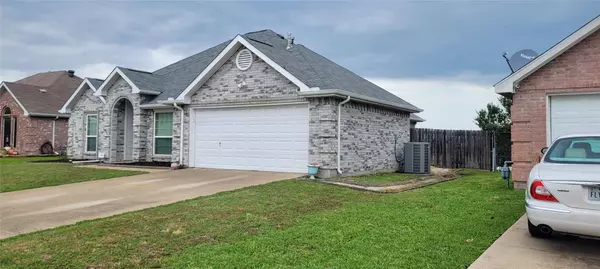$299,000
For more information regarding the value of a property, please contact us for a free consultation.
919 Bermuda Street Forney, TX 75126
4 Beds
2 Baths
1,550 SqFt
Key Details
Property Type Single Family Home
Sub Type Single Family Residence
Listing Status Sold
Purchase Type For Sale
Square Footage 1,550 sqft
Price per Sqft $192
Subdivision Heritage Hill 4
MLS Listing ID 20346708
Sold Date 06/29/23
Style Traditional
Bedrooms 4
Full Baths 2
HOA Y/N None
Year Built 1998
Annual Tax Amount $4,773
Lot Size 10,628 Sqft
Acres 0.244
Property Description
Location, Location, Location. Close to Hwy 80 and with great shopping, great schools and close to the Metroplex.... This is a beautiful 4-bedroom 2-Bath Home in Forney. The gray brick exterior makes this one have great curb appeal. It has been kept up well and looks pretty new. It is on a nice sized lot and has an approx. 12x16 storage building in the back yard. As you walk into this home, you go thru a nice sized entry way and then it opens up into the Living Room and Dining Room. It has a gas starter fireplace that burns wood. Home comes with vaulted ceilings in the Living Room and Master Bedroom. The Master bedroom is opposite side of the house as the other 3 bedrooms. The Master bathroom has a heated floor. It also has a tankless water heater. The sellers will be leaving the refrigerator for the new owners. The Utility Closet is located in the Breakfast nook. The Sunroom is a 18' X 10' bonus addition to this house. BOOK your showing today!
Location
State TX
County Kaufman
Direction From Hwy 80 in Forney, take the Pinson Road Exit and go NW on Pinson. Take a left on Bowie Street. Take a left on Bermuda Street and house will be the second house on the right facing Bermuda Street.
Rooms
Dining Room 1
Interior
Interior Features Cable TV Available, Pantry, Vaulted Ceiling(s), Walk-In Closet(s)
Heating Central, Natural Gas
Cooling Central Air
Flooring Carpet, Laminate
Fireplaces Number 1
Fireplaces Type Gas Starter, Wood Burning
Appliance Dishwasher, Electric Range, Microwave, Refrigerator, Tankless Water Heater
Heat Source Central, Natural Gas
Laundry Utility Room
Exterior
Garage Spaces 2.0
Utilities Available City Sewer, City Water
Roof Type Shingle
Garage Yes
Building
Story One
Foundation Slab
Schools
Elementary Schools Criswell
Middle Schools Brown
High Schools North Forney
School District Forney Isd
Others
Ownership See agent
Acceptable Financing Cash, Conventional
Listing Terms Cash, Conventional
Financing Cash
Read Less
Want to know what your home might be worth? Contact us for a FREE valuation!

Our team is ready to help you sell your home for the highest possible price ASAP

©2025 North Texas Real Estate Information Systems.
Bought with Andrew Mellor • Solid Real Estate Services





