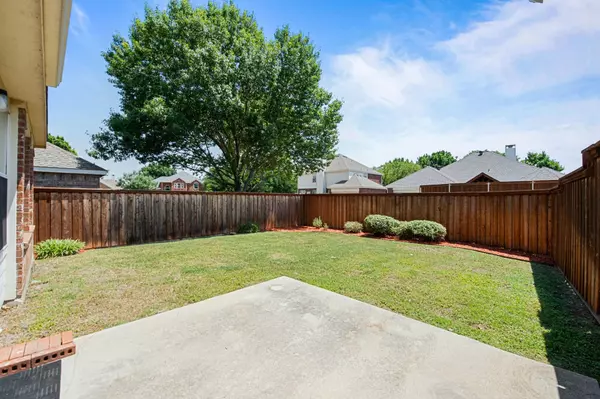$470,000
For more information regarding the value of a property, please contact us for a free consultation.
9903 Presthope Drive Frisco, TX 75035
4 Beds
2 Baths
2,160 SqFt
Key Details
Property Type Single Family Home
Sub Type Single Family Residence
Listing Status Sold
Purchase Type For Sale
Square Footage 2,160 sqft
Price per Sqft $217
Subdivision Prestmont - Ph Iii
MLS Listing ID 20328043
Sold Date 06/28/23
Style Traditional
Bedrooms 4
Full Baths 2
HOA Fees $25/ann
HOA Y/N Mandatory
Year Built 1998
Annual Tax Amount $6,662
Lot Size 6,969 Sqft
Acres 0.16
Property Description
Back on the market. Lovely open floor plan single story home located in Prestmont, in the heart of Frisco. Upon entering the home you will find the formal living and dining room areas, perfect for hosting guests or enjoying meals with family. The family room is connected to the large kitchen and breakfast nook boasting tall ceilings and plenty of natural light. Split four bedroom floor plan, so there is plenty of room for everyone to spread out and enjoy their own space. The large owner's suite is your own private oasis, complete with a jet tub for soaking and unwinding after a long day, a separate shower, and a walk in closet. The back yard is the perfect size for relaxing and enjoying a reprieve from the day. Located in a great established neighborhood conveniently located to all the nearby shopping, so you'll have everything you need at your fingertips. Don't miss out on the opportunity to experience the best of Frisco living in this beautiful property. Home sold AS IS
Location
State TX
County Collin
Community Sidewalks
Direction Use GPS
Rooms
Dining Room 2
Interior
Interior Features Decorative Lighting, Double Vanity, High Speed Internet Available, Kitchen Island, Open Floorplan, Walk-In Closet(s)
Heating Central, Natural Gas
Cooling Central Air, Electric
Flooring Carpet, Vinyl
Fireplaces Number 1
Fireplaces Type Family Room, Gas, Gas Starter, Wood Burning
Appliance Dishwasher, Disposal, Electric Oven, Gas Cooktop
Heat Source Central, Natural Gas
Laundry Electric Dryer Hookup, In Hall, Full Size W/D Area, Washer Hookup
Exterior
Garage Spaces 2.0
Fence Back Yard, Privacy, Wood
Community Features Sidewalks
Utilities Available All Weather Road, Alley, City Sewer, City Water, Curbs, Individual Gas Meter, Underground Utilities
Roof Type Composition
Garage Yes
Building
Lot Description Few Trees, Interior Lot, Landscaped, Subdivision
Story One
Foundation Slab
Structure Type Brick,Concrete,Siding
Schools
Elementary Schools Smith
Middle Schools Clark
High Schools Lebanon Trail
School District Frisco Isd
Others
Ownership Estate of Sandra K. Cook
Acceptable Financing Cash, Conventional, FHA, VA Loan
Listing Terms Cash, Conventional, FHA, VA Loan
Financing Conventional
Read Less
Want to know what your home might be worth? Contact us for a FREE valuation!

Our team is ready to help you sell your home for the highest possible price ASAP

©2025 North Texas Real Estate Information Systems.
Bought with Caroline Harris • Keller Williams Realty





