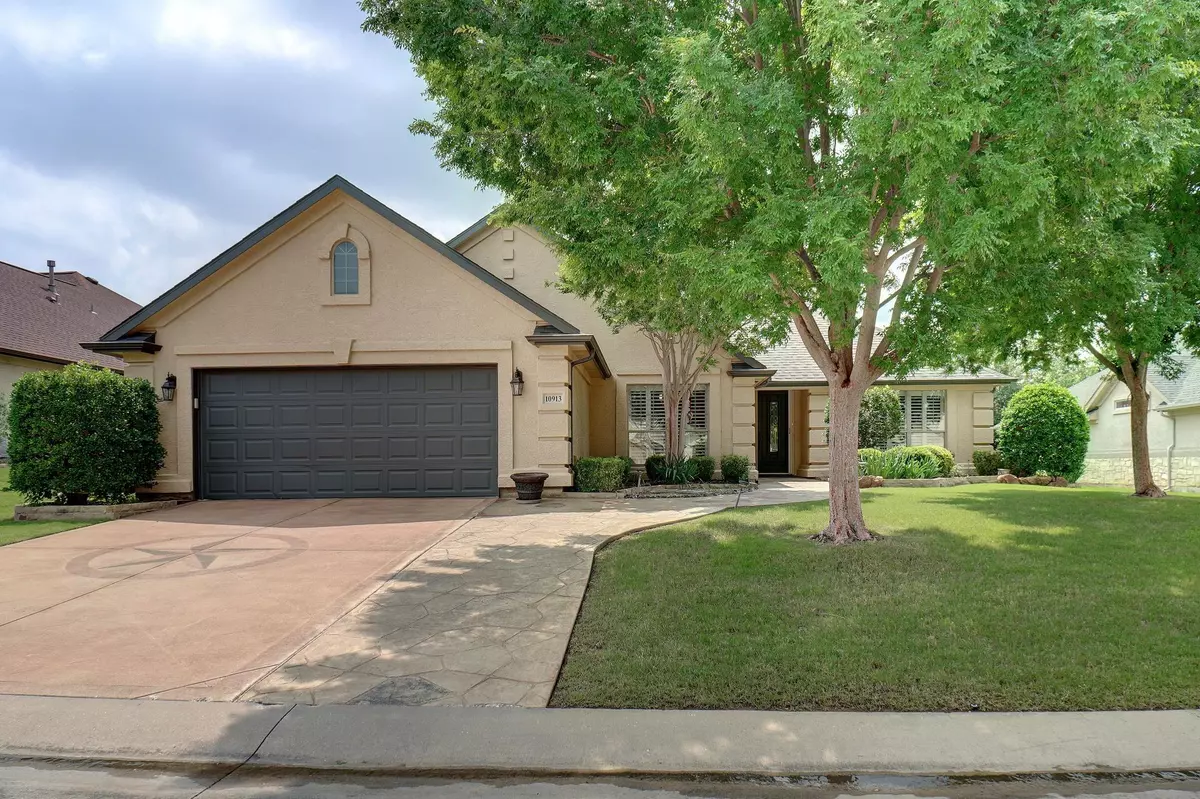$509,000
For more information regarding the value of a property, please contact us for a free consultation.
10913 Sandstone Drive Denton, TX 76207
2 Beds
2 Baths
1,876 SqFt
Key Details
Property Type Single Family Home
Sub Type Single Family Residence
Listing Status Sold
Purchase Type For Sale
Square Footage 1,876 sqft
Price per Sqft $271
Subdivision Robson Ranch 14
MLS Listing ID 20335527
Sold Date 06/28/23
Style Traditional
Bedrooms 2
Full Baths 2
HOA Fees $142
HOA Y/N Mandatory
Year Built 2005
Lot Size 8,581 Sqft
Acres 0.197
Property Description
Come experience the lifestyle of Robson Ranch! This beautiful Palmera floorplan offers split bedrooms, updated kitchen with quartz countertops, undermounted lights, an island, eat in kitchen and SS appliances with gas range. Flexible office can be a formal dining room or study. Huge family room can be den and dining combined area, or a large family room which has a Gorgeous stone vent free gas fireplace and a wall of windows looking out onto the oversized covered patio w stone flowerbeds in backyard. Primary bedroom has seating area and the bath is totally updated. Primary bedroom has a large walk in closet. Guest bathroom is also updated. With the split bedroom layout there is lots of privacy for all. This home has an oversize garage that holds 2 cars and a golf cart!
Location
State TX
County Denton
Community Club House, Community Pool, Fitness Center, Gated, Golf, Greenbelt, Guarded Entrance, Jogging Path/Bike Path, Perimeter Fencing, Pool, Restaurant, Sauna, Sidewalks, Spa, Tennis Court(S), Other
Direction From I-35W go West on Robson Ranch Road. Enter at Main Gate and register with guard. Go North on Ed Robson Blvd for about 1/4 mile then turn Left on Murray S Johnson. Turn Left on Sandstone Drive and home will be on the left.
Rooms
Dining Room 2
Interior
Interior Features Cable TV Available, Double Vanity, Eat-in Kitchen, Kitchen Island, Open Floorplan, Pantry, Walk-In Closet(s)
Flooring Carpet, Ceramic Tile, Wood
Fireplaces Number 1
Fireplaces Type Gas, Living Room, Ventless
Appliance Dishwasher, Disposal, Gas Range, Gas Water Heater, Microwave, Plumbed For Gas in Kitchen, Vented Exhaust Fan
Laundry Electric Dryer Hookup, Utility Room, Full Size W/D Area
Exterior
Exterior Feature Covered Patio/Porch, Rain Gutters
Garage Spaces 2.0
Community Features Club House, Community Pool, Fitness Center, Gated, Golf, Greenbelt, Guarded Entrance, Jogging Path/Bike Path, Perimeter Fencing, Pool, Restaurant, Sauna, Sidewalks, Spa, Tennis Court(s), Other
Utilities Available Cable Available, City Sewer, City Water, Individual Gas Meter, Underground Utilities
Roof Type Composition
Garage Yes
Building
Story One
Foundation Slab
Schools
Elementary Schools Annie Webb Blanton
Middle Schools Bettye Myers
High Schools Denton
School District Denton Isd
Others
Senior Community 1
Ownership Mark & Malinda Kerr Living Trust
Acceptable Financing Cash, Conventional
Listing Terms Cash, Conventional
Financing Conventional
Special Listing Condition Survey Available
Read Less
Want to know what your home might be worth? Contact us for a FREE valuation!

Our team is ready to help you sell your home for the highest possible price ASAP

©2024 North Texas Real Estate Information Systems.
Bought with Lisa Cowen • Monument Realty


