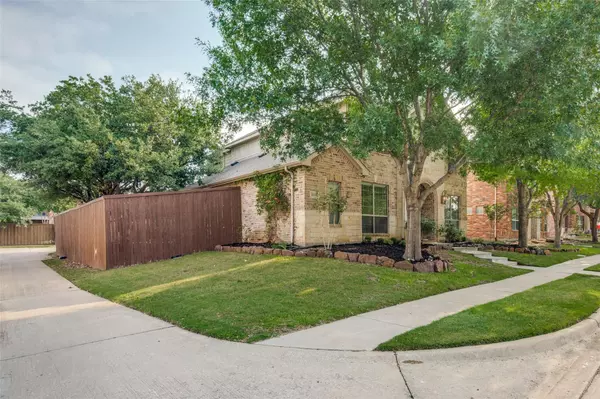$649,000
For more information regarding the value of a property, please contact us for a free consultation.
4318 Armistice Drive Frisco, TX 75034
4 Beds
3 Baths
3,163 SqFt
Key Details
Property Type Single Family Home
Sub Type Single Family Residence
Listing Status Sold
Purchase Type For Sale
Square Footage 3,163 sqft
Price per Sqft $205
Subdivision Heritage Lakes Ph 1 & 3
MLS Listing ID 20326047
Sold Date 06/22/23
Style Traditional
Bedrooms 4
Full Baths 2
Half Baths 1
HOA Fees $216/qua
HOA Y/N Mandatory
Year Built 2005
Annual Tax Amount $7,946
Lot Size 7,013 Sqft
Acres 0.161
Property Description
Resort Style gated community of Heritage Lakes. Beautiful two story home on a cul de sac welcomes you with lovely curb appeal. Perfect design with the private study in the front of the house with glass french doors and a view of the mature trees on the street. Entertaining kitchen with double ovens, 5 burner gas cooktop and large breakfast bar. The large butler pantry is made to accommodate the lovely open dining room space. The primary suite has french doors leading you out to a lovely flagstone patio. Bedroom and bathroom have 2 walk in closets, luxurious jetted bathtub, spacious vanity with lots of drawers and a linen closet. 3 bedrooms and bath, a loft plumbed for future wet bar and HUGE gameroom or media room with a full wall of storage all up. Heritage Lakes boasts clubhouse, fitness center, 9-hole golf course, lap pool, beach pool with lazy river, playground, six stocked lakes & walking trails. Benefits include access to tennis membership at Lakes Academy mandatory
Location
State TX
County Denton
Community Club House, Fishing, Fitness Center, Gated, Golf, Guarded Entrance, Perimeter Fencing, Playground, Pool
Direction N Dallas Tollway, exit Lebanon, go west past Legacy to Village Blvd on left. Gated entrance where you will enter driver license into a machine to gain access. Turn left on Constitution, left on Rushmore and right on Armistice.
Rooms
Dining Room 2
Interior
Interior Features Decorative Lighting, Granite Counters, Loft, Open Floorplan, Walk-In Closet(s)
Heating Natural Gas
Cooling Ceiling Fan(s), Electric
Flooring Carpet, Ceramic Tile, Laminate
Fireplaces Number 1
Fireplaces Type Family Room, Gas, Gas Logs, Glass Doors
Appliance Dishwasher, Disposal, Gas Cooktop, Gas Water Heater, Microwave, Double Oven
Heat Source Natural Gas
Laundry Electric Dryer Hookup, Utility Room, Washer Hookup
Exterior
Garage Spaces 2.0
Community Features Club House, Fishing, Fitness Center, Gated, Golf, Guarded Entrance, Perimeter Fencing, Playground, Pool
Utilities Available Asphalt, Cable Available, City Sewer, City Water, Sidewalk, Underground Utilities
Roof Type Composition
Garage Yes
Building
Story Two
Foundation Slab
Structure Type Brick,Siding
Schools
Elementary Schools Hicks
Middle Schools Arbor Creek
High Schools Hebron
School District Lewisville Isd
Others
Ownership Erian and Amber K Laperi
Financing Cash
Read Less
Want to know what your home might be worth? Contact us for a FREE valuation!

Our team is ready to help you sell your home for the highest possible price ASAP

©2025 North Texas Real Estate Information Systems.
Bought with Parisa Bahmani • WILLIAM DAVIS REALTY





