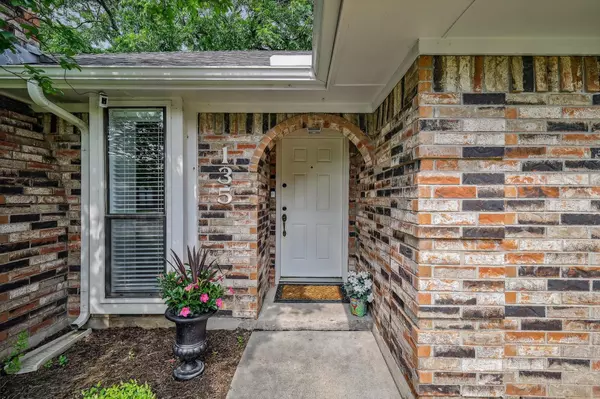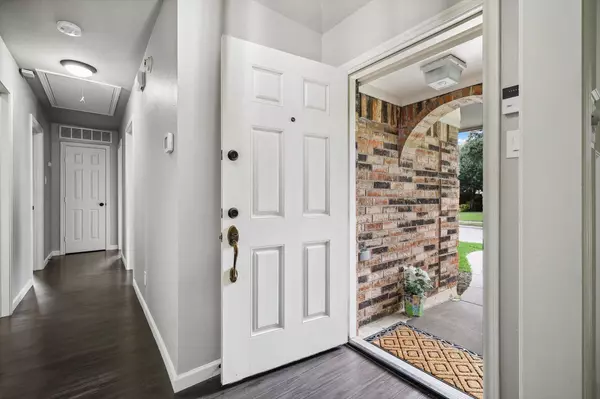$422,000
For more information regarding the value of a property, please contact us for a free consultation.
135 Mesquitewood Street Coppell, TX 75019
3 Beds
2 Baths
1,520 SqFt
Key Details
Property Type Single Family Home
Sub Type Single Family Residence
Listing Status Sold
Purchase Type For Sale
Square Footage 1,520 sqft
Price per Sqft $277
Subdivision Woodridge Sec 02
MLS Listing ID 20291300
Sold Date 06/23/23
Style Traditional
Bedrooms 3
Full Baths 2
HOA Y/N None
Year Built 1984
Annual Tax Amount $7,926
Lot Size 6,621 Sqft
Acres 0.152
Property Description
MULTIPLE OFFERS. BEST & FINAL TUES-30TH BY NOON-CST. Updated East Facing Custom Home Loaded w-Updates. Prime Location in Sought-After Neighborhood. Walk to School K-8th. Desirable CMS-EAST. 3Bdrms-2Baths-2LIV-2Car-Electric Privacy Gate Across Driveway Expands Secure Play Space in Large Yard. Beautiful B-O-B Stained Cedar Fence. Majestic & Mature PECAN Tree Offers Shade. All New Lush Grass. Enjoy Total Privacy in Spacious Yard. Many Custom Touches. Pretty Luxury Plank Vinyl is Cohesive Thru-out. No Carpet. No Popcorn. Neutral Gray Paint Palette is Fresh & On Trend. Versatile Flex Space is 2nd Liv w-Privacy. Classic White Cabinetry in Island Kitchen Pairs Up Well w-Dramatic Movement in Dark Granite. Light & Airy Backsplash. Spacious Primary Bedroom w-Large Walk-in Closet. Updates to Both Bathrooms offers Granite C-Tops, Recessed Lights & New Tub. New Epoxy Floor & Extra Lighting Tricks out Garage. The Seller Hired Licensed Inspector prior to Listing & Repairs Complete. MOVE IN READY.
Location
State TX
County Dallas
Community Curbs
Direction 635 Exit Beltline to Mockingbird. Turn Right onto Cherrybark. Left onto Hill and Immediate Right onto Mesquitewood. House on the West side.
Rooms
Dining Room 1
Interior
Interior Features Granite Counters, Kitchen Island, Pantry, Wainscoting, Walk-In Closet(s)
Heating Central, Natural Gas
Cooling Ceiling Fan(s), Central Air, Electric
Flooring Luxury Vinyl Plank
Fireplaces Number 1
Fireplaces Type Brick, Gas Logs, Gas Starter
Appliance Dishwasher, Disposal, Electric Range, Gas Water Heater, Microwave
Heat Source Central, Natural Gas
Laundry Electric Dryer Hookup, Utility Room, Full Size W/D Area
Exterior
Garage Spaces 2.0
Fence Wood
Community Features Curbs
Utilities Available All Weather Road, Alley, City Sewer, City Water, Community Mailbox, Concrete, Curbs, Electricity Connected, Individual Gas Meter, Individual Water Meter, Sidewalk, Underground Utilities
Roof Type Composition
Garage Yes
Building
Lot Description Few Trees, Interior Lot, Landscaped, Lrg. Backyard Grass, Sprinkler System, Subdivision
Story One
Foundation Slab
Structure Type Brick
Schools
Elementary Schools Mockingbir
Middle Schools Coppelleas
High Schools Coppell
School District Coppell Isd
Others
Ownership Mark Monse
Acceptable Financing Cash, Conventional
Listing Terms Cash, Conventional
Financing Cash
Read Less
Want to know what your home might be worth? Contact us for a FREE valuation!

Our team is ready to help you sell your home for the highest possible price ASAP

©2025 North Texas Real Estate Information Systems.
Bought with Suri Juzer • JPAR - Frisco





