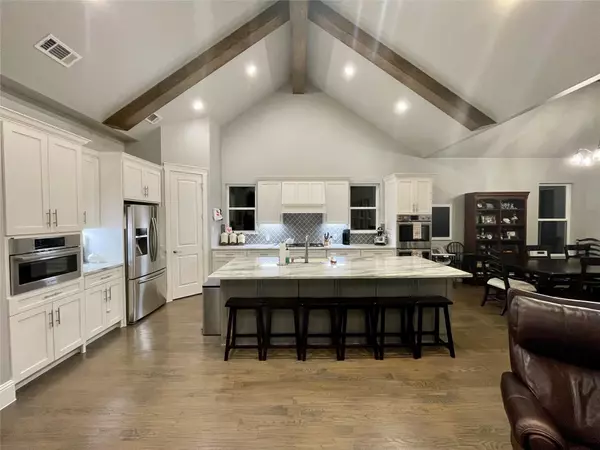$1,200,000
For more information regarding the value of a property, please contact us for a free consultation.
10321 Lynford Drive Dallas, TX 75238
5 Beds
5 Baths
4,069 SqFt
Key Details
Property Type Single Family Home
Sub Type Single Family Residence
Listing Status Sold
Purchase Type For Sale
Square Footage 4,069 sqft
Price per Sqft $294
Subdivision Lake Highlands Estates 9
MLS Listing ID 20232770
Sold Date 06/21/23
Bedrooms 5
Full Baths 4
Half Baths 1
HOA Y/N None
Year Built 2018
Annual Tax Amount $25,262
Lot Size 7,579 Sqft
Acres 0.174
Property Description
This beautiful 2018 new build is a great house for a family and entertaining. There are three bedrooms upstairs with a massive gameroom and an additional flex room that could be a TV room or playroom. The kitchen downstairs is open to the living room and breakfast room. The breakfast room fits a 10-12 foot table so it is great for dinner parties. There is an additional room that can either be an office or formal dining room which can fit another large table if needed. The master bathroom has marble throughout with an oversized shower and large soaking tub. The street out front is lightly traveled and newly paved along with the sidewalk giving kids smooth streets and sidewalks to ride their bikes and scooters.
Location
State TX
County Dallas
Direction From Northwest Highway, go north on Ferndale. The first street on the right is Lynford. Turn on that street and drive towards the end. Second to last house on the left.
Rooms
Dining Room 2
Interior
Interior Features Cable TV Available, Cathedral Ceiling(s), Chandelier, Double Vanity, Eat-in Kitchen, Granite Counters, High Speed Internet Available, Kitchen Island, Open Floorplan, Pantry, Sound System Wiring, Walk-In Closet(s)
Heating Central, Natural Gas
Cooling Ceiling Fan(s), Central Air, Electric
Flooring Carpet, Marble, Tile, Wood
Fireplaces Number 1
Fireplaces Type Gas Logs, Ventless
Appliance Gas Cooktop, Microwave, Double Oven, Tankless Water Heater, Vented Exhaust Fan
Heat Source Central, Natural Gas
Exterior
Garage Spaces 2.0
Utilities Available Alley, City Sewer, City Water, Electricity Connected, Individual Gas Meter, Sidewalk
Roof Type Composition,Metal
Garage Yes
Building
Story Two
Foundation Slab
Structure Type Board & Batten Siding,Brick,Wood
Schools
Elementary Schools Lake Highlands
High Schools Lake Highlands
School District Richardson Isd
Others
Ownership Grant and Anne Jennings
Financing Conventional
Read Less
Want to know what your home might be worth? Contact us for a FREE valuation!

Our team is ready to help you sell your home for the highest possible price ASAP

©2025 North Texas Real Estate Information Systems.
Bought with Jason Thomas • Dave Perry Miller Real Estate





