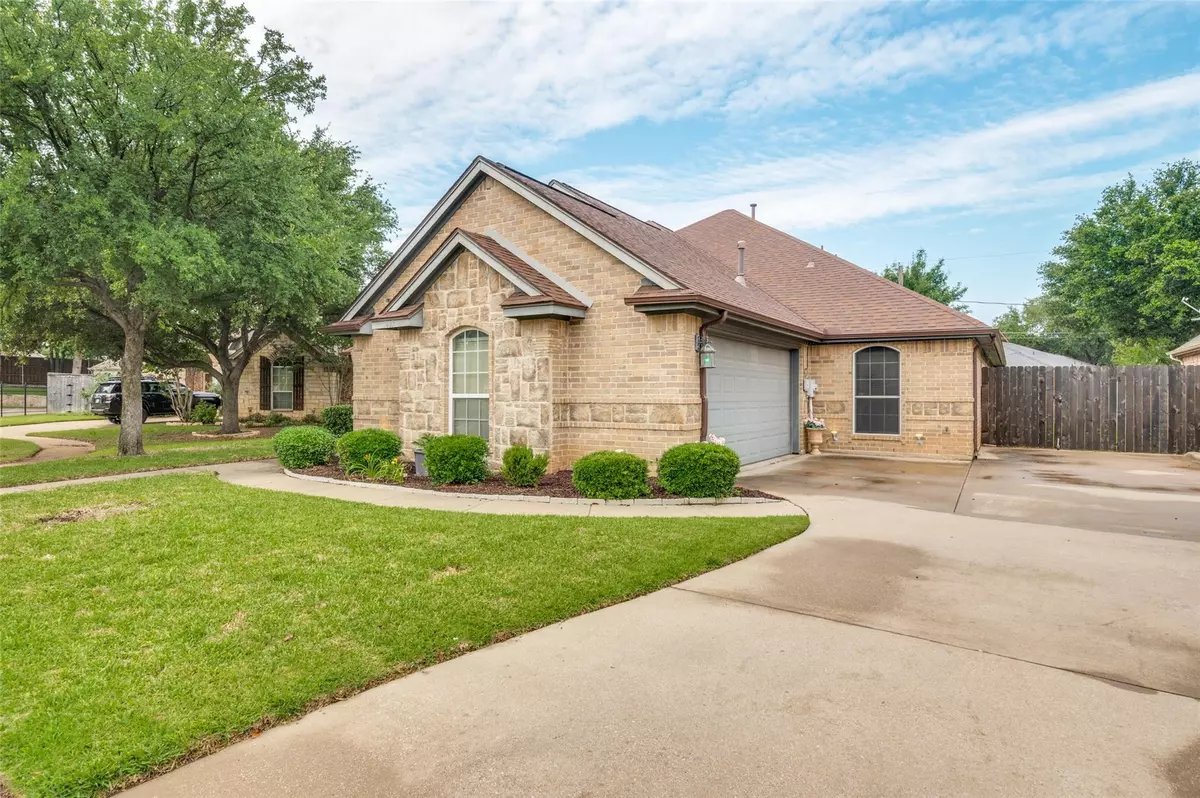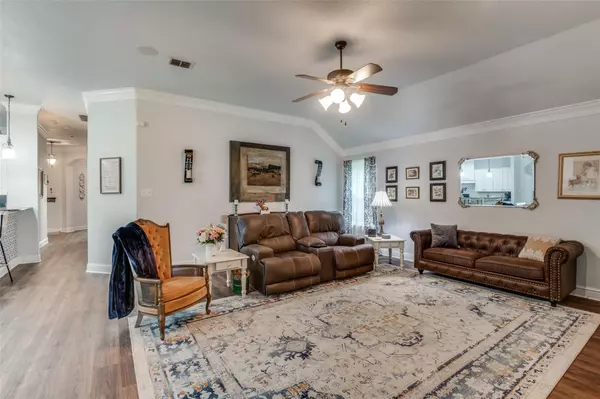$550,000
For more information regarding the value of a property, please contact us for a free consultation.
7405 Comis Drive North Richland Hills, TX 76182
4 Beds
3 Baths
2,543 SqFt
Key Details
Property Type Single Family Home
Sub Type Single Family Residence
Listing Status Sold
Purchase Type For Sale
Square Footage 2,543 sqft
Price per Sqft $216
Subdivision Royal Oaks Add
MLS Listing ID 20337335
Sold Date 06/20/23
Style Traditional
Bedrooms 4
Full Baths 3
HOA Y/N None
Year Built 2004
Annual Tax Amount $10,361
Lot Size 9,016 Sqft
Acres 0.207
Property Description
Conveniently located, open concept 4 bedroom, 3 full bath, 2 car garage home, with a cozy gas log fireplace and many other recent updates which include a composition roof, HVAC, 75 gallon gas water heater, luxury vinyl plank flooring, dual convention microwave and steam bake oven combo, black stainless steel appliances in the island kitchen with breakfast bar, pot filler over the gas cooktop and stylish backsplash. The primary bedroom and bathroom include dual vanities, separate shower, jetted tub, and a large walk in closet. The secondary bedroom is very spacious with a large walk in closet. The additional bedrooms include a jack and jill bath. Let's not forget the office with an abundance of built in shelving, all within close proximity to John Barfield park, walking and bike trails and easy access to major freeways, schools and shopping.
Location
State TX
County Tarrant
Direction Precinct Line, West on Rumfield and then turn left onto Comis Dr. The house will be on your right.
Rooms
Dining Room 1
Interior
Interior Features Cable TV Available, Double Vanity, Eat-in Kitchen, Granite Counters, High Speed Internet Available, Kitchen Island, Open Floorplan, Pantry, Sound System Wiring, Vaulted Ceiling(s), Walk-In Closet(s), Wired for Data
Heating Central, ENERGY STAR Qualified Equipment, Fireplace(s), Natural Gas
Cooling Central Air, Electric
Flooring Ceramic Tile, Luxury Vinyl Plank
Fireplaces Number 1
Fireplaces Type Family Room, Gas, Gas Logs
Appliance Dishwasher, Disposal, Dryer, Gas Cooktop, Microwave, Convection Oven, Double Oven, Vented Exhaust Fan, Washer
Heat Source Central, ENERGY STAR Qualified Equipment, Fireplace(s), Natural Gas
Laundry Electric Dryer Hookup, Utility Room, Full Size W/D Area, Washer Hookup
Exterior
Exterior Feature Covered Patio/Porch, Rain Gutters
Garage Spaces 2.0
Fence Back Yard, Wood
Utilities Available Asphalt, Cable Available, City Sewer, City Water, Electricity Available, Electricity Connected, Individual Gas Meter, Individual Water Meter, Natural Gas Available
Roof Type Composition,Shingle
Garage Yes
Building
Lot Description Sprinkler System, Subdivision
Story One
Foundation Slab
Structure Type Brick,Rock/Stone
Schools
Elementary Schools Porter
Middle Schools Smithfield
High Schools Birdville
School District Birdville Isd
Others
Ownership John P & Ruth McLaurin
Acceptable Financing Cash, Conventional, FHA, VA Loan
Listing Terms Cash, Conventional, FHA, VA Loan
Financing Conventional
Special Listing Condition Survey Available
Read Less
Want to know what your home might be worth? Contact us for a FREE valuation!

Our team is ready to help you sell your home for the highest possible price ASAP

©2025 North Texas Real Estate Information Systems.
Bought with Melissa Dunn • Keller Williams Realty DPR





