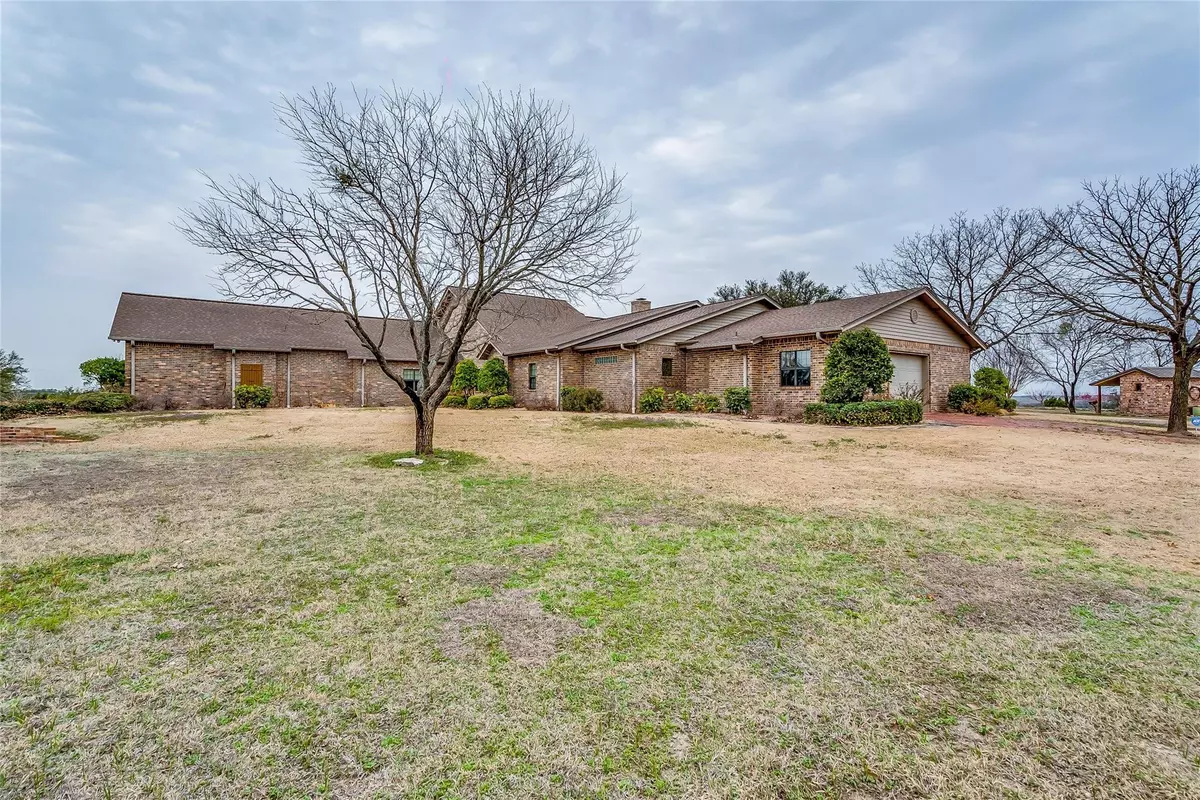$1,375,000
For more information regarding the value of a property, please contact us for a free consultation.
7804 S US Highway 281 Highway Stephenville, TX 76401
3 Beds
4 Baths
4,535 SqFt
Key Details
Property Type Single Family Home
Sub Type Single Family Residence
Listing Status Sold
Purchase Type For Sale
Square Footage 4,535 sqft
Price per Sqft $303
Subdivision Corbin Ja Mes C
MLS Listing ID 20269243
Sold Date 06/09/23
Style Ranch
Bedrooms 3
Full Baths 3
Half Baths 1
HOA Y/N None
Year Built 2008
Annual Tax Amount $12,445
Lot Size 50.138 Acres
Acres 50.138
Property Description
Grand Luxury Ranch home w-50+ acres. This home is made for entertaining w-plenty of space, soaring high ceiling & abundance of room indoors and out. The heart of this home, the chef kitchen, w-authentic brick floors speaks for itself, w-stainless gas stove, convection oven, warming draw, an abundant of custom built faux painted cabinets, and walk in pantry. A game room or workout room or extra dining area. Imagine cozying up to the stunning stone fireplace in the living area. Beautiful concrete flooring throughout. Adding to this attractive home is a media room w-low light lighting, and a utility room filled w-cabintry. Primary bedroom has sitting area, huge walk in closet and a spacious bath w-African granite vanities, tub and separate shower. There are 2 other bedrooms, w-1 bedrm upstairs. 3 car garage, screened bk porch, large shop w-RV storage w-water and sewer, work area and upstairs serves as guest quarters w-full bath. The property is fenced and crossed fenced & also has a pond.
Location
State TX
County Erath
Direction GPS to 7804 S U Hwy 281, Stephenville
Rooms
Dining Room 2
Interior
Interior Features Built-in Features, Cable TV Available, Eat-in Kitchen, Granite Counters, High Speed Internet Available, Kitchen Island, Open Floorplan, Pantry, Sound System Wiring, Walk-In Closet(s)
Heating Central, Electric, Fireplace(s)
Cooling Ceiling Fan(s), Central Air, Electric
Flooring Brick/Adobe, Carpet, Concrete, Tile
Fireplaces Number 1
Fireplaces Type Decorative, Living Room, Stone, Wood Burning
Appliance Dishwasher, Disposal, Electric Oven, Gas Cooktop, Convection Oven, Refrigerator, Tankless Water Heater, Warming Drawer, Water Softener
Heat Source Central, Electric, Fireplace(s)
Laundry Electric Dryer Hookup, Utility Room, Full Size W/D Area, Washer Hookup
Exterior
Exterior Feature Covered Patio/Porch, Rain Gutters, Lighting, RV Hookup, RV/Boat Parking, Storage
Garage Spaces 3.0
Fence Barbed Wire, Cross Fenced, Fenced, Gate
Utilities Available Co-op Electric, Outside City Limits, Overhead Utilities, Propane, Septic, Well
Roof Type Composition
Garage Yes
Building
Lot Description Acreage, Agricultural, Gullies, Many Trees, Oak, Pasture, Sprinkler System, Tank/ Pond, Varied
Story One
Foundation Slab
Structure Type Brick
Schools
Elementary Schools Central
High Schools Stephenvil
School District Stephenville Isd
Others
Restrictions No Known Restriction(s)
Ownership of Reord
Acceptable Financing Contract
Listing Terms Contract
Financing Conventional
Special Listing Condition Aerial Photo
Read Less
Want to know what your home might be worth? Contact us for a FREE valuation!

Our team is ready to help you sell your home for the highest possible price ASAP

©2024 North Texas Real Estate Information Systems.
Bought with Holly Mills • Keller Williams Brazos West


