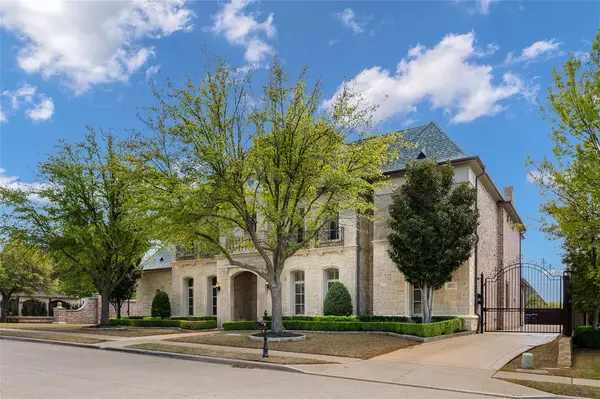$2,495,000
For more information regarding the value of a property, please contact us for a free consultation.
8075 Brookhollow Boulevard Frisco, TX 75034
5 Beds
6 Baths
7,465 SqFt
Key Details
Property Type Single Family Home
Sub Type Single Family Residence
Listing Status Sold
Purchase Type For Sale
Square Footage 7,465 sqft
Price per Sqft $334
Subdivision Chapel Creek Ph 2A
MLS Listing ID 20291021
Sold Date 06/12/23
Style Contemporary/Modern,French,Traditional
Bedrooms 5
Full Baths 5
Half Baths 1
HOA Fees $134/qua
HOA Y/N Mandatory
Year Built 2006
Annual Tax Amount $29,925
Lot Size 0.390 Acres
Acres 0.39
Lot Dimensions Irregular
Property Description
Magnificent home in desirable Chapel Creek community featuring an abundance of natural light, wood floors throughout formal living, dining, den, & study! The formal dining room features a butler's pantry, with a Dacor warming drawer & a wine room. The formal living room showcases a stunning gas log fp with an antique mirror above. The gourmet kitchen is equipped with large eat-in island, paneled cabinets, Dacor gas 6-burner range, 2 ss ovens, Bosch ss dishwasher, Dacor 3rd oven and microwave, Sub-Zero refrigerator, a WI pantry. The primary suite features sitting area views of the backyard and luxurious mstr bath with marble floors, 2 vanities with sinks and a dressing vanity, hydro tub, 2 shower heads, and a WIC with BI's. Upstairs there's a media room and game room with a balcony. There are 4 add'l bedrooms with bathrooms and WIC. The backyard offers multiple entertainment areas, including a pool and spa, covered patio ceiling fan, an uncovered sitting area, & a large grass area.
Location
State TX
County Collin
Community Sidewalks, Other
Direction Dallas Tollway N. Exit Lebanon,Right on Lebanon, Left on Parkwood, Right on Chapel Creek, Left on Brookhollow Blvd.
Rooms
Dining Room 2
Interior
Interior Features Cable TV Available, Chandelier, Decorative Lighting, Double Vanity, Granite Counters, High Speed Internet Available, Kitchen Island, Multiple Staircases, Natural Woodwork, Open Floorplan, Pantry, Sound System Wiring, Walk-In Closet(s)
Heating Central, Fireplace(s), Natural Gas, Zoned
Cooling Ceiling Fan(s), Central Air, Electric, Zoned
Flooring Carpet, Ceramic Tile, Hardwood, Pavers, Tile, Travertine Stone, Wood
Fireplaces Number 2
Fireplaces Type Family Room, Gas, Gas Logs, Gas Starter, Living Room, Stone, Wood Burning
Equipment Home Theater
Appliance Built-in Refrigerator, Dishwasher, Disposal, Electric Oven, Gas Cooktop, Ice Maker, Microwave, Convection Oven, Plumbed For Gas in Kitchen, Refrigerator, Trash Compactor, Vented Exhaust Fan, Warming Drawer, Water Filter, Water Purifier, Water Softener
Heat Source Central, Fireplace(s), Natural Gas, Zoned
Laundry Electric Dryer Hookup, Utility Room, Full Size W/D Area, Washer Hookup
Exterior
Exterior Feature Barbecue, Covered Deck, Covered Patio/Porch, Garden(s), Gas Grill, Rain Gutters, Lighting, Outdoor Grill
Garage Spaces 3.0
Fence Back Yard, Fenced, Front Yard, Gate, Wood, Wrought Iron
Pool Gunite, Heated, In Ground, Outdoor Pool, Pool/Spa Combo, Separate Spa/Hot Tub
Community Features Sidewalks, Other
Utilities Available Cable Available, City Sewer, City Water, Concrete, Curbs, Electricity Available, Electricity Connected, Individual Gas Meter, Individual Water Meter, Natural Gas Available, Phone Available, Sidewalk
Roof Type Composition
Garage Yes
Private Pool 1
Building
Lot Description Corner Lot, Few Trees, Leasehold, Lrg. Backyard Grass, Oak, Sprinkler System, Subdivision
Story Two
Foundation Slab
Structure Type Brick,Rock/Stone,Stucco
Schools
Elementary Schools Spears
Middle Schools Hunt
High Schools Frisco
School District Frisco Isd
Others
Ownership See Agent
Financing Cash
Read Less
Want to know what your home might be worth? Contact us for a FREE valuation!

Our team is ready to help you sell your home for the highest possible price ASAP

©2025 North Texas Real Estate Information Systems.
Bought with Susan Blackburn • Allie Beth Allman & Assoc.





