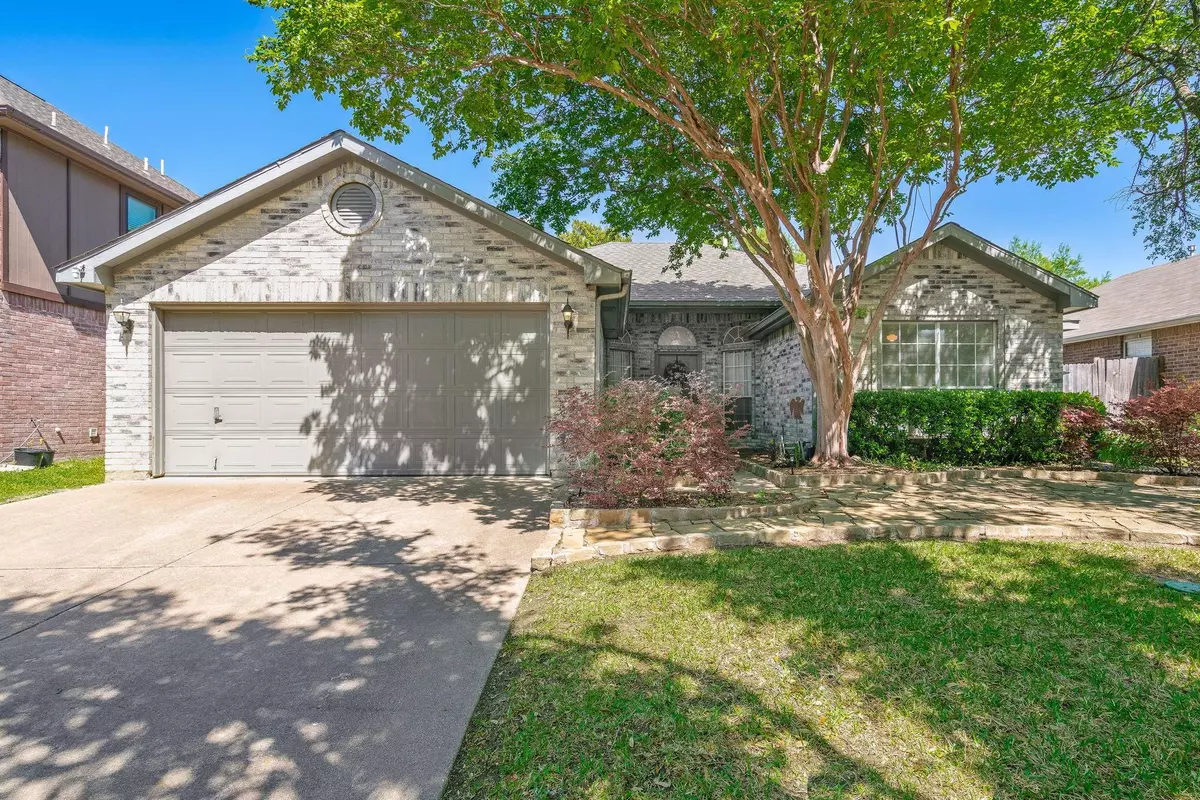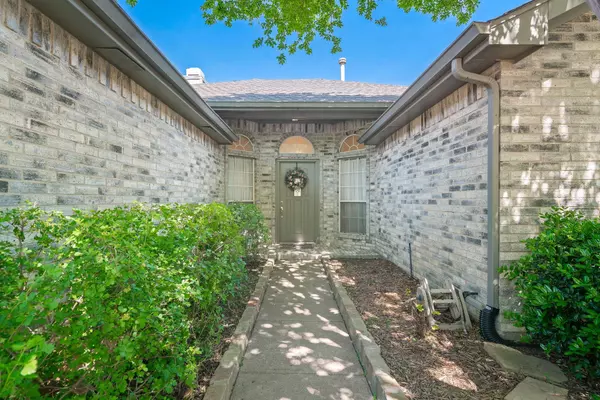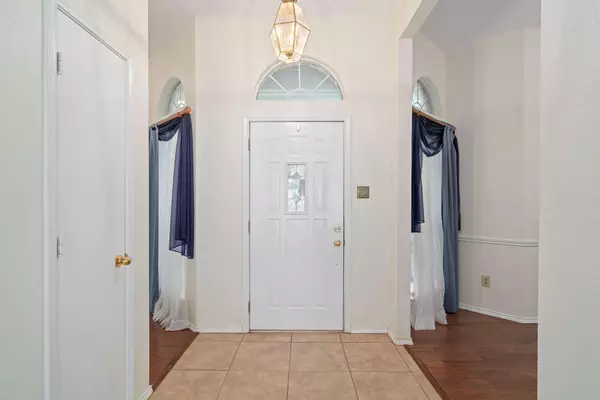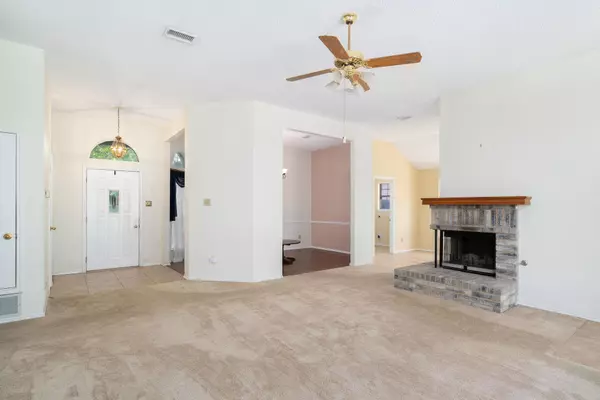$350,000
For more information regarding the value of a property, please contact us for a free consultation.
7516 Deerlodge Trail Fort Worth, TX 76137
3 Beds
2 Baths
1,782 SqFt
Key Details
Property Type Single Family Home
Sub Type Single Family Residence
Listing Status Sold
Purchase Type For Sale
Square Footage 1,782 sqft
Price per Sqft $196
Subdivision Park Glen Add
MLS Listing ID 20308669
Sold Date 06/09/23
Style Traditional
Bedrooms 3
Full Baths 2
HOA Fees $5/ann
HOA Y/N Mandatory
Year Built 1990
Annual Tax Amount $7,233
Lot Size 6,272 Sqft
Acres 0.144
Property Description
This charming 3 bedroom, 2 bath house is located in the highly sought after Keller ISD. The cozy living room flows into the dining room, making it perfect for hosting gatherings. The kitchen is equipped with beautiful granite countertops, a large window over the sink, and ample storage space. The primary bedroom is spacious and features an en-suite bathroom with a double sink vanity, walk-in shower, and large closet. Two additional bedrooms share a full bathroom. The backyard is a garden-like oasis with plenty of green space and mature trees, perfect for relaxing after a long day. This home also includes a laundry room, a two-car garage, and easy access to nearby parks and walking trails. Take advantage of all the amenities Park Glen has to offer:7 parks, playgrounds, trails, disc golf, soccer fields, basketball & tennis courts. Don't miss out on the chance to make this lovely house your home!
Location
State TX
County Tarrant
Community Park, Playground, Tennis Court(S)
Direction From Highway 377 turn west on Basswood BLVD. North on Park Vista BLVD. Turn Left on Crescent Lake Dr. . Left on Deerlodge. Home will be on your left.
Rooms
Dining Room 2
Interior
Interior Features Cable TV Available, Eat-in Kitchen, Granite Counters, High Speed Internet Available, Pantry, Walk-In Closet(s)
Heating Central
Cooling Ceiling Fan(s), Central Air
Flooring Carpet, Ceramic Tile, Wood
Fireplaces Number 1
Fireplaces Type Gas, Living Room
Appliance Dishwasher, Disposal, Electric Oven, Electric Range, Microwave
Heat Source Central
Laundry Electric Dryer Hookup, Utility Room, Full Size W/D Area
Exterior
Garage Spaces 2.0
Fence Fenced, Wood
Community Features Park, Playground, Tennis Court(s)
Utilities Available City Sewer, City Water, Curbs, Sidewalk
Roof Type Asphalt
Garage Yes
Building
Lot Description Few Trees, Landscaped, Sprinkler System
Story One
Foundation Slab
Structure Type Brick,Siding
Schools
Elementary Schools Parkglen
Middle Schools Hillwood
High Schools Central
School District Keller Isd
Others
Ownership See Tax Records
Acceptable Financing Cash, Conventional, FHA, VA Loan
Listing Terms Cash, Conventional, FHA, VA Loan
Financing Conventional
Special Listing Condition Survey Available
Read Less
Want to know what your home might be worth? Contact us for a FREE valuation!

Our team is ready to help you sell your home for the highest possible price ASAP

©2025 North Texas Real Estate Information Systems.
Bought with Cristina Hernandez Keller • eXp Realty LLC





