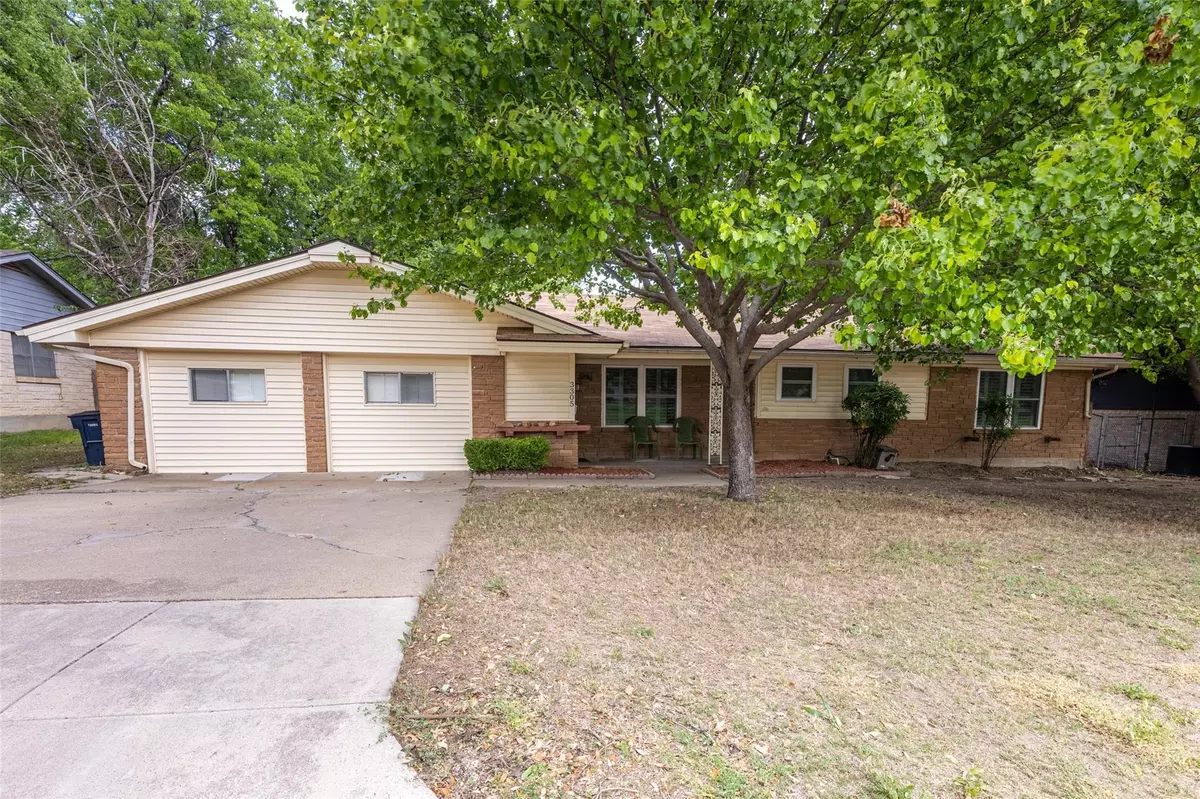$299,000
For more information regarding the value of a property, please contact us for a free consultation.
3305 Phoenix Drive Fort Worth, TX 76116
3 Beds
3 Baths
2,134 SqFt
Key Details
Property Type Single Family Home
Sub Type Single Family Residence
Listing Status Sold
Purchase Type For Sale
Square Footage 2,134 sqft
Price per Sqft $140
Subdivision Western Hills Add
MLS Listing ID 20308847
Sold Date 06/08/23
Style Mid-Century Modern,Traditional
Bedrooms 3
Full Baths 3
HOA Y/N None
Year Built 1955
Annual Tax Amount $5,361
Lot Size 0.275 Acres
Acres 0.275
Property Description
Move in Ready Meticulous Midcentury on a large lot awaits new owners! Mature trees & a front porch welcome you into this grand open concept flex plan. The large kitchen with original custom cabinetry, vaulted beamed ceiling, casual dining, bar seating & spacious prep area exude charm. The formal living or dining is perfect for entertaining guests. The main living area has a gas start floor to ceiling fireplace with custom built ins & sunny disposition. Easy access to the large patio & park sized yard with electric fed storage building makes this the perfect oasis. The converted garage is an ideal 3rd living or home studio with custom built ins, mud room & its own private bath. The master en suite has room for king bed & a walk in shower. Secondary beds are all large with ample storage. 2023 new LVP in master & hall bath. 2022 GL Hunt repaired foundation. 2020 new skylight, water heater, dishwasher & fixtures. 2018 New floors in utility, kitchen, living & entry. See upgrade list!
Location
State TX
County Tarrant
Direction See GPS
Rooms
Dining Room 2
Interior
Interior Features Built-in Features, Cable TV Available, Decorative Lighting, Eat-in Kitchen, High Speed Internet Available, Kitchen Island, Natural Woodwork, Paneling, Vaulted Ceiling(s), Wired for Data, Other
Heating Central, Natural Gas
Cooling Ceiling Fan(s), Central Air, Electric
Flooring Carpet, Ceramic Tile, Luxury Vinyl Plank
Fireplaces Number 1
Fireplaces Type Brick, Gas Starter, Living Room, Raised Hearth, Wood Burning
Equipment Other
Appliance Dishwasher, Disposal, Electric Cooktop, Electric Oven, Electric Range, Gas Water Heater, Refrigerator, Vented Exhaust Fan
Heat Source Central, Natural Gas
Laundry Electric Dryer Hookup, Utility Room, Full Size W/D Area, Washer Hookup
Exterior
Exterior Feature Covered Patio/Porch, Garden(s), Rain Gutters, Private Yard, Storage, Uncovered Courtyard
Fence Fenced, Full, Perimeter, Wood
Utilities Available Asphalt, Cable Available, City Sewer, City Water, Concrete, Curbs, Electricity Available, Electricity Connected, Individual Gas Meter, Natural Gas Available, Sewer Available, Other
Roof Type Composition,Shingle
Garage No
Building
Lot Description Interior Lot, Landscaped, Lrg. Backyard Grass, Many Trees, Subdivision
Story One
Foundation Slab
Structure Type Brick,Siding
Schools
Elementary Schools Westn Hill
Middle Schools Leonard
High Schools Westn Hill
School District Fort Worth Isd
Others
Ownership Of Record
Acceptable Financing Cash, Conventional, FHA, VA Loan
Listing Terms Cash, Conventional, FHA, VA Loan
Financing Conventional
Special Listing Condition Survey Available
Read Less
Want to know what your home might be worth? Contact us for a FREE valuation!

Our team is ready to help you sell your home for the highest possible price ASAP

©2024 North Texas Real Estate Information Systems.
Bought with Meleah Bell • Keller Williams Realty DPR


