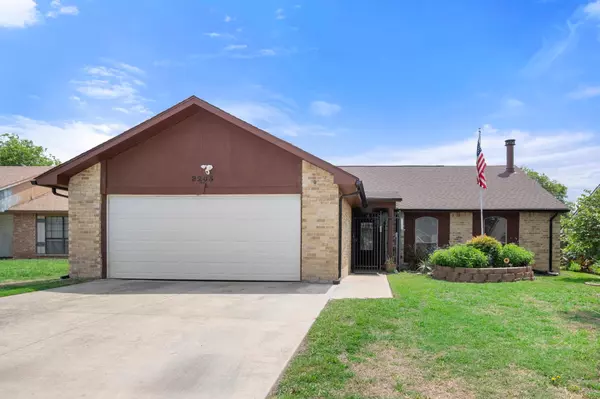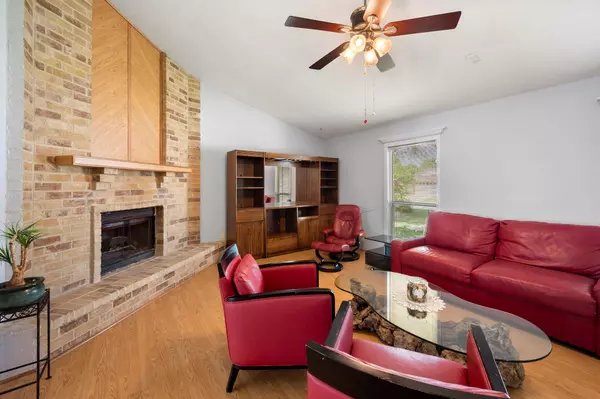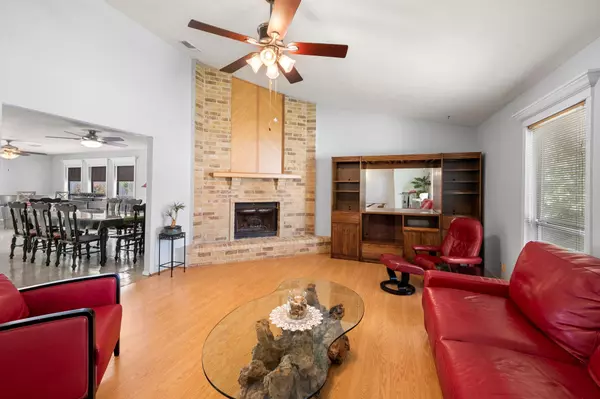$295,000
For more information regarding the value of a property, please contact us for a free consultation.
3205 Wintersmith Drive Arlington, TX 76014
3 Beds
2 Baths
1,805 SqFt
Key Details
Property Type Single Family Home
Sub Type Single Family Residence
Listing Status Sold
Purchase Type For Sale
Square Footage 1,805 sqft
Price per Sqft $163
Subdivision Springridge Add
MLS Listing ID 20317098
Sold Date 06/08/23
Style Traditional
Bedrooms 3
Full Baths 2
HOA Y/N None
Year Built 1982
Annual Tax Amount $4,071
Lot Size 8,276 Sqft
Acres 0.19
Property Description
CHARMING, SINGLE OWNER home in well established neighborhood! Open concept, spacious floorplan offers tons of natural light featuring many windows throughout. Living room boasts GORGEOUS wood burning fireplace with wood inlay details and mantel. Spacious dining room, breakfast room combo could also host seating area for games or second living area. Galley kitchen boats plenty of granite counter space and large double sink. Primary bedroom has ensuite and room for seating area with double sinks. Large patio and shed are the stars of the backyard! Imagine yourself sitting down to relax or unwind with a beverage and good book. CONVENIENT LOCATION close to 360, I20, and Joe Pool Lake plus tons of shopping, dining and entertainment. Give us a call to receive a list of all of the updates and unique features you can't see in the photos. This home has been well loved and maintained over the years. We are thrilled to show you this property. NO CARPET. Welcome HOME!
Location
State TX
County Tarrant
Direction From I20, take New York ext and turn North bound. Turn right on E Mayfield Rd. Turn left on Wintersmith Dr. Property will be on your right.
Rooms
Dining Room 2
Interior
Interior Features Cable TV Available, Double Vanity, Eat-in Kitchen, Granite Counters, High Speed Internet Available, Open Floorplan, Walk-In Closet(s)
Heating Central, Electric
Cooling Ceiling Fan(s), Central Air, Electric
Flooring Ceramic Tile, Laminate, Tile
Fireplaces Number 1
Fireplaces Type Brick, Living Room, Wood Burning
Appliance Dishwasher, Disposal, Electric Oven, Electric Range, Microwave
Heat Source Central, Electric
Laundry Electric Dryer Hookup, Full Size W/D Area, Washer Hookup
Exterior
Exterior Feature Rain Gutters, Storage
Garage Spaces 2.0
Fence Chain Link, Fenced, Wood
Utilities Available Cable Available, City Sewer, City Water, Electricity Available, Electricity Connected, Phone Available, Underground Utilities
Roof Type Composition
Garage Yes
Building
Lot Description Few Trees, Landscaped, Subdivision
Story One
Foundation Slab
Structure Type Brick,Stucco
Schools
Elementary Schools Atherton
High Schools Sam Houston
School District Arlington Isd
Others
Ownership See offer instructions.
Acceptable Financing Cash, Conventional, FHA, Texas Vet, VA Loan
Listing Terms Cash, Conventional, FHA, Texas Vet, VA Loan
Financing VA
Read Less
Want to know what your home might be worth? Contact us for a FREE valuation!

Our team is ready to help you sell your home for the highest possible price ASAP

©2025 North Texas Real Estate Information Systems.
Bought with Lorene Sandifer • The Real Estate House of Texas





