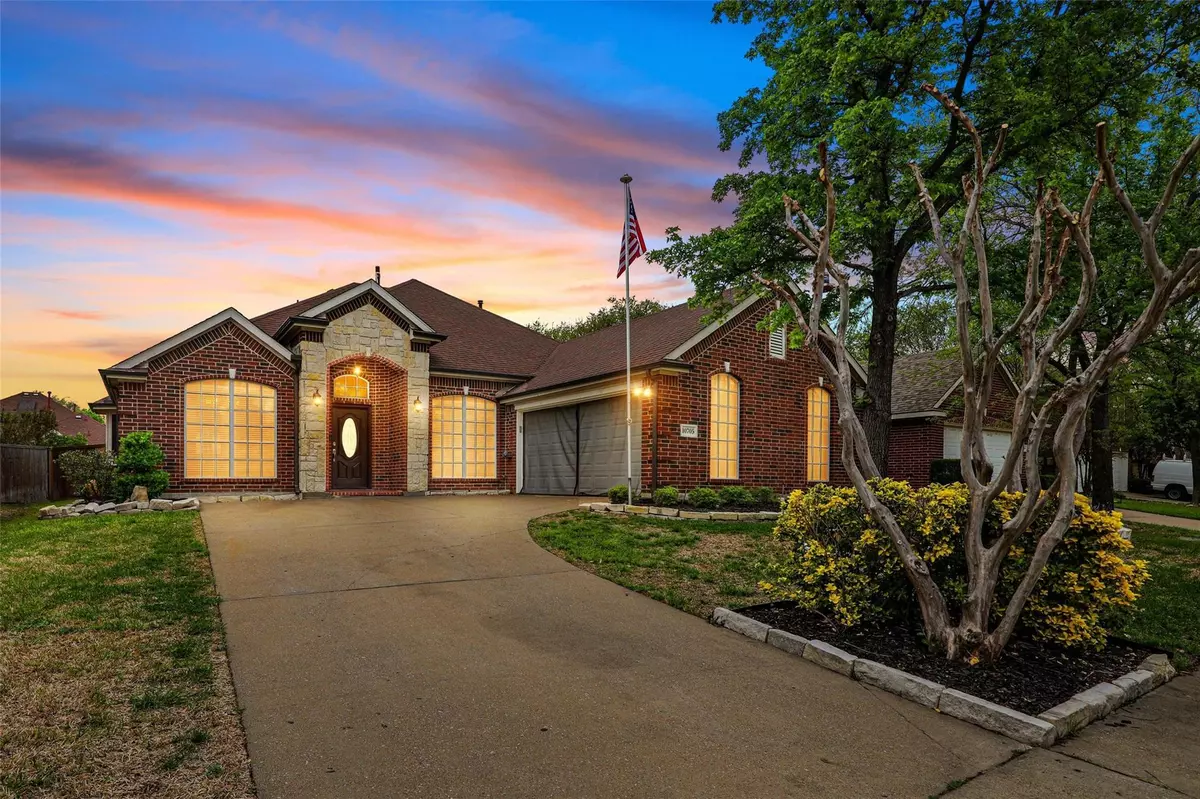$395,000
For more information regarding the value of a property, please contact us for a free consultation.
10705 Western Hills Drive Rowlett, TX 75089
4 Beds
3 Baths
2,177 SqFt
Key Details
Property Type Single Family Home
Sub Type Single Family Residence
Listing Status Sold
Purchase Type For Sale
Square Footage 2,177 sqft
Price per Sqft $181
Subdivision Waterview Ph 11B
MLS Listing ID 20310794
Sold Date 06/07/23
Style Traditional
Bedrooms 4
Full Baths 2
Half Baths 1
HOA Fees $61/ann
HOA Y/N Mandatory
Year Built 2001
Annual Tax Amount $8,592
Lot Size 8,624 Sqft
Acres 0.198
Property Description
BEAUTIFUL New Listing in highly sought after Waterview Community! This home boast a wonderful floorplan complete with 4 bedrooms and another room that could be 5th bedroom or office and separated from the Primary Bedroom & Bath. Two eating areas connected to the kitchen with gas stove and center island and open to the Family room with gas fireplace. Large Primary Bedroom has a nice size sitting area with connected primary bath with double vanities, soaking tub and separate shower as well as a nice walk-in closet. Backyard has a covered porch, nice deck with added stone patio area with good size grass area and a dog run for the fur babies. Low yearly HOA dues provide owners with access to the Community pool, tennis courts, playground and a catch and release pond for added entertainment. Well maintained and ready for new owners! Buyers to purchase a new Survey.
Location
State TX
County Dallas
Community Community Pool, Curbs, Fishing, Golf, Playground, Sidewalks, Tennis Court(S)
Direction For Best Directions please follow GPS directions
Rooms
Dining Room 2
Interior
Interior Features Built-in Features, Cable TV Available, Decorative Lighting, Double Vanity, High Speed Internet Available, Kitchen Island, Pantry
Heating Central, Electric, Fireplace(s)
Cooling Ceiling Fan(s), Electric
Flooring Carpet, Ceramic Tile, Laminate
Fireplaces Number 1
Fireplaces Type Family Room, Gas, Wood Burning
Appliance Dishwasher, Disposal, Electric Oven, Gas Cooktop, Microwave
Heat Source Central, Electric, Fireplace(s)
Laundry Utility Room, Full Size W/D Area
Exterior
Exterior Feature Covered Patio/Porch, Dog Run, Rain Gutters, Lighting, Private Yard
Garage Spaces 2.0
Fence Wood
Community Features Community Pool, Curbs, Fishing, Golf, Playground, Sidewalks, Tennis Court(s)
Utilities Available Cable Available, City Sewer, City Water, Concrete, Curbs, Electricity Connected, Phone Available, Sidewalk
Roof Type Composition
Garage Yes
Building
Lot Description Few Trees, Interior Lot, Landscaped, Subdivision
Story One
Foundation Slab
Structure Type Brick
Schools
Elementary Schools Choice Of School
Middle Schools Choice Of School
High Schools Choice Of School
School District Garland Isd
Others
Restrictions Deed,Development
Ownership Marlin Todd Langton
Acceptable Financing Cash, Conventional, FHA, VA Loan
Listing Terms Cash, Conventional, FHA, VA Loan
Financing Conventional
Special Listing Condition Aerial Photo, Deed Restrictions
Read Less
Want to know what your home might be worth? Contact us for a FREE valuation!

Our team is ready to help you sell your home for the highest possible price ASAP

©2024 North Texas Real Estate Information Systems.
Bought with Ginger Lesher • Keller Williams Central


