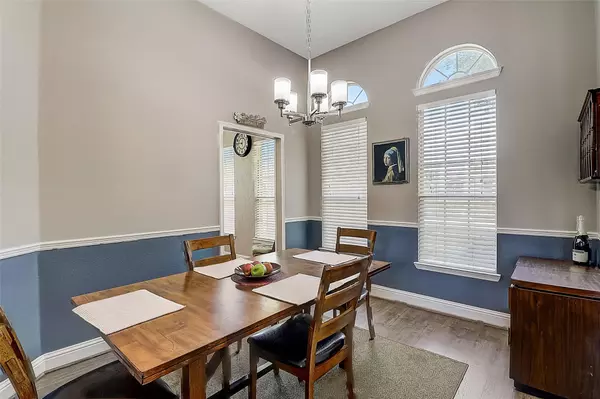$410,000
For more information regarding the value of a property, please contact us for a free consultation.
1526 Home Park Drive Allen, TX 75002
3 Beds
2 Baths
1,753 SqFt
Key Details
Property Type Single Family Home
Sub Type Single Family Residence
Listing Status Sold
Purchase Type For Sale
Square Footage 1,753 sqft
Price per Sqft $233
Subdivision Country Meadow Ph 2-A
MLS Listing ID 20330288
Sold Date 06/07/23
Bedrooms 3
Full Baths 2
HOA Y/N None
Year Built 1992
Annual Tax Amount $7,332
Lot Size 8,276 Sqft
Acres 0.19
Lot Dimensions 120 x 70
Property Description
MULTIPLE OFFERS: Deadline for Highest & Best is 5pm Sunday May 21st. Warm & inviting home with many impressive features. Well designed open concept floor plan with lots of natural light. The beautiful kitchen is open to the living room & boasts a stunning large arched top window, crisp white cabinets, stainless steel appliances, gas range, gorgeous granite countertops and designer tile backsplash. Relax and unwind in the primary bedroom with an ensuite with dual sinks, a jetted tub with separate shower and huge walk-in closet. Hard surface flooring throughout the home except for carpet in the secondary bdrms. NEW ROOF (2019). Enjoy the outdoors in the private backyard with a stained 8ft privacy fence, Oversized patio & fire pit. Large shed with workbench & space for storage. A short stroll to 2 parks and quick & easy access to I75. Close to schools, shopping, restaurants and more! Washer & dryer, kitchen frig. & wine frig. to convey with Acceptable Offer! Don't miss this Gem!
Location
State TX
County Collin
Direction Head east on E Main St toward S Alder Dr Turn left on N Malone Rd Turn left on Home Park Dr Destination will be on the Left.
Rooms
Dining Room 2
Interior
Interior Features Cable TV Available, High Speed Internet Available, Open Floorplan, Pantry, Walk-In Closet(s)
Heating Central, Fireplace(s), Natural Gas
Cooling Ceiling Fan(s), Central Air, Electric
Flooring Carpet, Ceramic Tile, Laminate
Fireplaces Number 1
Fireplaces Type Brick, Gas, Gas Logs, Gas Starter, Masonry
Appliance Built-in Gas Range, Built-in Refrigerator, Dishwasher, Disposal, Gas Cooktop, Gas Oven, Gas Range, Gas Water Heater, Ice Maker, Plumbed For Gas in Kitchen, Water Purifier
Heat Source Central, Fireplace(s), Natural Gas
Laundry Electric Dryer Hookup, Gas Dryer Hookup, Utility Room, Full Size W/D Area, Washer Hookup
Exterior
Exterior Feature Dog Run, Rain Gutters
Garage Spaces 2.0
Fence Back Yard, Privacy, Wood
Utilities Available Cable Available, City Sewer, City Water, Electricity Available, Electricity Connected, Individual Gas Meter, Individual Water Meter, Natural Gas Available, Underground Utilities
Roof Type Composition,Shingle
Garage Yes
Building
Lot Description Few Trees, Interior Lot, Landscaped, Level, Subdivision
Story One
Foundation Slab
Schools
Elementary Schools Anderson
Middle Schools Curtis
High Schools Allen
School District Allen Isd
Others
Restrictions None
Ownership On File
Acceptable Financing Cash, Conventional, FHA, VA Loan
Listing Terms Cash, Conventional, FHA, VA Loan
Financing Conventional
Read Less
Want to know what your home might be worth? Contact us for a FREE valuation!

Our team is ready to help you sell your home for the highest possible price ASAP

©2025 North Texas Real Estate Information Systems.
Bought with Shari Quintana • Keller Williams Realty Allen





