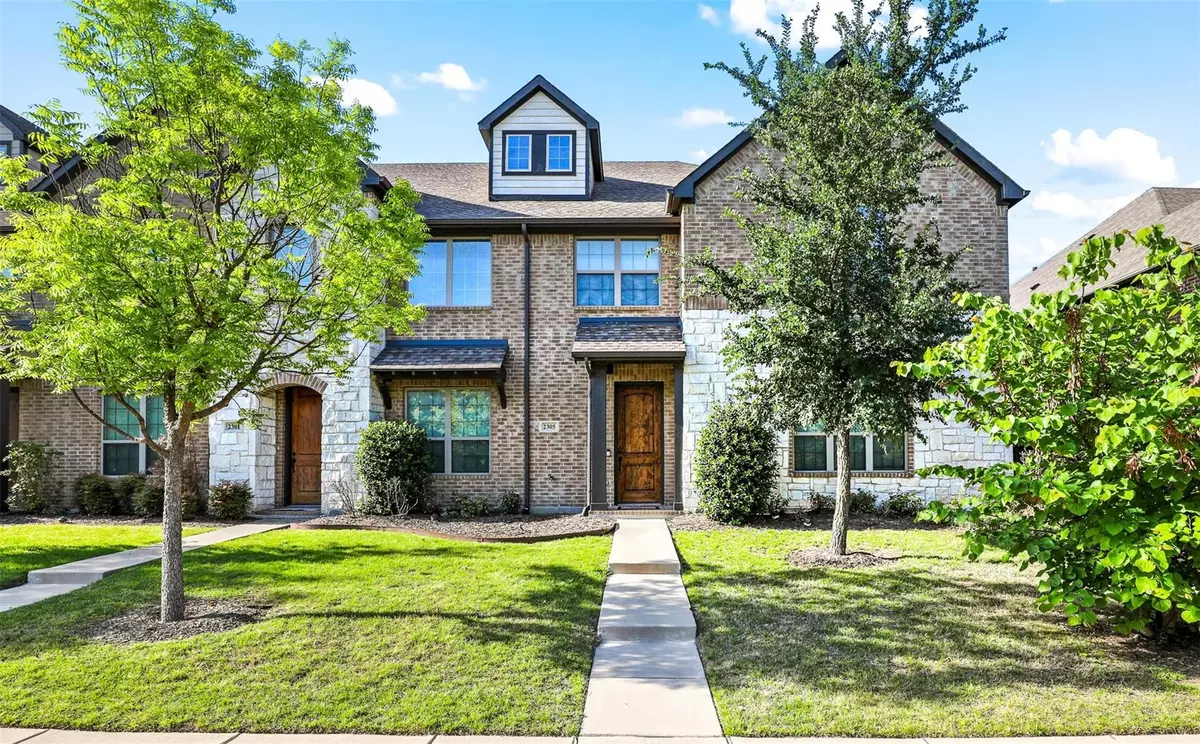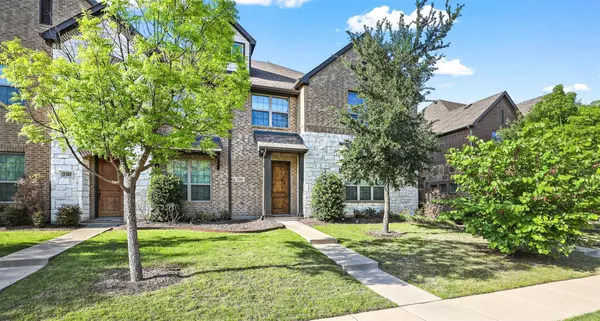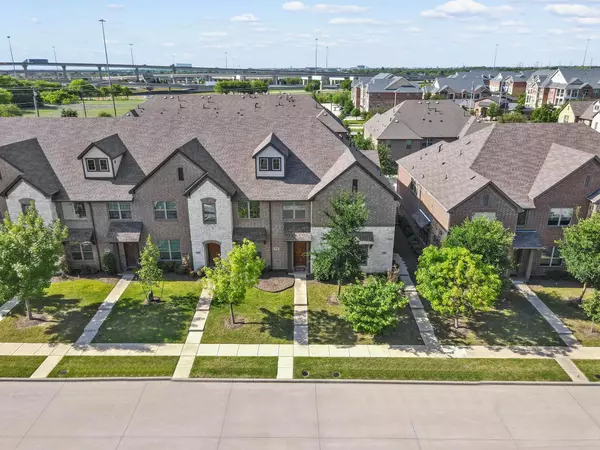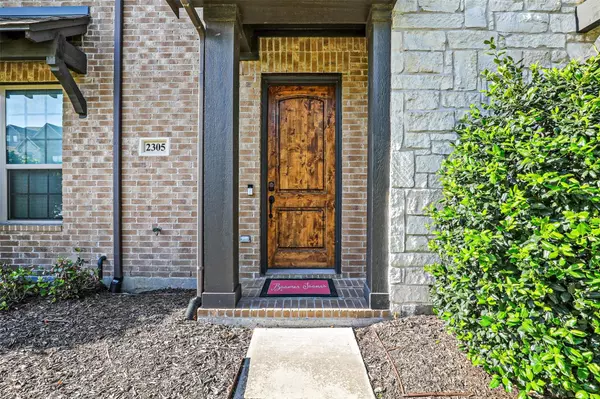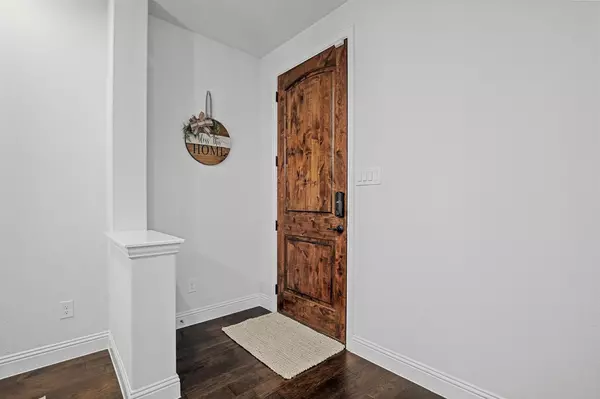$350,000
For more information regarding the value of a property, please contact us for a free consultation.
2305 Jameson Lane Mckinney, TX 75070
2 Beds
3 Baths
1,527 SqFt
Key Details
Property Type Townhouse
Sub Type Townhouse
Listing Status Sold
Purchase Type For Sale
Square Footage 1,527 sqft
Price per Sqft $229
Subdivision Mckinney Ranch Twnhms Add
MLS Listing ID 20319342
Sold Date 06/07/23
Style Traditional
Bedrooms 2
Full Baths 2
Half Baths 1
HOA Fees $260/mo
HOA Y/N Mandatory
Year Built 2017
Annual Tax Amount $5,495
Lot Size 2,657 Sqft
Acres 0.061
Property Description
Meticulously maintained 2 bed 2.5 bath McKinney Ranch luxury townhome, conveniently located near 75 and 121! Enter this light and bright open floor plan w soaring living room ceilings, large low E windows, and rich dark hardwood floors flowing throughout main living areas. Designer inspired kitchen features 42 inch upper white cabinets with undermount lighting, white tile backsplash, granite countertops, stainless steel appliances, and oversized walk-in pantry w ample storage under staircase. Upgraded plush carpet leads upstairs to large master bedroom w dual vanities, quartz countertops, garden tub, separate shower, and large walk-in closet! Secondary bedroom is split from master by full bath w quartz countertops, laundry room, and loft space perfect for a study! Enjoy many features like knotty alder front door, designer lighting, Schlage keyless entry, Ring doorbell, Ecobee smart thermostats on each level, tankless gas water heater, and extended back driveway! This is a must see!
Location
State TX
County Collin
Direction From 121, take Hardin exit and head North on Hardin Blvd, take a Right on McKinney Ranch Pkwy, turn Left on Quail Wood Dr, Right on Jameson and home will be on the right with sign in front.
Rooms
Dining Room 1
Interior
Interior Features Cable TV Available, Decorative Lighting, Granite Counters, High Speed Internet Available, Loft, Open Floorplan, Smart Home System, Vaulted Ceiling(s), Walk-In Closet(s)
Heating Central, Natural Gas
Cooling Ceiling Fan(s), Central Air, Electric
Flooring Carpet, Ceramic Tile, Wood
Appliance Dishwasher, Disposal, Gas Range, Gas Water Heater, Tankless Water Heater
Heat Source Central, Natural Gas
Laundry Electric Dryer Hookup, Utility Room, Full Size W/D Area, Washer Hookup
Exterior
Exterior Feature Covered Patio/Porch
Garage Spaces 2.0
Utilities Available City Sewer, City Water, Community Mailbox, Concrete, Curbs, Electricity Connected, Individual Gas Meter, Individual Water Meter, Sidewalk, Underground Utilities
Roof Type Composition,Shingle
Garage Yes
Building
Lot Description Few Trees, Interior Lot, Landscaped, Subdivision
Story Two
Foundation Slab
Structure Type Brick,Rock/Stone,Wood
Schools
Elementary Schools Mcneil
Middle Schools Faubion
High Schools Mckinney
School District Mckinney Isd
Others
Ownership Kristen Newland
Acceptable Financing Cash, Conventional, FHA, VA Loan
Listing Terms Cash, Conventional, FHA, VA Loan
Financing Conventional
Special Listing Condition Aerial Photo
Read Less
Want to know what your home might be worth? Contact us for a FREE valuation!

Our team is ready to help you sell your home for the highest possible price ASAP

©2025 North Texas Real Estate Information Systems.
Bought with Andre S Kocher • Keller Williams Realty-FM

