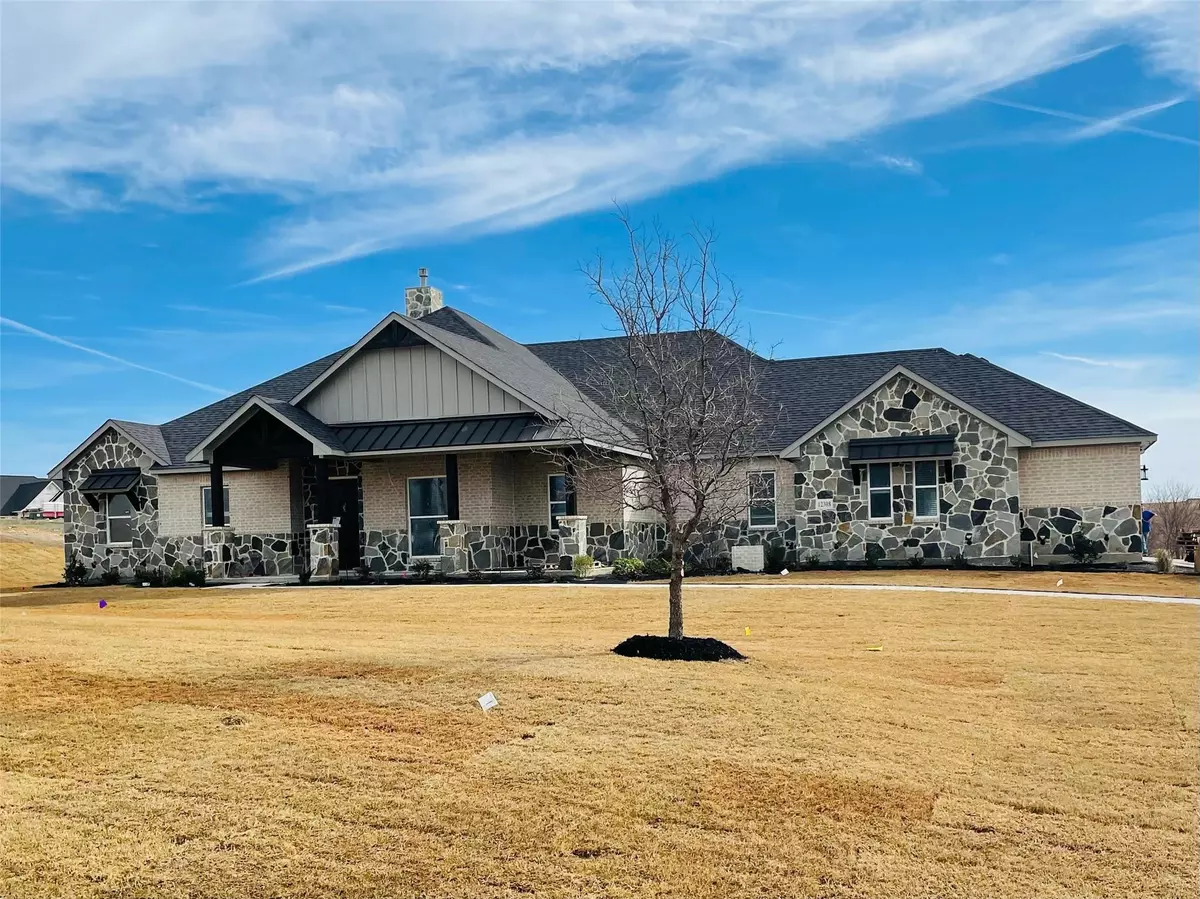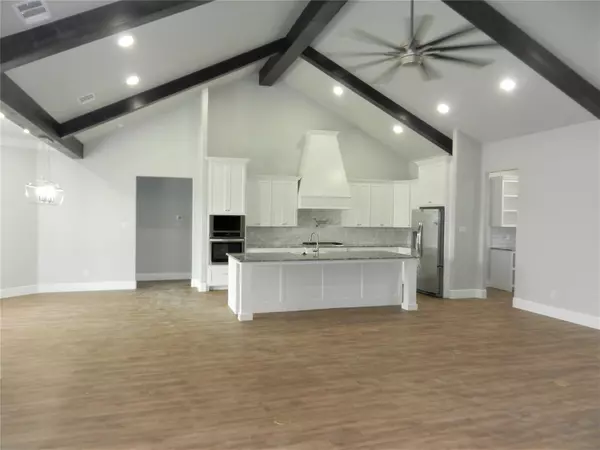$769,000
For more information regarding the value of a property, please contact us for a free consultation.
12308 Bella Quinn Drive Fort Worth, TX 76126
3 Beds
3 Baths
3,200 SqFt
Key Details
Property Type Single Family Home
Sub Type Single Family Residence
Listing Status Sold
Purchase Type For Sale
Square Footage 3,200 sqft
Price per Sqft $240
Subdivision Bella Flora
MLS Listing ID 20185807
Sold Date 06/01/23
Style Traditional
Bedrooms 3
Full Baths 2
Half Baths 1
HOA Fees $58/ann
HOA Y/N Mandatory
Year Built 2022
Annual Tax Amount $1,441
Lot Size 1.100 Acres
Acres 1.1
Property Description
Fantastic executive Home located in the Bella Crossing community. This stunning 3200 sqft home, on an acre, with an open floor plan featuring Custom cabinets and Granite counter tops throughout, Beamed Vaulted ceilings, large walk-in pantry with counter tops, plenty of storage space with room for refrigerator, SS appliances including refrigerator, gas cook-top, large Media room with half-bath. Jack and Jill bathroom with separate vanities. Master bedroom features a shadow box ceiling adorned with double crown molding and a large walk-in closet. Large open living space features a floor to ceiling stoned fireplace with stained built-in custom cabinets which open to a beautiful large, covered patio with decorative lighting, overhead fan, stone WBFP and plumbed for water and gas, ready for that custom built outside grill and sink. Bella Crossing community is within 5 miles from SW Loop 820 and schools, shopping, restaurants and Benbrook Lake. Granbury and Granbury Lake are only 35min away.
Location
State TX
County Tarrant
Direction From I-820, south on Hwy 377, right on Bella Creek, right on Bella Quinn Dr
Rooms
Dining Room 2
Interior
Interior Features Cable TV Available, Decorative Lighting, Flat Screen Wiring, Granite Counters, High Speed Internet Available, Kitchen Island, Open Floorplan, Pantry, Vaulted Ceiling(s)
Heating Central, Electric, Fireplace(s)
Cooling Ceiling Fan(s), Central Air, Electric, Zoned
Flooring Carpet, Ceramic Tile, Luxury Vinyl Plank
Fireplaces Number 2
Fireplaces Type Family Room, Gas, Gas Logs, Gas Starter, Raised Hearth, Wood Burning
Appliance Dishwasher, Disposal, Gas Cooktop, Microwave, Plumbed For Gas in Kitchen, Refrigerator, Water Filter, Water Softener
Heat Source Central, Electric, Fireplace(s)
Laundry Electric Dryer Hookup, Utility Room, Full Size W/D Area, Washer Hookup
Exterior
Exterior Feature Covered Patio/Porch, Rain Gutters, Lighting
Garage Spaces 3.0
Utilities Available Aerobic Septic, Asphalt, Cable Available, Co-op Electric, Electricity Connected, Well
Roof Type Composition
Garage Yes
Building
Lot Description Interior Lot, Irregular Lot, Sprinkler System, Subdivision
Story One
Foundation Slab
Structure Type Brick,Rock/Stone
Schools
Elementary Schools Vandagriff
Middle Schools Aledo
High Schools Aledo
School District Aledo Isd
Others
Restrictions Deed
Ownership Withheld
Acceptable Financing Cash, Conventional, FHA, VA Loan
Listing Terms Cash, Conventional, FHA, VA Loan
Financing VA
Read Less
Want to know what your home might be worth? Contact us for a FREE valuation!

Our team is ready to help you sell your home for the highest possible price ASAP

©2025 North Texas Real Estate Information Systems.
Bought with Pattie Pearson • Pattie Pearson Real Estate





