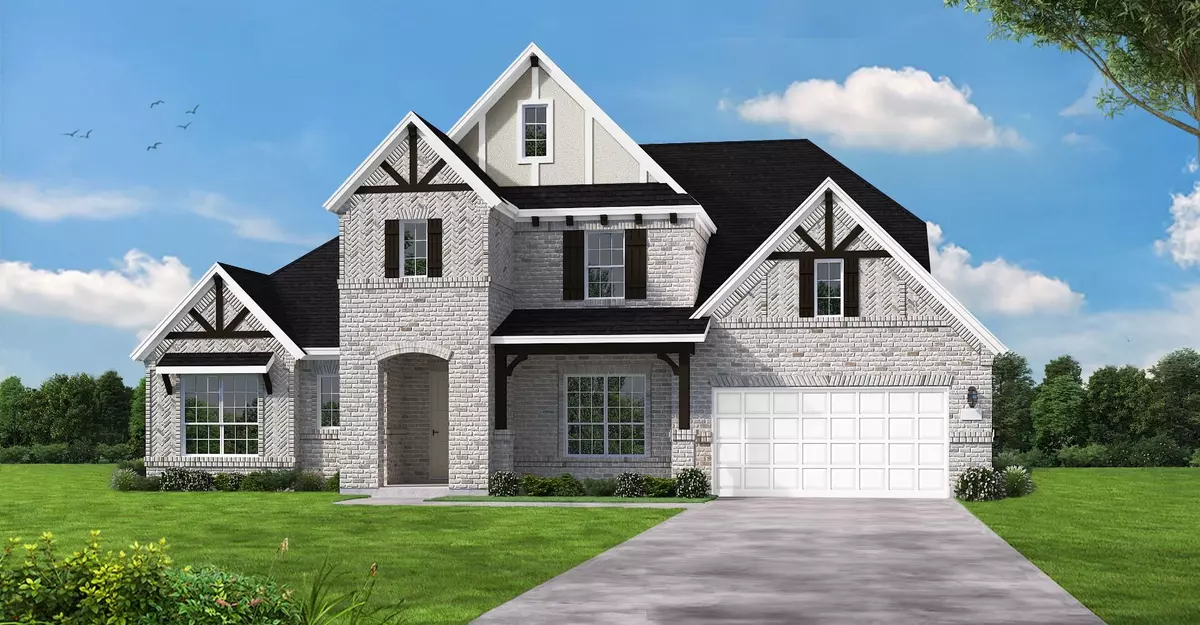$1,094,476
For more information regarding the value of a property, please contact us for a free consultation.
1402 Laurel Green Court Arlington, TX 76005
5 Beds
5 Baths
4,063 SqFt
Key Details
Property Type Single Family Home
Sub Type Single Family Residence
Listing Status Sold
Purchase Type For Sale
Square Footage 4,063 sqft
Price per Sqft $269
Subdivision Viridian - The Island
MLS Listing ID 20181830
Sold Date 05/30/23
Style Contemporary/Modern,Traditional
Bedrooms 5
Full Baths 4
Half Baths 1
HOA Fees $83/qua
HOA Y/N Mandatory
Year Built 2022
Lot Size 9,670 Sqft
Acres 0.222
Property Description
MLS# 20181830 - Built by Coventry Homes - June completion! ~ Excellent Buyer incentives! Beautiful Coventry Home on the Island with trendy white painted brick façade, featuring open concept plan with vaulted ceilings, lots of natural light, curved stairs and high end finishes! Contemporary colors and modern upgrades with lighter wood floors, quartz countertops, custom painted cabinets to ceiling, gourmet chefs appliances, free standing tub, spa-like shower, 3.5 car garage, and much more! There is a secondary in-suite bedroom on the first floor, perfect for visiting grandparents! Texas size patio with outdoor fireplace and outdoor kitchen overlooking a large back yard will let you enjoy a pleasant Island breeze, coming from the lake. Estimated completion Late Spring-Summer 2023. Schedule your visit today!
Location
State TX
County Tarrant
Community Club House, Greenbelt, Lake, Marina, Park, Playground, Tennis Court(S)
Direction From Dallas:; Take I-30 West and Exit Collins, take right at light, pass Green Oaks Blvd and Viridian will be on your right ;;From Downtown Fort Worth:;Take I-30 East and exit Collins, take a left (North), pass Green Oaks blvd and community will be on your right
Rooms
Dining Room 1
Interior
Interior Features Cable TV Available, Decorative Lighting, Double Vanity, Flat Screen Wiring, High Speed Internet Available, Kitchen Island, Open Floorplan, Pantry, Smart Home System, Sound System Wiring, Vaulted Ceiling(s), Walk-In Closet(s), Wired for Data
Heating Central, ENERGY STAR Qualified Equipment, Natural Gas
Cooling Ceiling Fan(s), Central Air, ENERGY STAR Qualified Equipment, Zoned
Flooring Carpet, Ceramic Tile, Wood
Fireplaces Number 1
Fireplaces Type Family Room, Gas, Gas Logs, Gas Starter, Glass Doors
Appliance Commercial Grade Vent, Dishwasher, Disposal, Gas Cooktop, Microwave, Double Oven, Tankless Water Heater
Heat Source Central, ENERGY STAR Qualified Equipment, Natural Gas
Exterior
Exterior Feature Covered Patio/Porch, Rain Gutters, Lighting, Outdoor Kitchen
Garage Spaces 3.0
Fence Metal, Wood
Community Features Club House, Greenbelt, Lake, Marina, Park, Playground, Tennis Court(s)
Utilities Available Alley, City Sewer, City Water, Curbs, Individual Gas Meter, Individual Water Meter, Sidewalk
Roof Type Composition
Garage Yes
Building
Lot Description Few Trees, Interior Lot, Landscaped, Park View, Sprinkler System, Subdivision, Water/Lake View
Story Two
Foundation Slab
Structure Type Brick,Fiberglass Siding
Schools
Elementary Schools Viridian
High Schools Trinity
School District Hurst-Euless-Bedford Isd
Others
Ownership Coventry Homes
Financing Conventional
Read Less
Want to know what your home might be worth? Contact us for a FREE valuation!

Our team is ready to help you sell your home for the highest possible price ASAP

©2024 North Texas Real Estate Information Systems.
Bought with Surya Thapa • Vastu Realty Inc.


